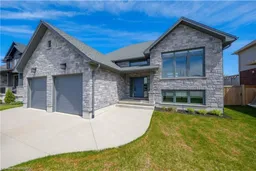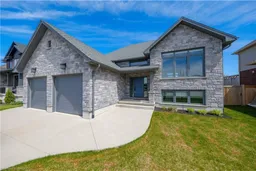This exquisite Snyder Built Home, constructed in 2018, is an absolute must-see. Impeccably maintained, it still exudes a brand new allure. Boasting over 3000 square feet of living space, there is an abundance of room to comfortably spread out. The basement is bathed in natural light, courtesy of the expansive egress windows. Custom blinds adorn every window in the home, ensuring privacy and tranquility. Numerous upgrades have been incorporated, including kitchen cabinets that extend to the ceilings, gas lines conveniently installed for the washer, dryer, and BBQ, as well as pull-out drawers in the pantry for easy accessibility. The residence is further enhanced by beautiful granite countertops and engineered hardwood flooring. Step outside onto the composite deck, complete with a concrete pad beneath, and indulge in the vastness of the backyard. The basement offers a generous open space, ideal for entertaining, along with two sizable bedrooms. On the main floor, three bedrooms await with all custom blackout blinds, including a luxurious master suite featuring a delightful walk-in shower. The fully fenced yard guarantees privacy, with a walking path situated behind the property that does not connect to any neighboring residences. This exceptional family-friendly neighborhood enjoys a convenient proximity to all essential amenities. Why bother with the inconvenience of constructing a new home when you can effortlessly transition into this absolute gem?
Inclusions: Built-in Microwave,Central Vac,Dishwasher,Dryer,Garage Door Opener,Range Hood,Refrigerator,Stove,Washer,Window Coverings
 33
33





