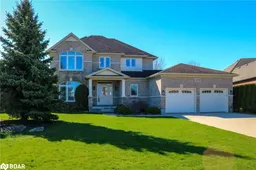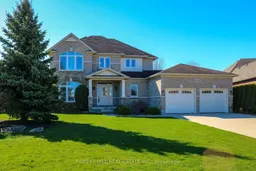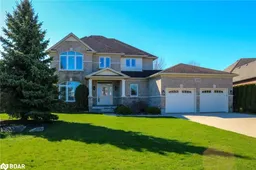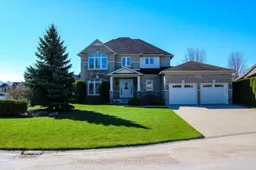Pride of ownership, this home looks like new! Located on a cul-de-sac, in a desirable family oriented neighbourhood, this resort-like property has a private backyard & lots of trees & perenials. Superb premium, oversized, pie-shaped lot is Irreg, as per survey:(78.61x156.07x120.71x111.46)ft. Open concept main floor, with 9 ft ceiling & majestic cathedral foyer ceiling. With very functional, pleasant layout, exceptionaly well maintained by original owners. Elegant, modern interior design, in bright, neutral colours. Many upgrades include: Hardwood floors on main floor, oak staircase, stainless steel appliances, gas stove, quartz countertops, rough-in for central vacuum, finished basement (with 4th bedroom, large windows, 3 pcs bath with floor heating, large rec rm with rough-in for wet bar, cold room), owned tankless gas water heater, lots of storage space, large patio, lawn sprinklers for the whole lot (Sand point), oversized garage with storage/workspace, direct access to garage and many more.
Inclusions: Dishwasher,Dryer,Gas Stove,Hot Water Tank Owned,Refrigerator,Washer,Gas Stove, Fridge, Dishwasher, Washer/Dryer, Grey Wardrobe In Laundry-Mudroom Area.
 40
40





