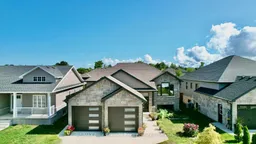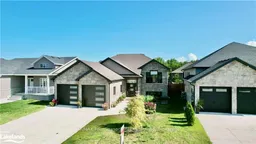Reasons to love this home: 1) move in ready - as quick as the lawyers can close it; 2) many extras compared to other listings on the street [ie. 3 side windows in living room; covered back deck; solid countertops throughout; no carpet; taller kitchen cupboards; lighting upgrades and more] 3) Priced better than many. 429 Buckby Lane is the definition of move-in ready with immediate possession available so you can be enjoying Saugeen Shores before school is back in! This bright, welcoming home offers a smart 4-bedroom, 3-bath layout that fits real life: room for family, guests, or a dedicated office, and easy flow from kitchen to dining to a comfortable living area. Step outside to the covered rear deck complete with natural-gas hookup for your BBQ and enjoy a private, low-maintenance space that works in every season.Set on a quiet street close to everyday essentials, you're just minutes to our sandy Lake Huron beaches for swims, sunsets, and shoreline walks. Families will love the proximity to local elementary and secondary schools, parks, trails, and recreation everything that makes Saugeen Shores one of Ontario's most sought-after communities.Clean. Modern. Effortless. If you've been waiting for the right home you can move into now, this is it. Book your private showing today and start living the Buckby Lane lifestyle. And the price, much lower than others in the neighborhood for a quick sale. Be sure to check out the full length video walk through by clicking the media button below.
Inclusions: refrigerator, stove, washer, dryer, gas bbq





