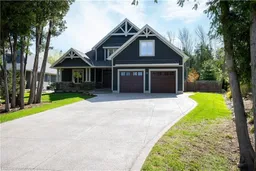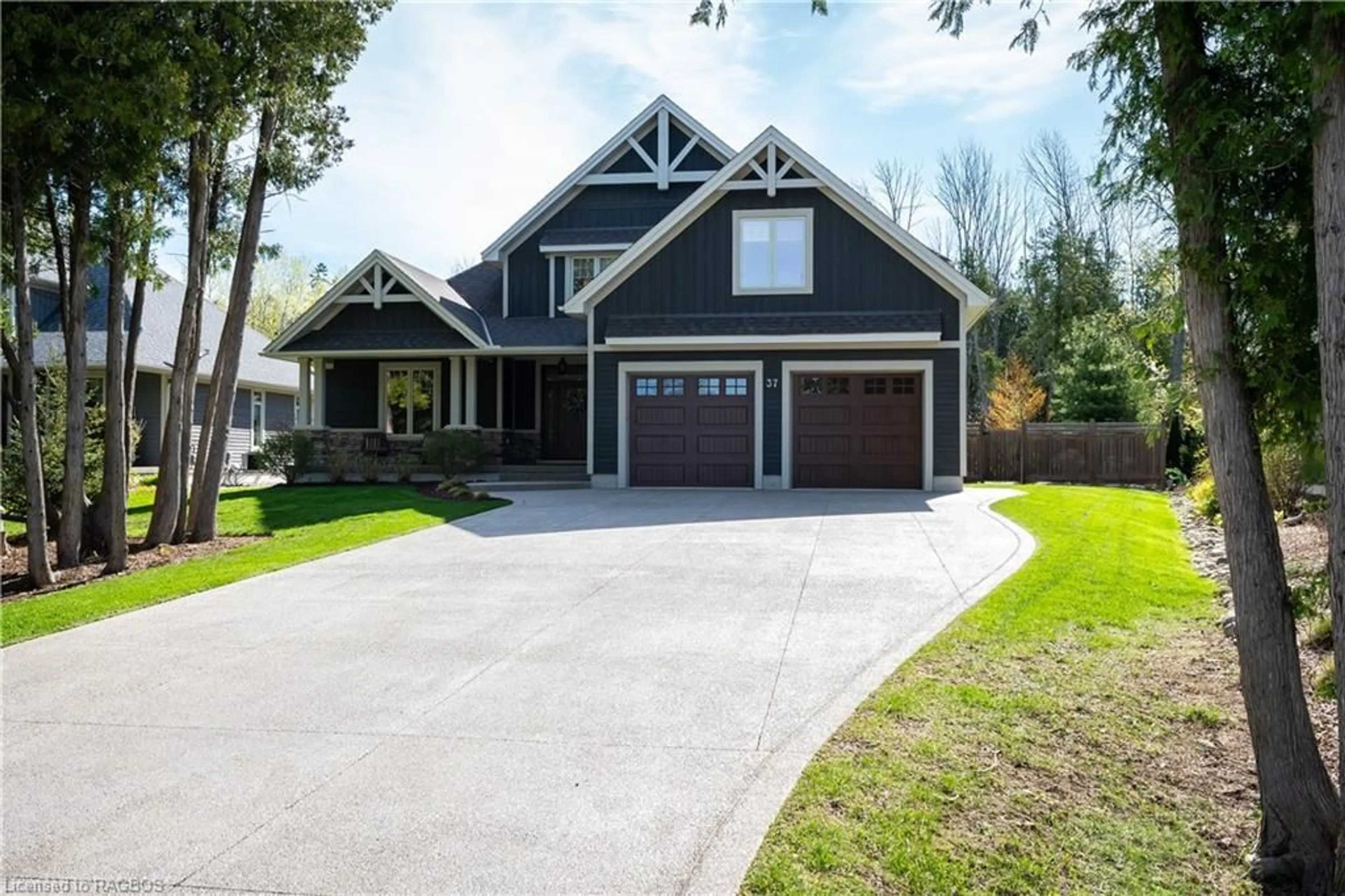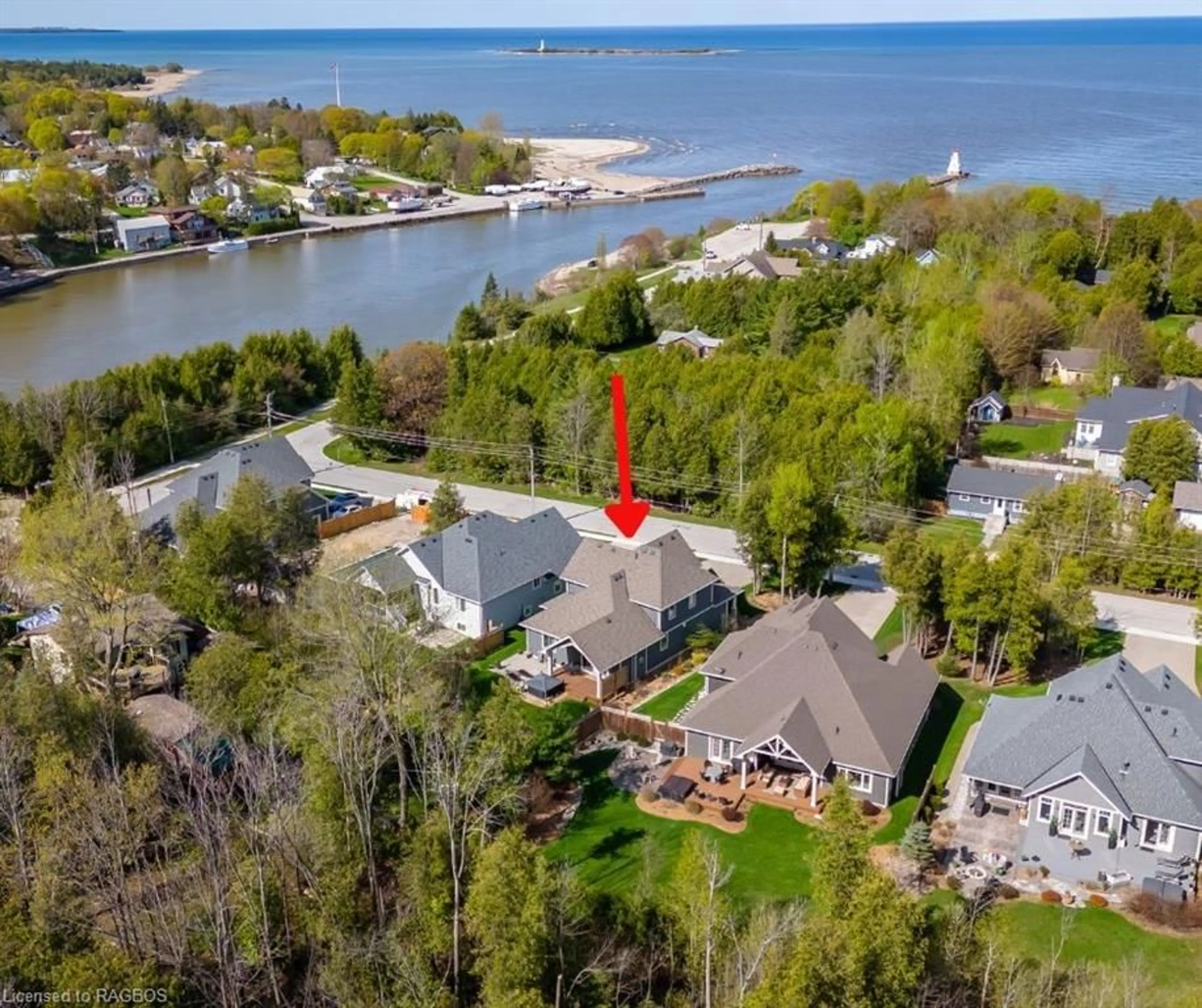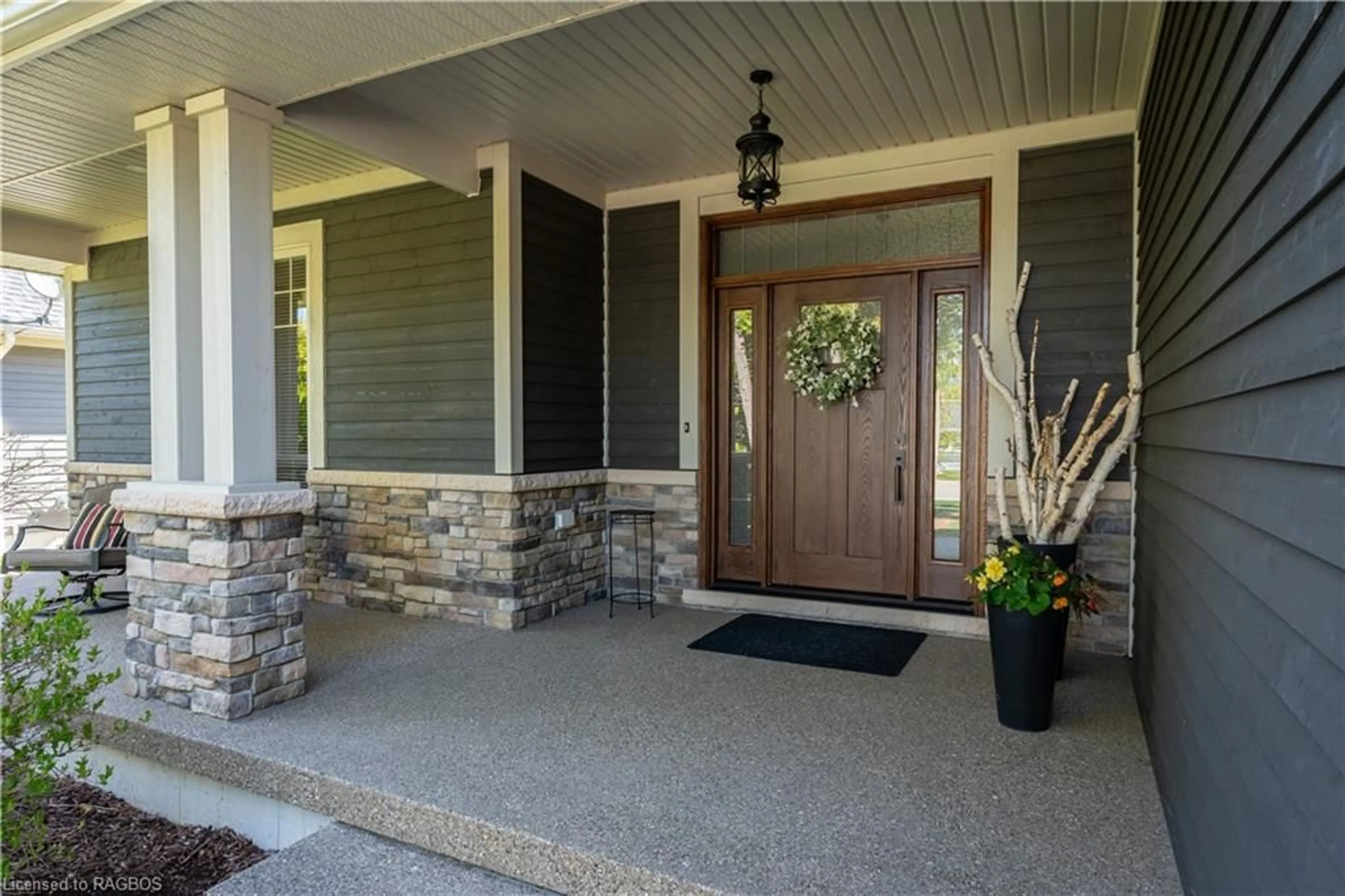37 Madwayosh St, Southampton, Ontario N0H 2L0
Contact us about this property
Highlights
Estimated ValueThis is the price Wahi expects this property to sell for.
The calculation is powered by our Instant Home Value Estimate, which uses current market and property price trends to estimate your home’s value with a 90% accuracy rate.$1,525,000*
Price/Sqft$472/sqft
Days On Market14 days
Est. Mortgage$6,614/mth
Tax Amount (2023)$8,439/yr
Description
This exquisite home stands as a testament to true elegance and craftsmanship. As you step through the spacious entry a sense of serenity washes over you and you are greeted by the warm embrace of natural light streaming through the large windows and 12 foot patio door that leads to a spacious covered composite deck and concrete patio. The fabulous kitchen has it all. Walk in pantry, loads of custom cabinets, built in china cabinet, great appliances, and an island with a sleek quartz counter top. The main floor primary bedroom offers a lavish ensuite bath with in floor heat, walk in closet and sliders to the sprawling landscape, showing meticulously manicured gardens and mature trees.Main level also hosts an office, powder room and laundry. Upper level offers 2 additional bedrooms, bonus room and 4pc bath. An efficient irrigation system ensures every plant receives water it needs to thrive, double exposed aggregate concrete drive provides parking for all and is aesthetically pleasing. Home must be viewed to truly appreciate what it has to offer.
Property Details
Interior
Features
Main Floor
Dining Room
4.42 x 4.55fireplace / laminate
Laundry
1.70 x 2.46Foyer
2.08 x 4.52Laminate
Kitchen
4.39 x 4.55double vanity / laminate / walk-in pantry
Exterior
Features
Parking
Garage spaces 2
Garage type -
Other parking spaces 6
Total parking spaces 8
Property History
 40
40




