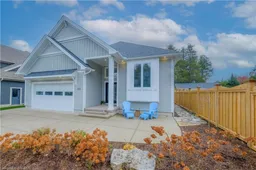Have you been considering building your dream home. Yet are overwhelmed by the choice & costs to build custom. Then this could be the perfect home for you! Custom build, thoughtfully designed with an abundance of upgrade to enjoy. Plus you can hear the waves of Lake Huron on your front porch! These are some of my favourite custom features; soaring 15’ cathedral ceiling, durable engineered hardwood flooring, a layout perfect for hosting guests that also offers plenty of storage space. The kitchen features a spacious island, a professional-grade gas stove, a hidden coffee bar, secret pantry, custom lighting and more. You'll adore the sophisticated yet comfortable touches in the primary bedroom like the coffered shiplap ceiling, a spa-like ensuite with heated floors, and a large walk-in closet with built-in cupboards. The home provides 4 bedrooms 2.5 bathrooms and 2,684 square feet of beautifully finished living space. Convenience of a main floor laundry room with sink. Separate entrance to lower level from garage. Heated floors in lower level. Moreover, the location of this home is another standout feature. Positioned on a dead-end street. This property offers a treed and fully fenced yard. A short stroll leads you to Southamptons lighthouse pier to enjoy spectacular sunsets.
Inclusions: Dishwasher,Dryer,Gas Oven/Range,Microwave,Range Hood,Refrigerator,Washer
 40
40


