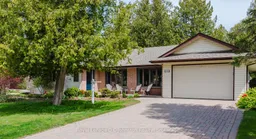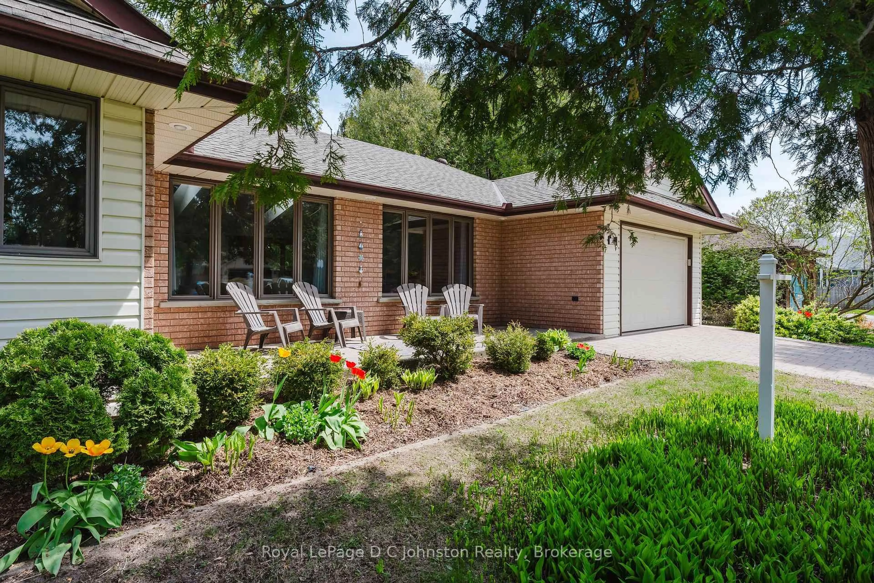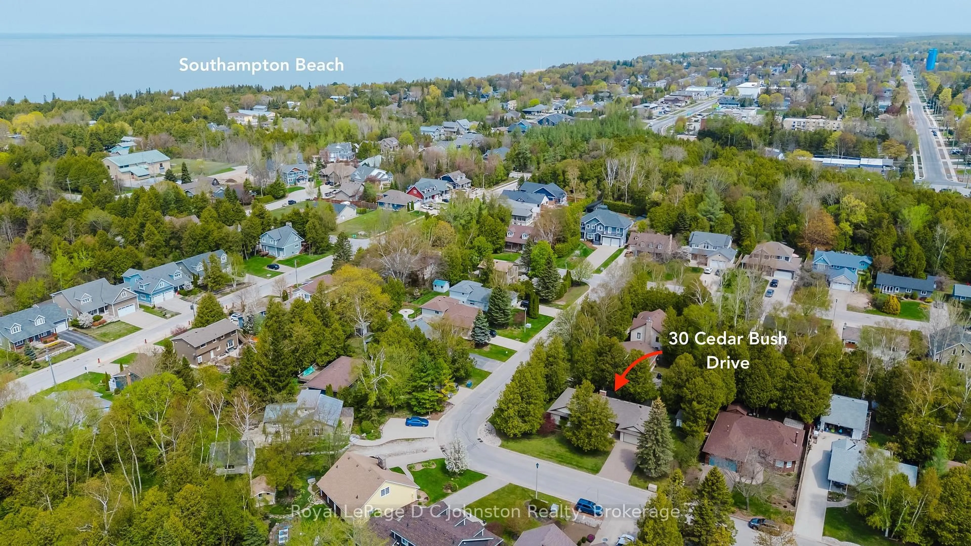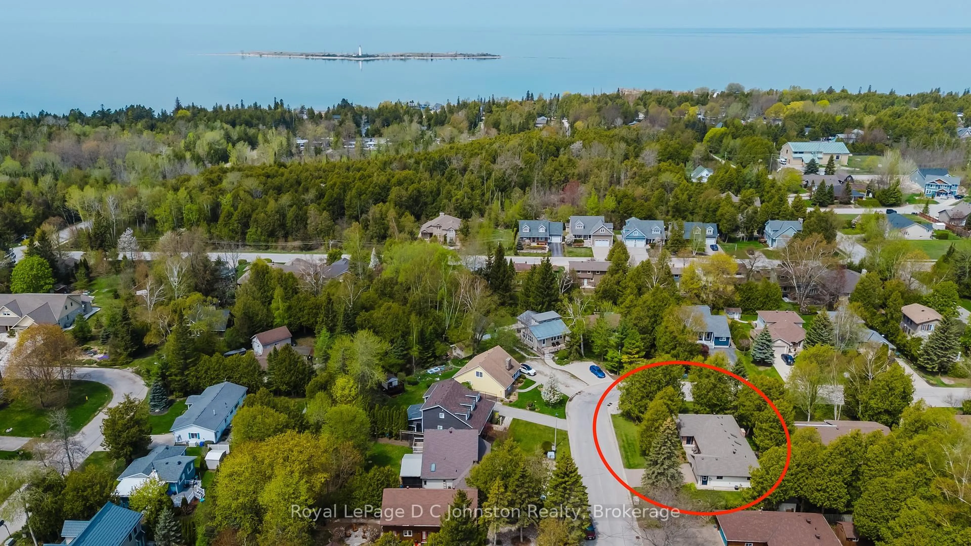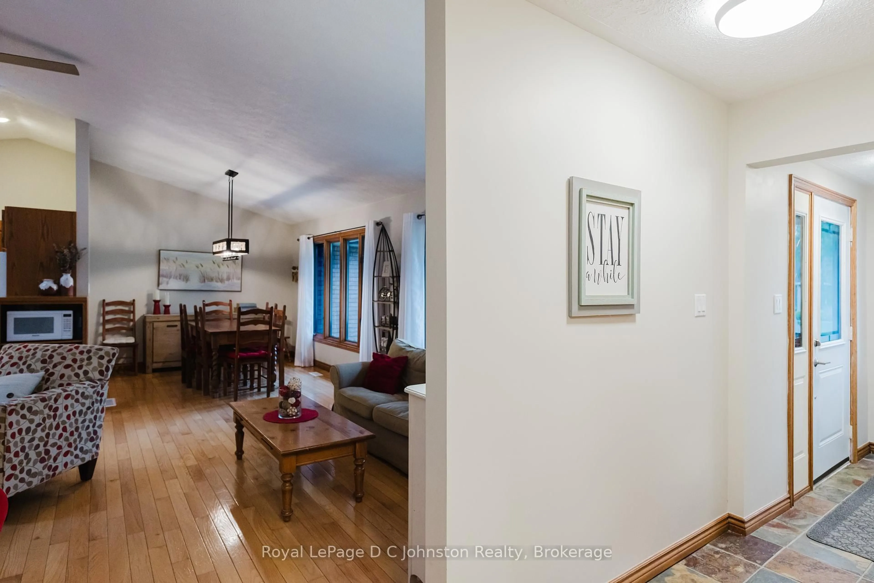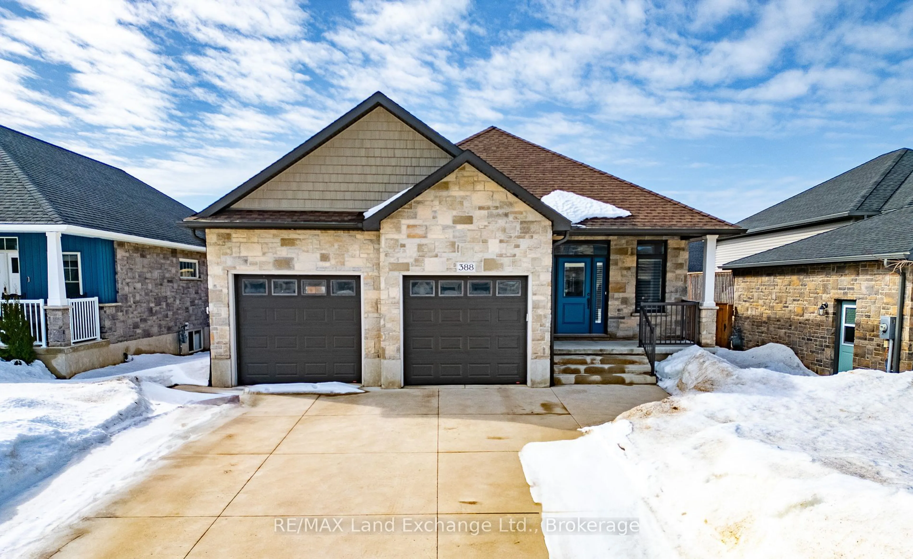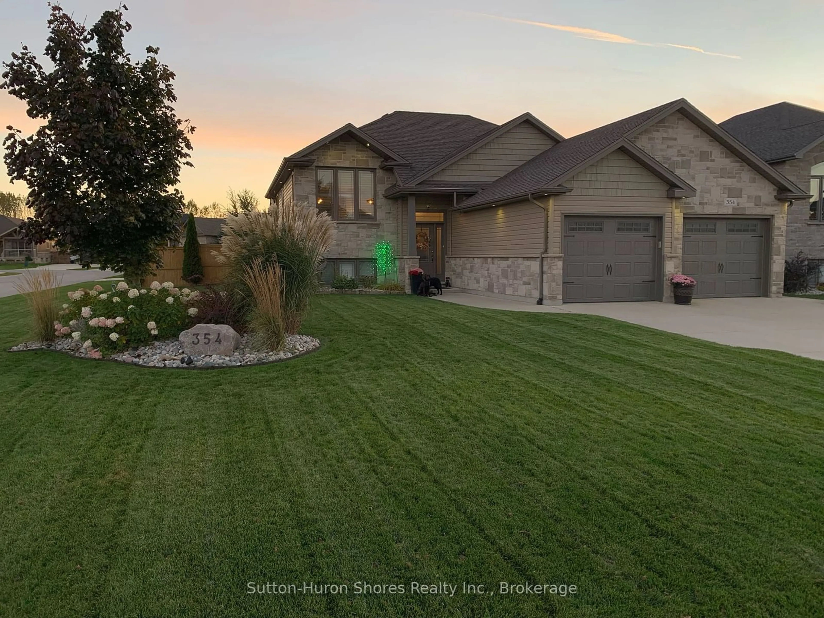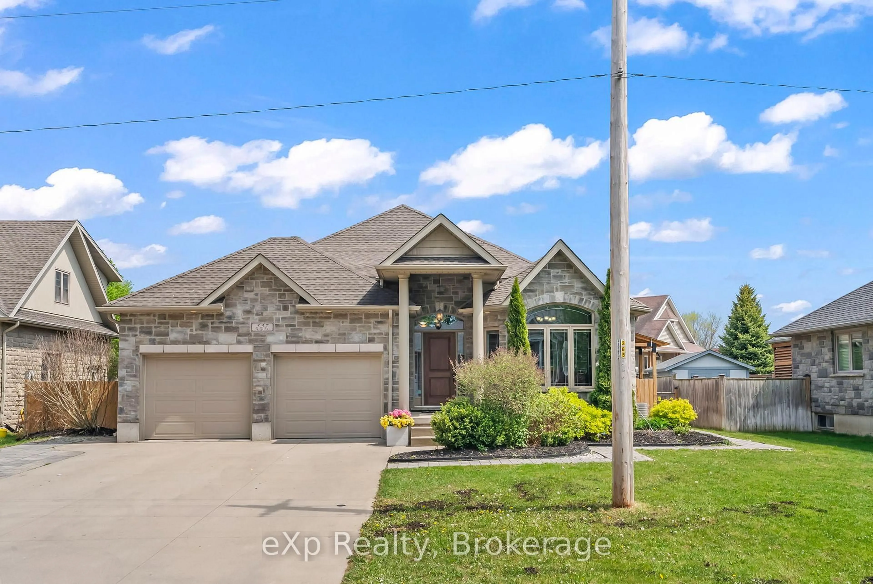30 Cedar Bush Dr, Saugeen Shores, Ontario N0H 2L0
Contact us about this property
Highlights
Estimated valueThis is the price Wahi expects this property to sell for.
The calculation is powered by our Instant Home Value Estimate, which uses current market and property price trends to estimate your home’s value with a 90% accuracy rate.Not available
Price/Sqft$466/sqft
Monthly cost
Open Calculator
Description
Nestled in the serene surroundings of Cedar Bush Drive in Southampton, this charming 3-bedroom, 1.5 bathroom bungalow offers the perfect setting for an ideal retirement home or a 4-season vacation getaway. Just a short 10-minute stroll to sunsets and sandy beaches, this well-maintained home boasts a convenient single-level living layout. The open concept living area features a vaulted ceiling and sliding doors that lead to a private deck, while the classic oak kitchen adds a touch of warmth to the space. The king-sized primary bedroom, two guest rooms, and updated main bath with a tile and glass shower, as well as a separate jetted soaker tub, provide comfort and functionality. Additional highlights include a spacious mudroom and laundry area with a second walkout to the deck, an attached garage with inside entry, interlocking brick driveway, welcoming front porch, fire pit, and storage shed. Enjoy nearby access to recreational trails, and benefit from the forced air natural gas furnace and central air system installed in 2018. Recent upgrades include roof shingles and water heater replacement in 2017, with two new skylights set to be installed Tuesday May 20th. Don't miss the opportunity to make this peaceful retreat your own.
Property Details
Interior
Features
Main Floor
Great Rm
7.51 x 3.96Vaulted Ceiling / Brick Fireplace / W/O To Deck
Kitchen
4.26 x 3.35Tile Floor
Dining
3.09 x 3.04Primary
4.72 x 3.35hardwood floor / Double Closet
Exterior
Features
Parking
Garage spaces 1
Garage type Attached
Other parking spaces 4
Total parking spaces 5
Property History
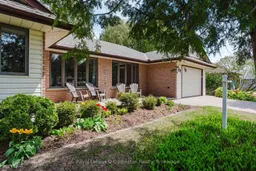 43
43