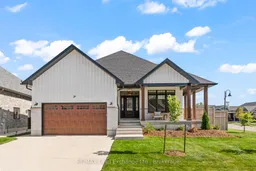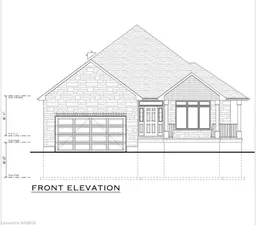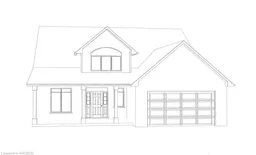Welcome to 29 Westlinks Drive, a timeless bungalow that blends custom finishes with the lifestyle you've been looking for. Set on a landscaped and fully fenced corner lot with a charming wrap-around porch, this 4 year old Snyder built home offers 1,740 sqft of thoughtfully designed main floor living. Inside, the open concept layout is bright and inviting, with cathedral ceilings, a gas fireplace flanked by built-in bookcases, and expansive windows that flood the space with natural light. The living room, dining room, and primary bedroom are all equipped with mechanical blinds, adding modern convenience. The kitchen is a showpiece with custom white cabinetry to the ceiling, high-end appliances; including a gas range, a sleek black granite sink, light oak island, and seamless flow into the dining and living areas, perfect for family life and entertaining. Patio doors open to a spacious deck with room for both dining and lounging, extending your living space outdoors.The main floor features three bedrooms, each with professionally installed built-in closet organizers. The primary suite offers a spa-like ensuite with double sinks and a stunning tiled shower, while the main five-piece bath includes double sinks, quartz counters, and a tiled tub/shower combo. Light oak hardwood runs through the principal spaces. The mudroom/laundry offers custom built-ins and a bench for everyday convenience. Downstairs, the oak staircase leads to a partially finished basement with one completed bedroom and two more awaiting your finishing touches. Drywall and electrical are already in place, making it easy to create a large family or recreation area. Curb appeal is unmatched with white board-and-batten siding, stone accents, and black-trimmed windows. Life at Westlinks means more than a home, it's a community. Your membership includes access to the golf course, tennis/pickleball courts, and a fitness center. A rare opportunity to own a custom home in a vibrant setting.
Inclusions: Gas stove, fridge, dishwasher, microwave, gas BBQ, two TV Brackets, tankless water heater (owned - $4,700 value), all blinds (as is), extra flooring, tiles, paint, some drywall and insulation material already purchased for the finished basement, carpet and underlay for the fifth bedroom, extra HVAC filters (new)






