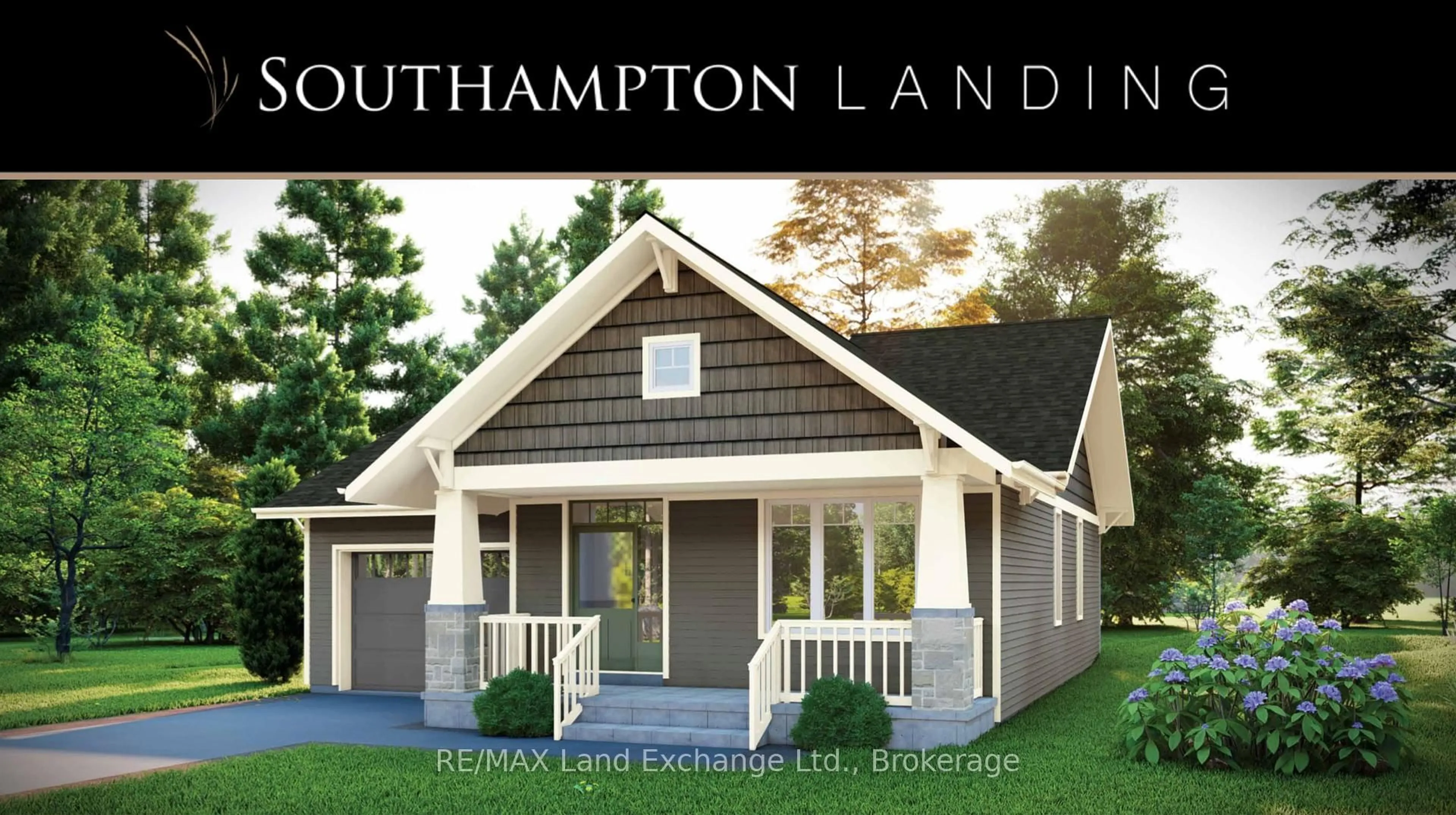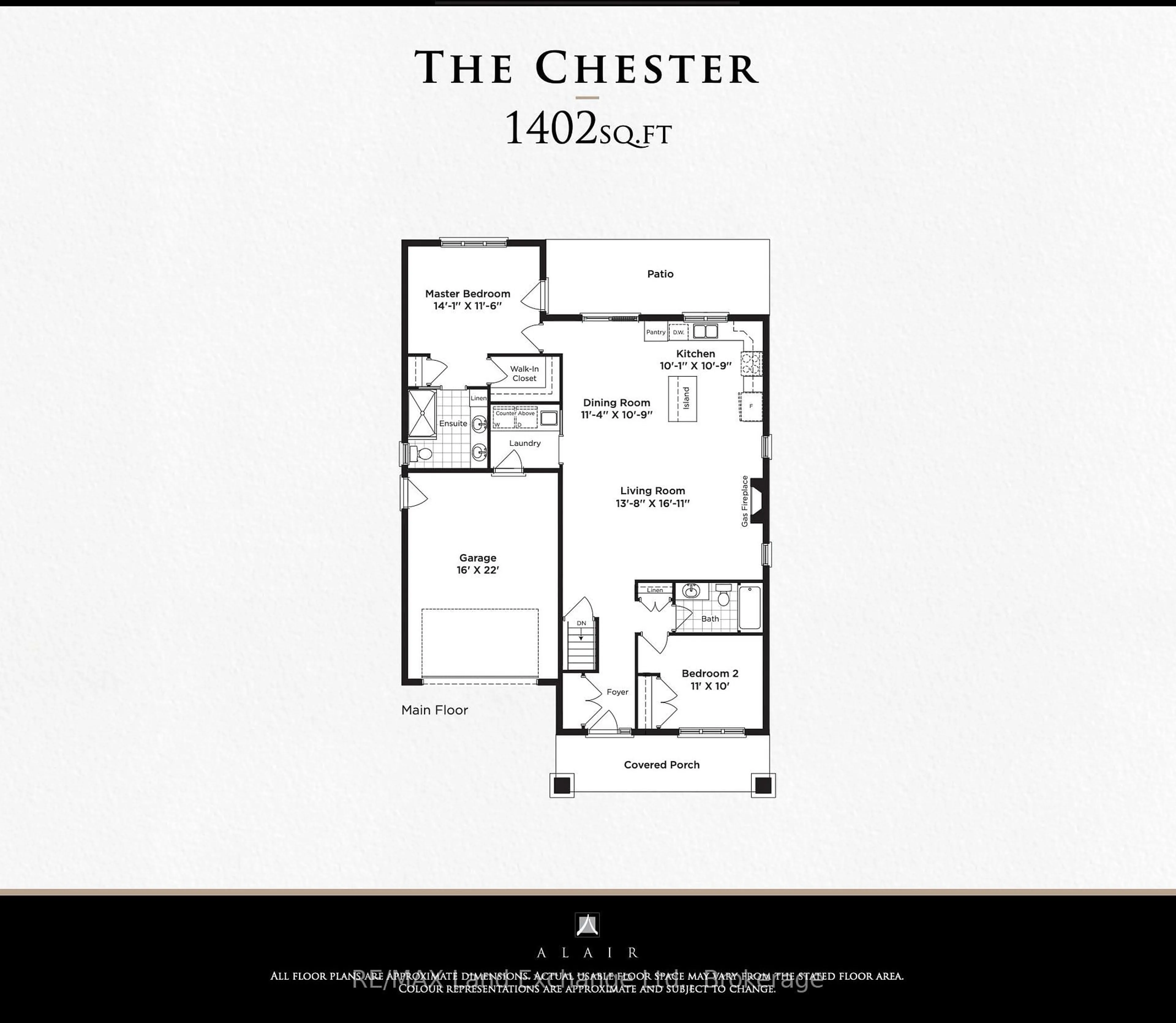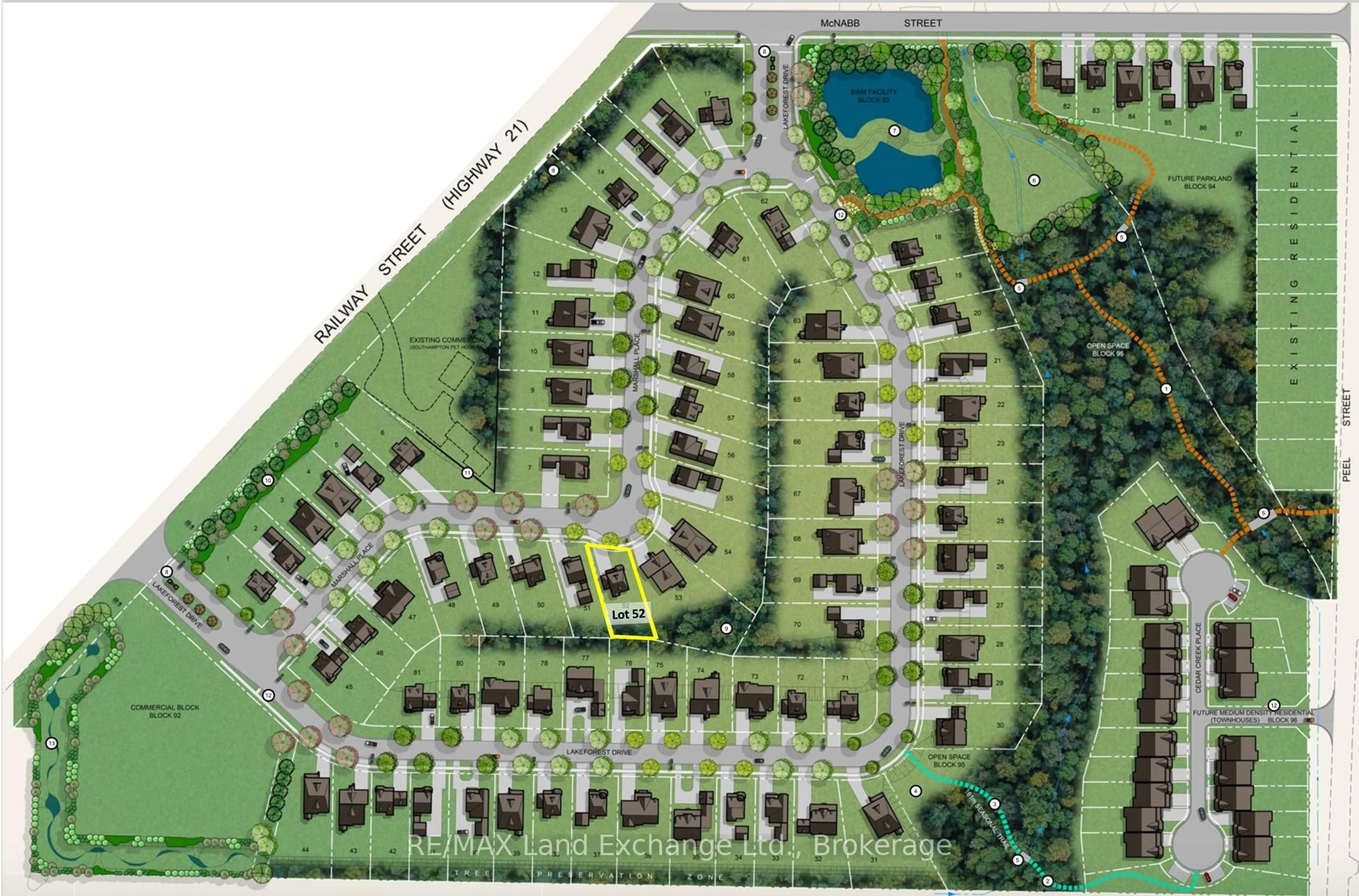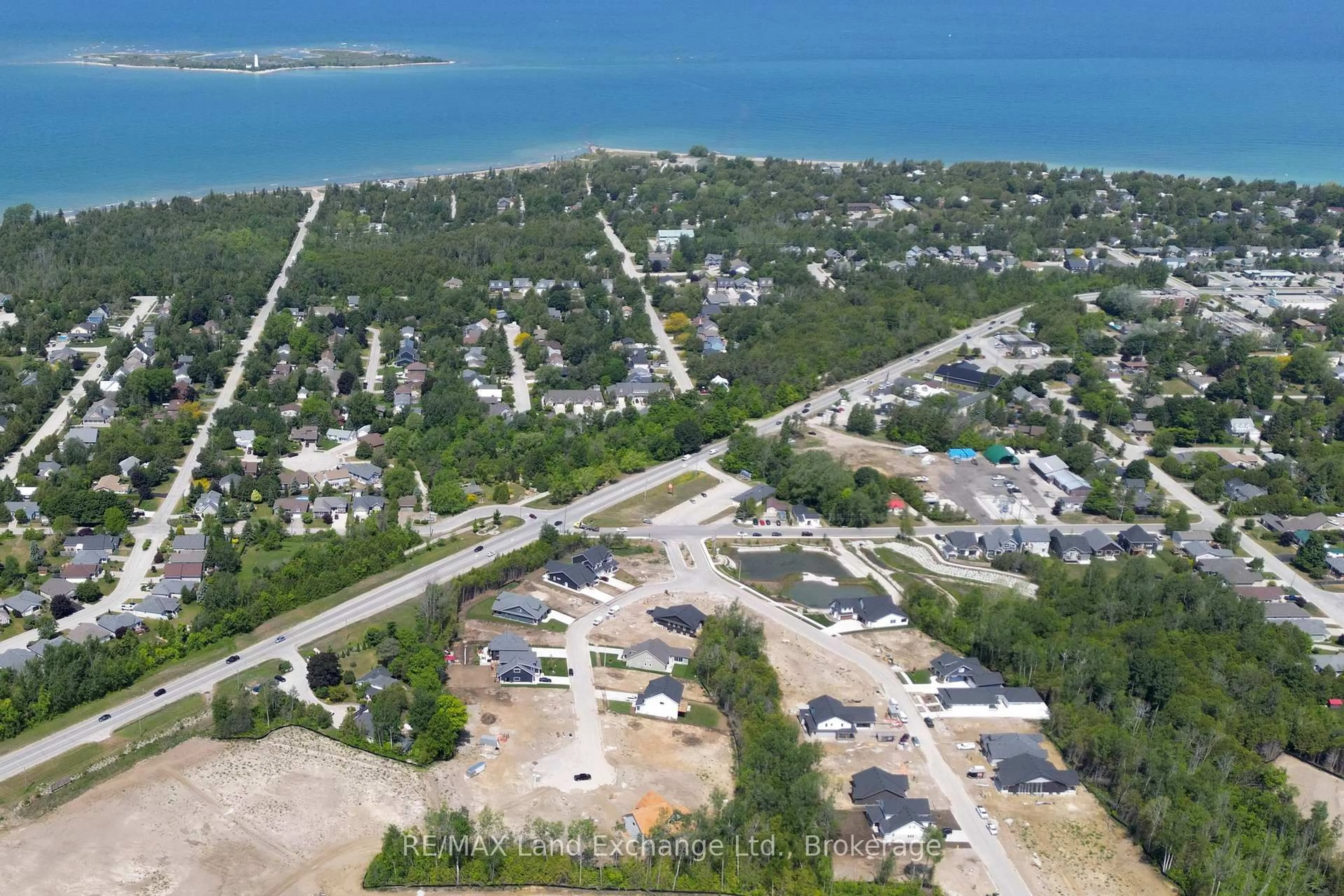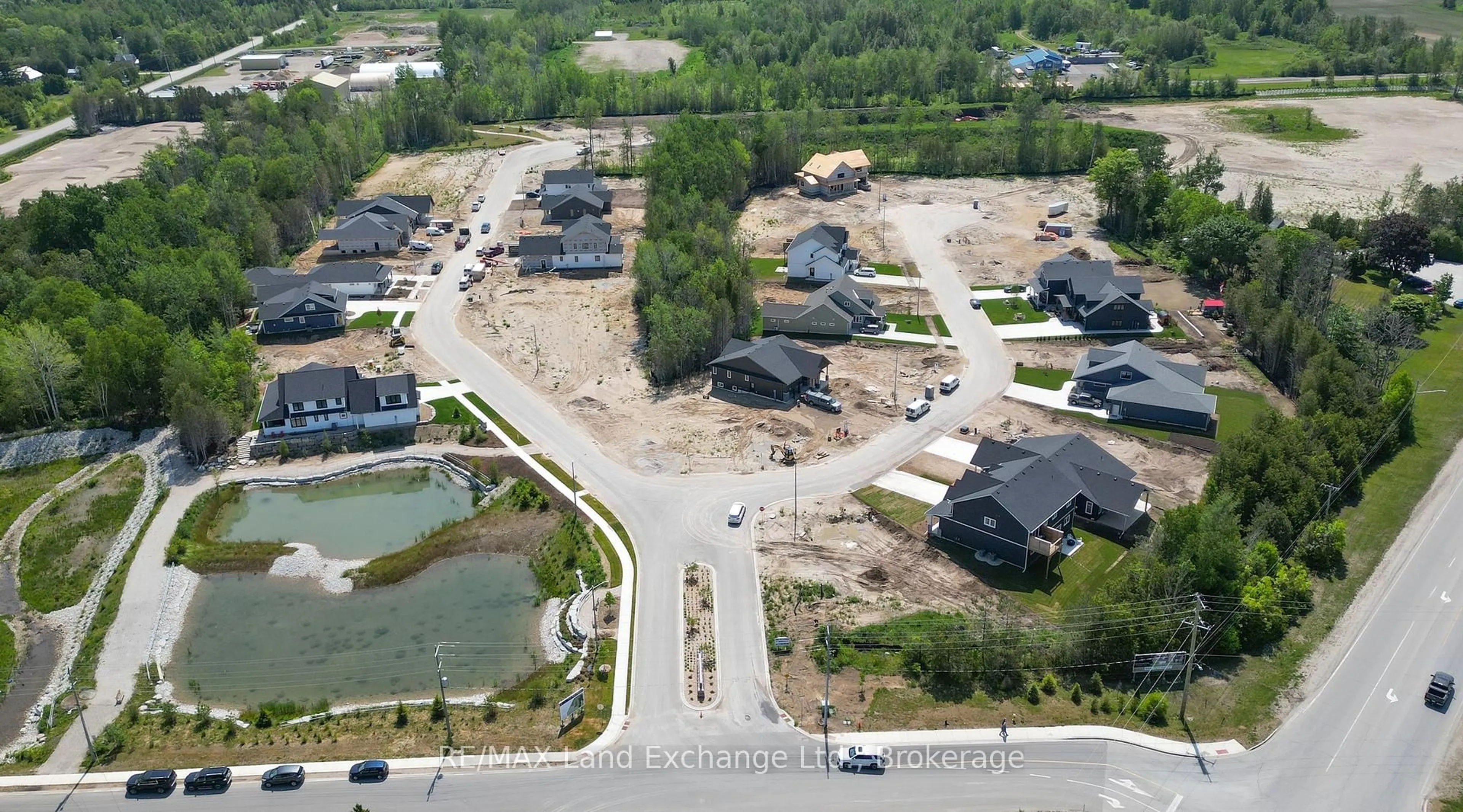27 MARSHALL Pl, Saugeen Shores, Ontario N0H 2L0
Contact us about this property
Highlights
Estimated valueThis is the price Wahi expects this property to sell for.
The calculation is powered by our Instant Home Value Estimate, which uses current market and property price trends to estimate your home’s value with a 90% accuracy rate.Not available
Price/Sqft$663/sqft
Monthly cost
Open Calculator
Description
To Be Built - Welcome to the Chester, a 1,402 sq. ft. bungalow-style home in the sought-after Southampton Landing community. Built by Alair Grey Bruce, this custom home offers modern comfort in a charming lakeside town.This thoughtfully designed 2-bedroom, 2-bath home features an open-concept layout with a spacious living room, dining area, and kitchen with island seating and a walk-in pantry. The primary suite includes a walk-in closet and ensuite bath, while the second bedroom is perfect for guests or a home office. Enjoy the ease of one-level living with main-floor laundry, direct garage access, and walkout to a rear patio, ideal for relaxing or entertaining. The Chester combines functional design with high-quality construction, and buyers can further personalize their home with available upgrades and finish options. Located just minutes from Lake Hurons beaches, marina, and trails, Southampton Landing offers the perfect blend of nature and community. The town boasts shops, restaurants, an art centre, museum, hospital, schools, and vibrant local life. Architectural Design Guidelines maintain the character and long-term value of the neighbourhood. Homes are built on poured concrete foundations with accessible crawlspaces; select lots may accommodate a basement -ask for details. Buyer to apply for HST rebate. Floor plans and renderings are subject to change at builders discretion. Contact your Realtor today for full details on available lots, plans, and upgrade options. Make Southampton Landing your next move!
Property Details
Interior
Features
Main Floor
Kitchen
3.3 x 3.28Dining
3.45 x 3.28Primary
4.52 x 3.512nd Br
3.35 x 3.05Exterior
Features
Parking
Garage spaces 1
Garage type Attached
Other parking spaces 2
Total parking spaces 3
Property History
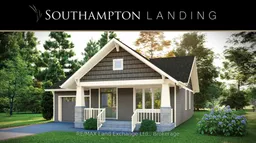 35
35
