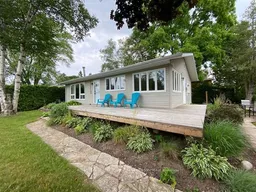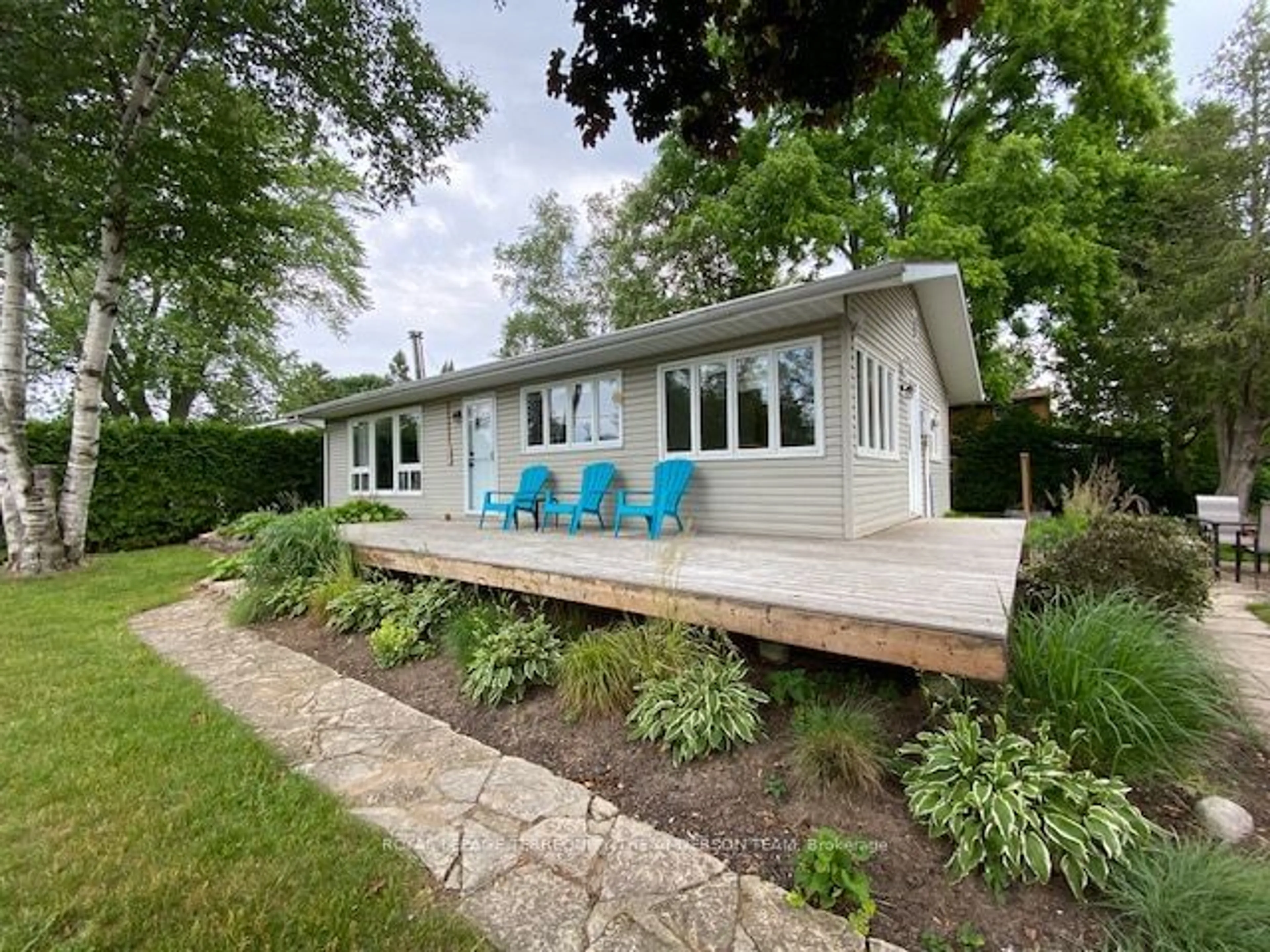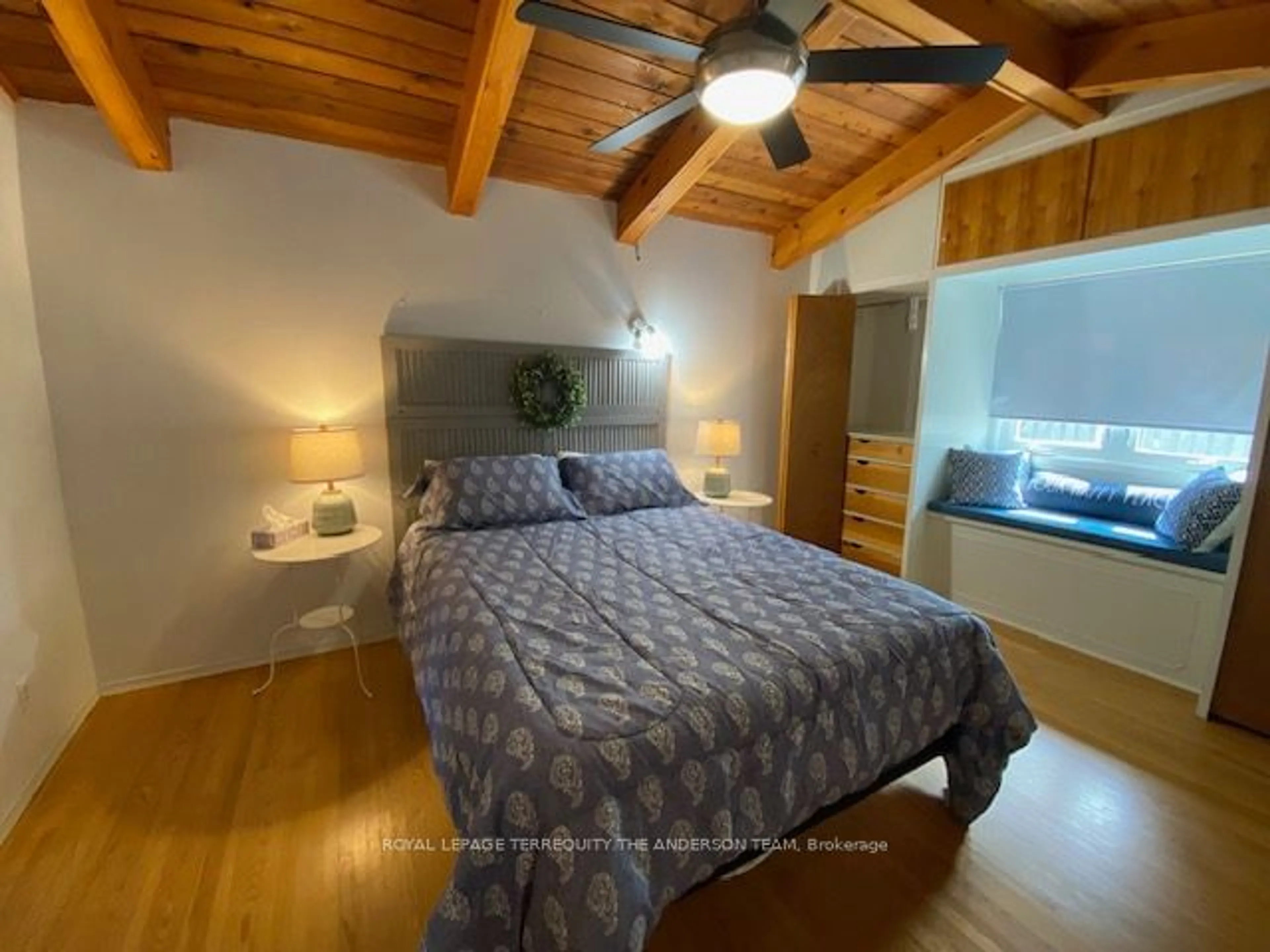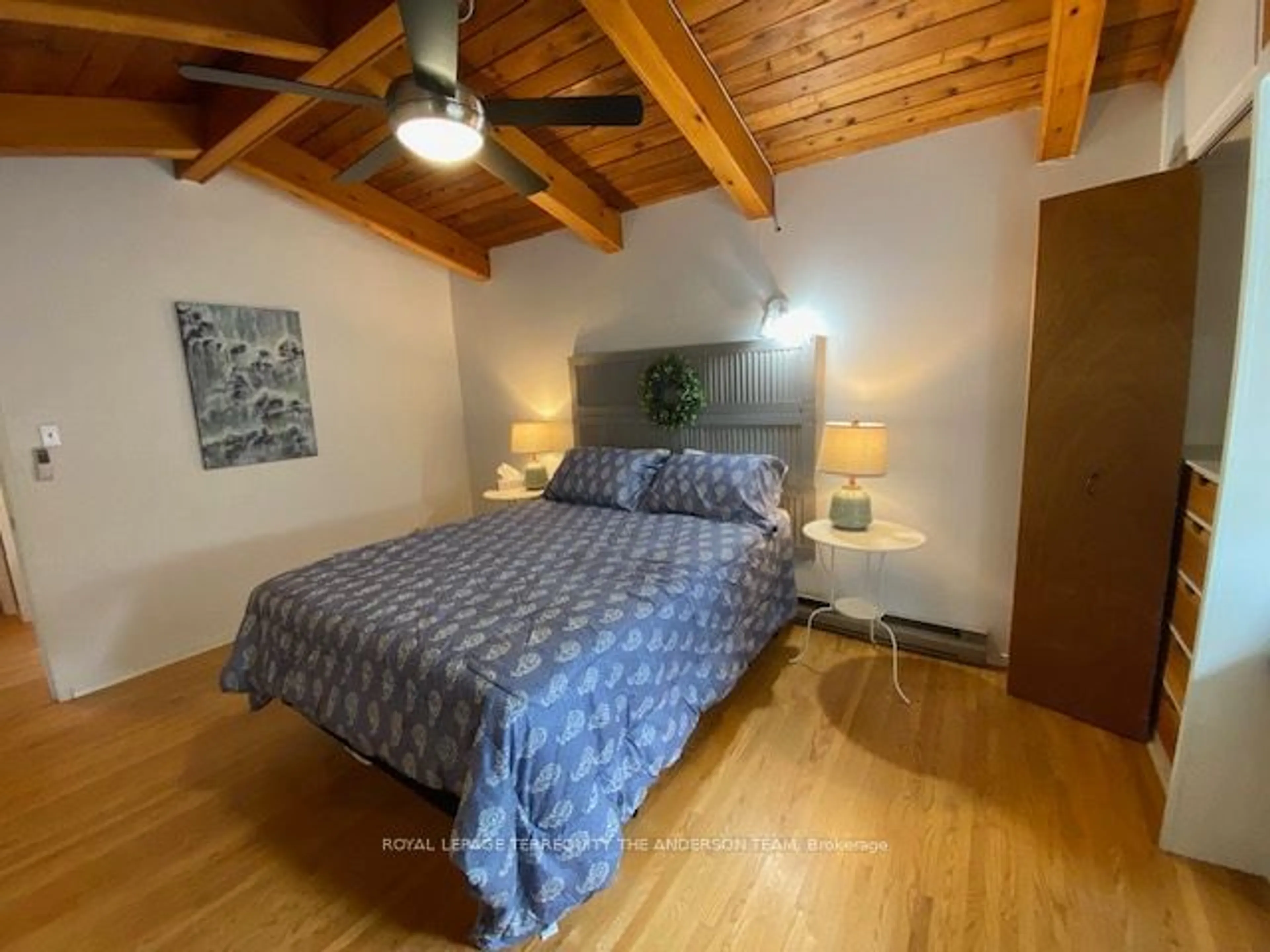254 Bay St, Saugeen Shores, Ontario N0H 2L0
Contact us about this property
Highlights
Estimated ValueThis is the price Wahi expects this property to sell for.
The calculation is powered by our Instant Home Value Estimate, which uses current market and property price trends to estimate your home’s value with a 90% accuracy rate.$514,000*
Price/Sqft$759/sqft
Days On Market13 days
Est. Mortgage$2,791/mth
Tax Amount (2023)$2,839/yr
Description
Immaculate, well maintained, bungalow in desirable Southampton. Short 500m walk to Lake Huron public beach access, Rail trail. Bright, open concept home with loads of windows. The eat-in kitchen is a pleasure to work in with bar counter & stools so you can entertain while you cook. Living room with gas fireplace and huge windows overlooking the private front yard. Oversized master bedroom has vaulted ceilings, built in window seat. 2nd bedroom has 2 doors/entrances (was once 2 bedrooms) getaway, close to walking/snowmobile trails, tennis, golf, sandy beach. Great location; Walk to Southampton for shops, restaurants, post office, LCBO, ice cream, Beer store, pub, walk the boardwalk & See the Piper at sunset. Try tubing in the nearby Saugeen river.
Property Details
Interior
Features
Main Floor
Kitchen
2.94 x 3.50Breakfast Bar / Track Lights / Vinyl Floor
Bathroom
2.36 x 1.814 Pc Bath / Vaulted Ceiling / Vinyl Floor
Dining
3.70 x 2.31W/O To Deck / French Doors / Picture Window
Living
6.56 x 3.50Hardwood Floor / Gas Fireplace / Picture Window
Exterior
Features
Parking
Garage spaces -
Garage type -
Other parking spaces 2
Total parking spaces 2
Property History
 40
40




