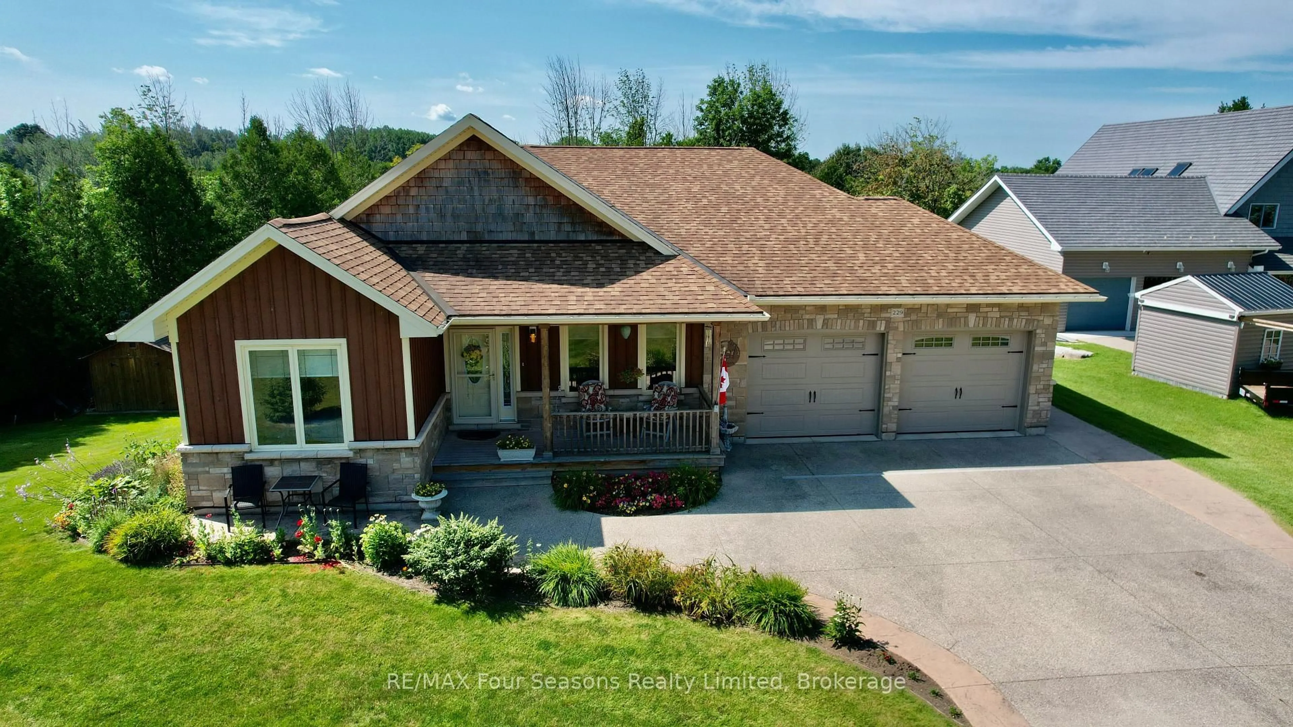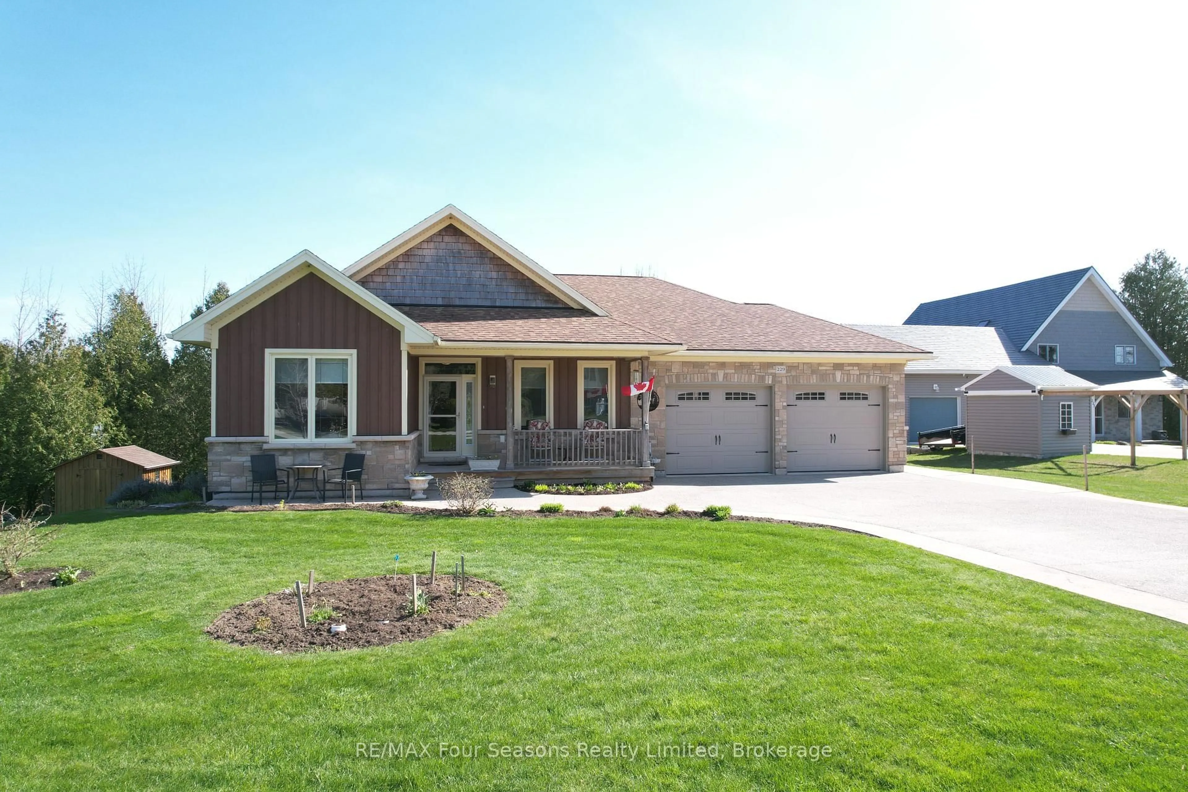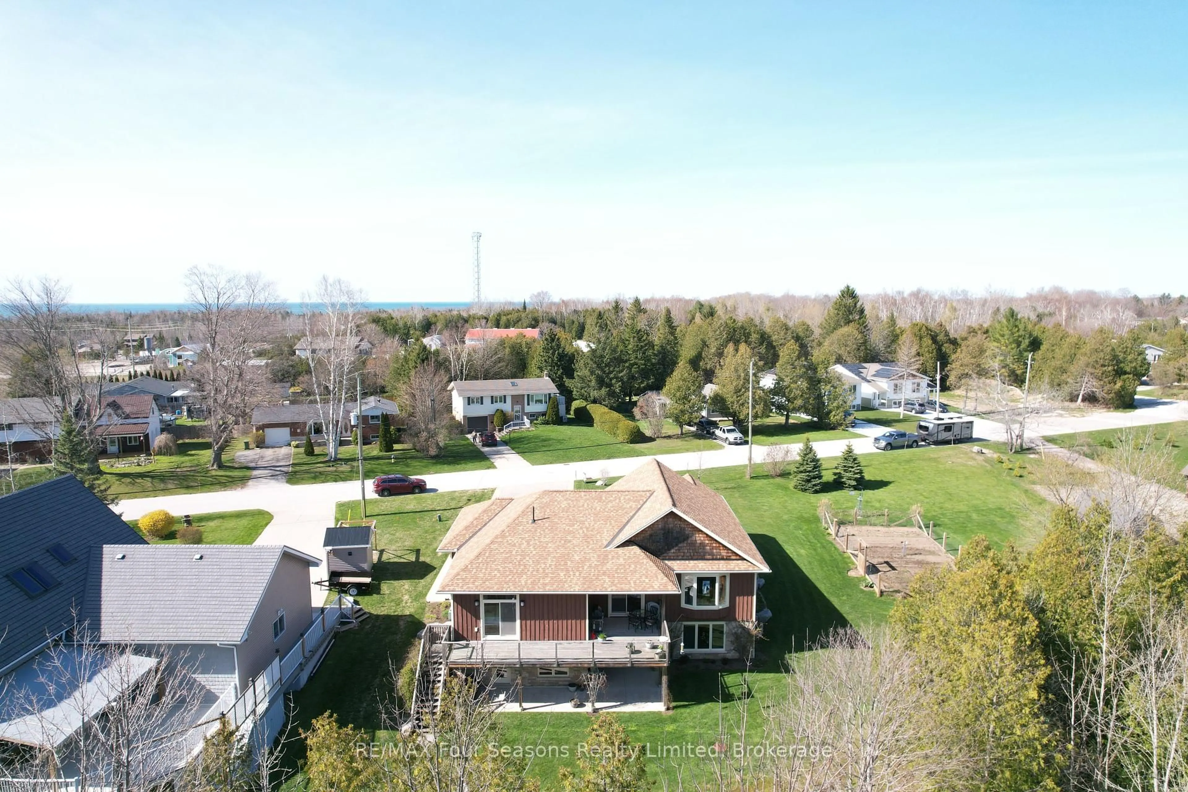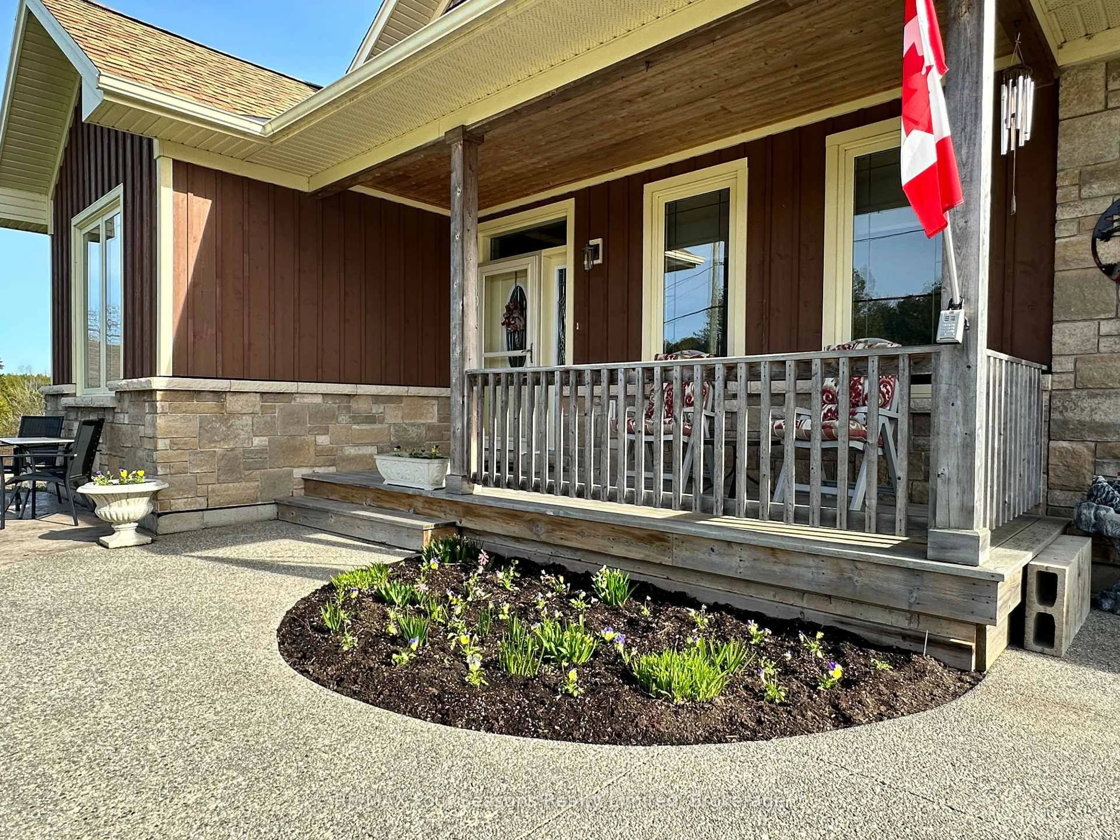229 S Rankin St, Saugeen Shores, Ontario N0H 2L0
Contact us about this property
Highlights
Estimated valueThis is the price Wahi expects this property to sell for.
The calculation is powered by our Instant Home Value Estimate, which uses current market and property price trends to estimate your home’s value with a 90% accuracy rate.Not available
Price/Sqft$728/sqft
Monthly cost
Open Calculator
Description
Opportunities like this are becoming increasingly rare in Southampton. Privately set on a nearly 400-foot deep, treed lot extending toward the Saugeen River, this custom bungalow offers a level of space, privacy, and long-term flexibility that is virtually impossible to replicate in today's new construction market.While most homes are confined to shallow lots and fixed layouts, this property was thoughtfully designed for evolving lifestyles. The main level is warm, bright, and welcoming, ideal for everyday living as well as hosting family and friends. The fully finished walkout lower level features a second kitchen and provides genuine multi-generational potential, well suited for aging parents, adult children, extended guests, or future independent living. This is not an afterthought suite, but a carefully integrated extension of the home.Step outside and you are immersed in nature. The expansive lot offers a rare sense of depth and seclusion, with room to breathe, explore, and unwind, all while remaining just minutes from Southampton's charming downtown, scenic river trails, and world-class Lake Huron beaches.Few in-town properties offer this combination of lot depth, privacy, and walkout living. This is a home that adapts as life evolves, offering flexibility from day one rather than requiring future renovations or multiple moves. A truly rare opportunity for buyers seeking land, longevity, and versatility without sacrificing location.Be sure to view the walkthrough video by the local listing agent by clicking the multimedia link, and visit the REALTOR website for additional information about this exceptional offering.
Upcoming Open House
Property Details
Interior
Features
Main Floor
Foyer
1.91 x 3.15Bathroom
0.0 x 0.04 Pc Ensuite
Bathroom
0.0 x 0.04 Pc Bath
Laundry
2.0 x 3.0Access To Garage
Exterior
Features
Parking
Garage spaces 2
Garage type Attached
Other parking spaces 6
Total parking spaces 8
Property History
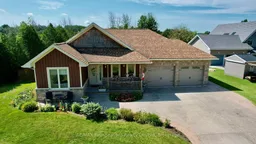 41
41
