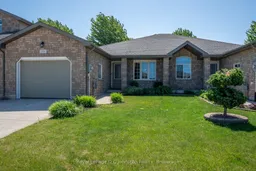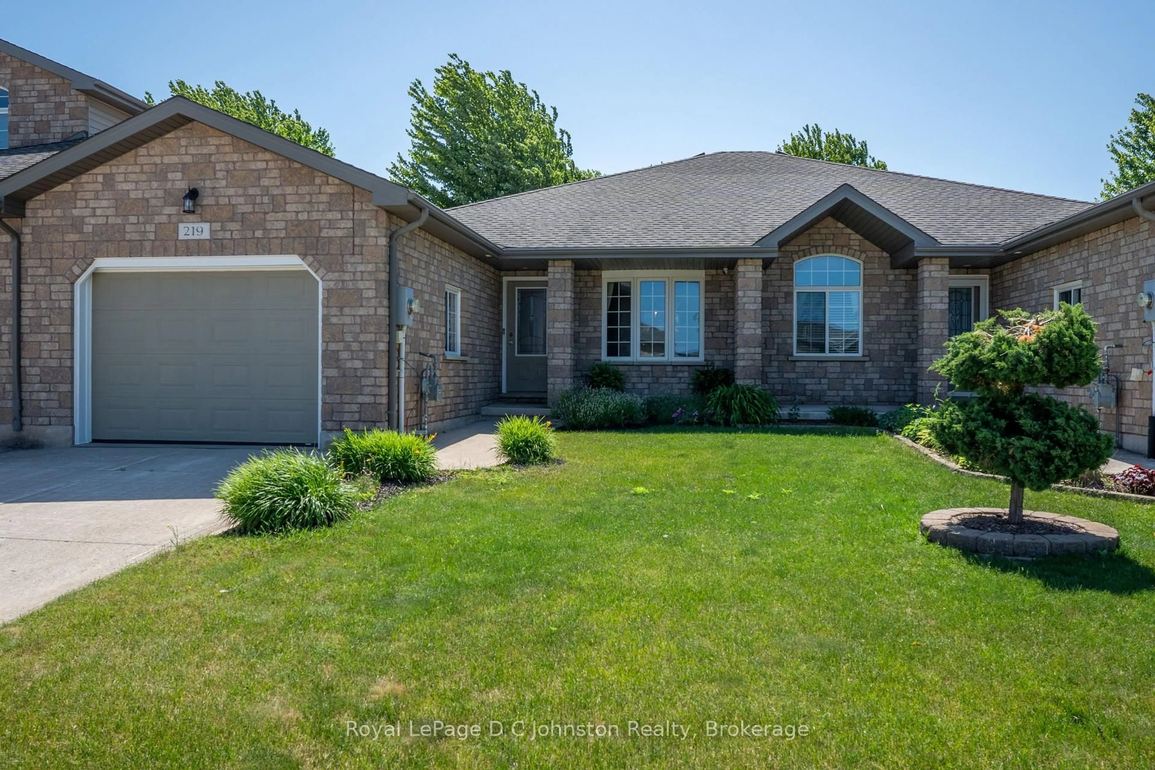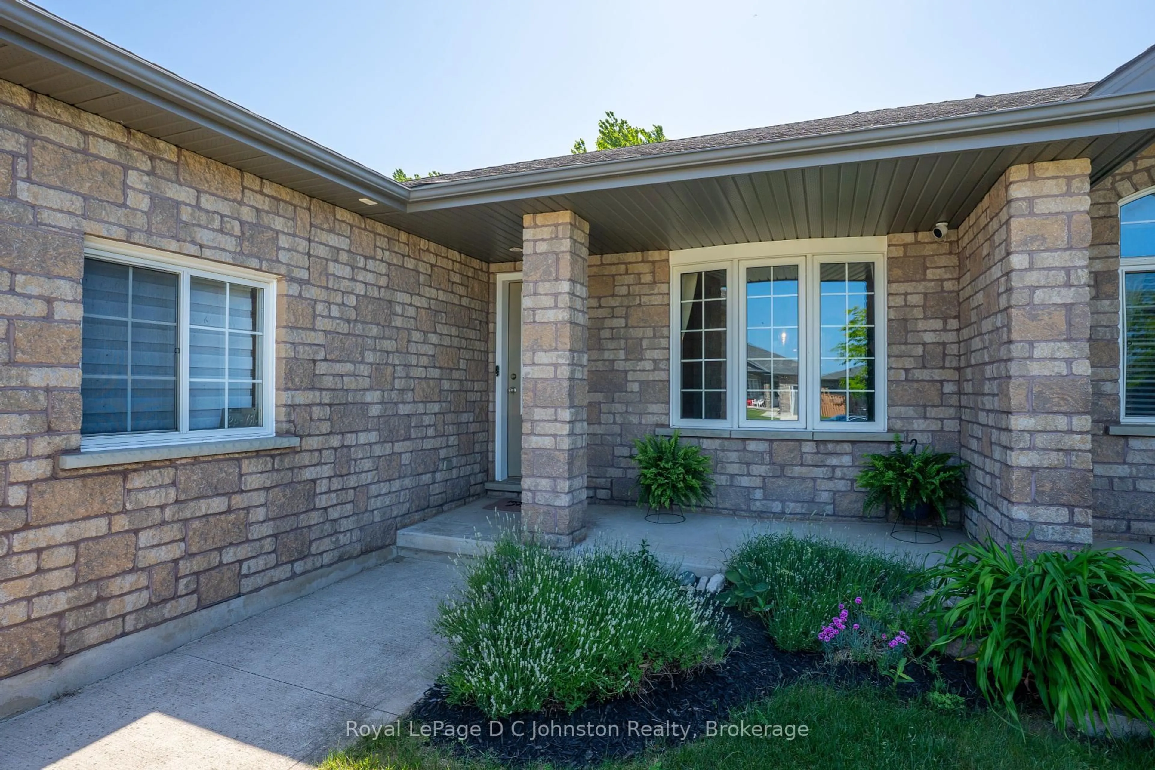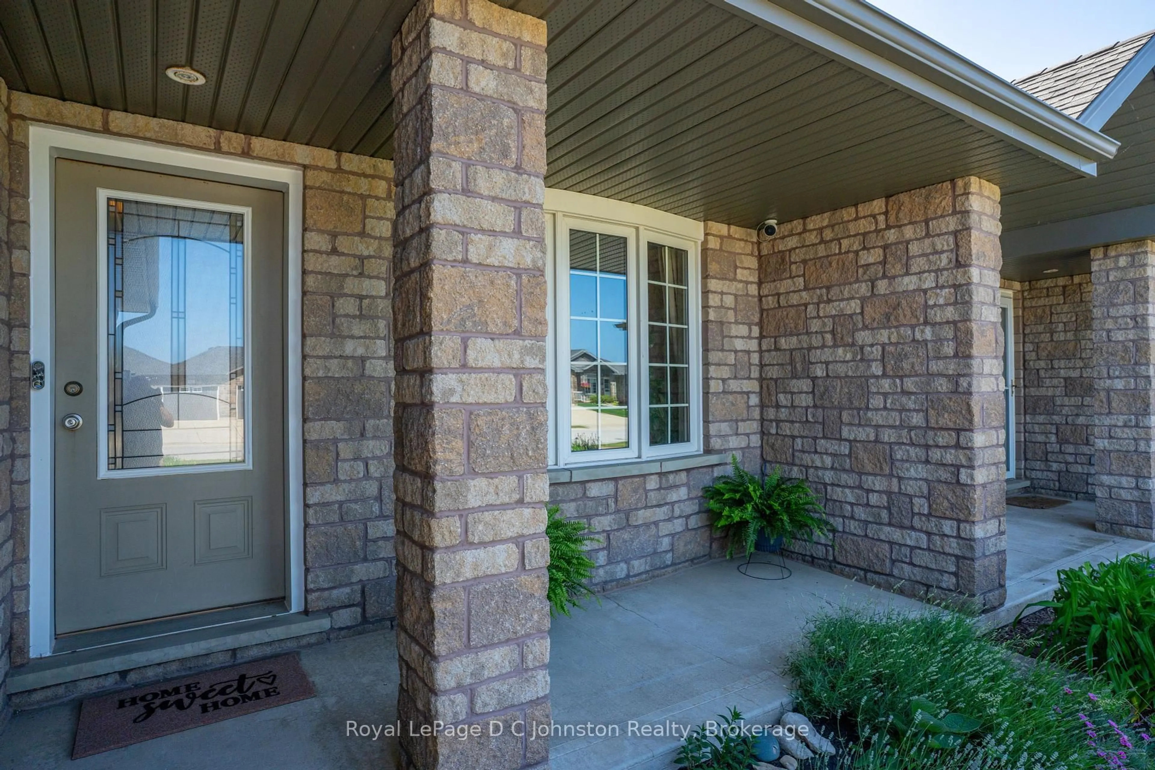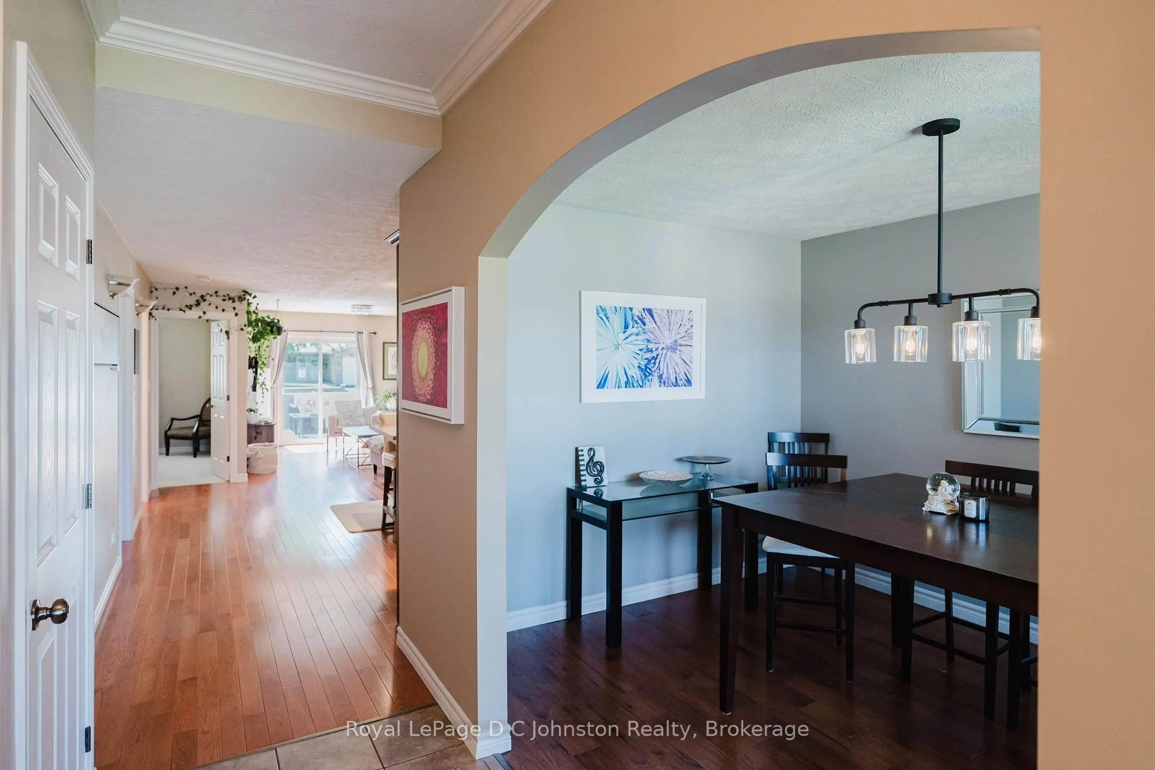219 Stickel St, Saugeen Shores, Ontario N0H 2C1
Contact us about this property
Highlights
Estimated valueThis is the price Wahi expects this property to sell for.
The calculation is powered by our Instant Home Value Estimate, which uses current market and property price trends to estimate your home’s value with a 90% accuracy rate.Not available
Price/Sqft$539/sqft
Monthly cost
Open Calculator
Description
Why wait through the noise and inconvenience of new construction when you can move right into this beautifully finished 2+ bedroom freehold townhouse? Thoughtfully designed for comfort and convenience, this home is the perfect solution for those looking to downsize without giving up the space, storage, or privacy they value. With no condo fees to worry about and an easy commute to the Bruce Power site, you'll appreciate both the freedom of ownership and the peace of mind that comes with it. The main level is ideal for single-level living, making it a great fit for retirees or empty nesters seeking a low-maintenance lifestyle. Downstairs, the finished basement provides additional living space perfect for hosting guests, pursuing hobbies, and features a cozy entertainment area and partially finished laundry room. The attached garage offers extra storage and access to the rear yard. Step outside and unwind on the private rear sundeck, complete with a fenced yard and patio area that backs onto Faith Maple Estates. Just a short walk from local restaurants, shopping, and walking trails leading to the beach, this location strikes the perfect balance between accessibility and tranquility. This is a rare opportunity to simplify your lifestyle without compromise. Move right in and start enjoying the comfort, convenience, and charm this home has to offer.
Property Details
Interior
Features
Main Floor
Foyer
4.35 x 3.33Dining
3.89 x 2.87Kitchen
4.43 x 3.9Centre Island
Living
5.83 x 4.43W/O To Deck
Exterior
Features
Parking
Garage spaces 1
Garage type Attached
Other parking spaces 2
Total parking spaces 3
Property History
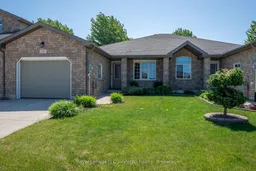 39
39