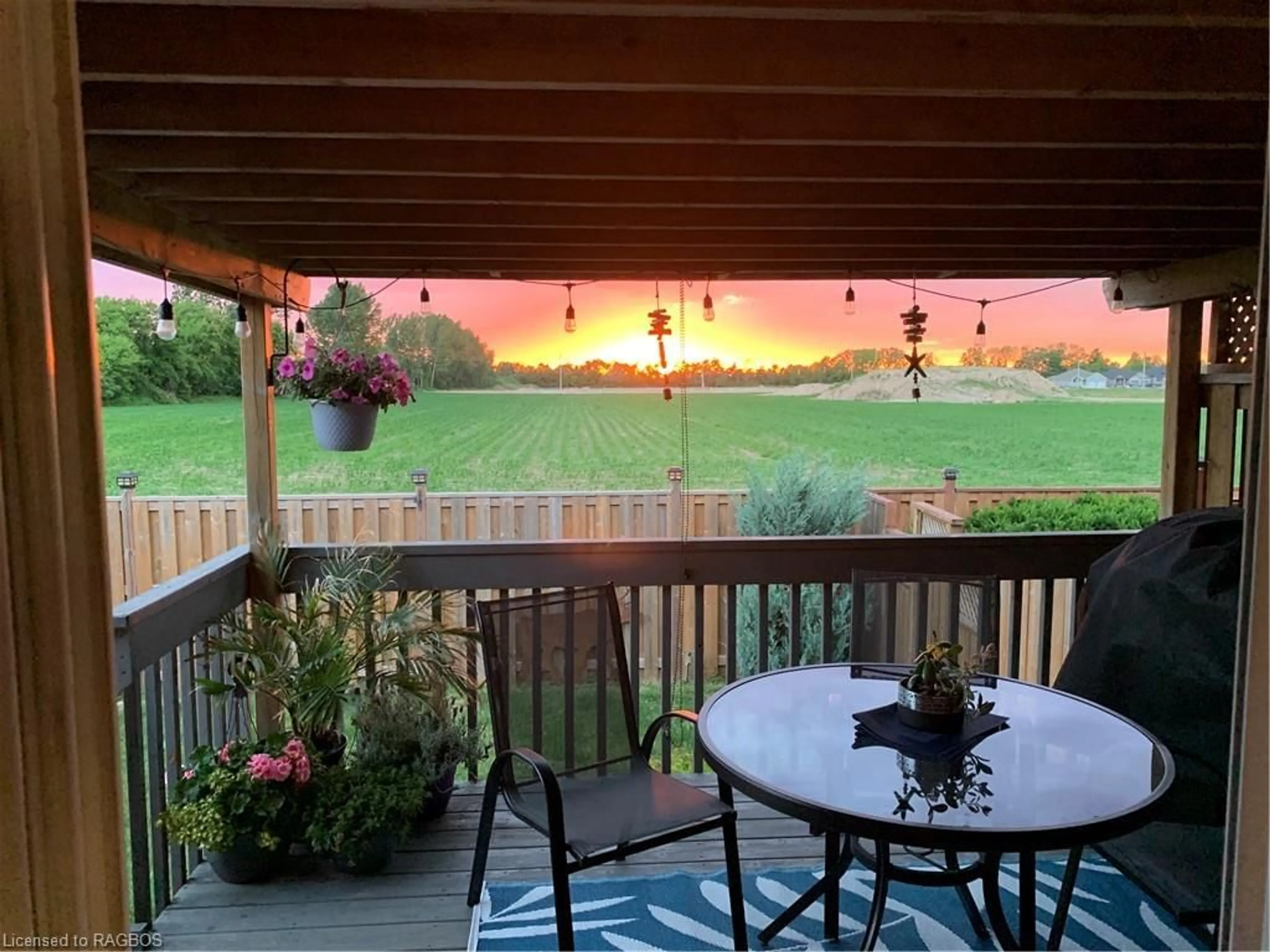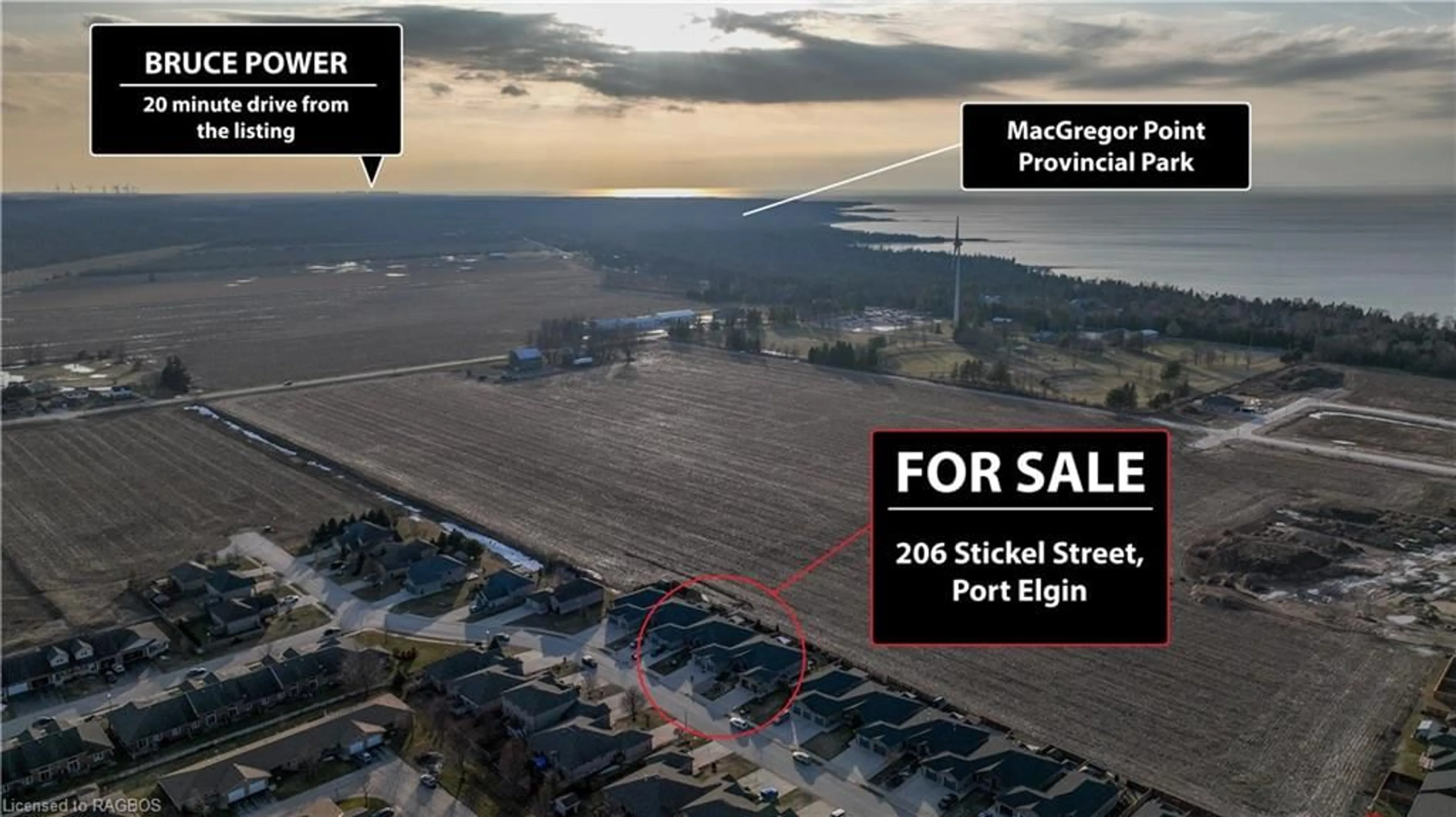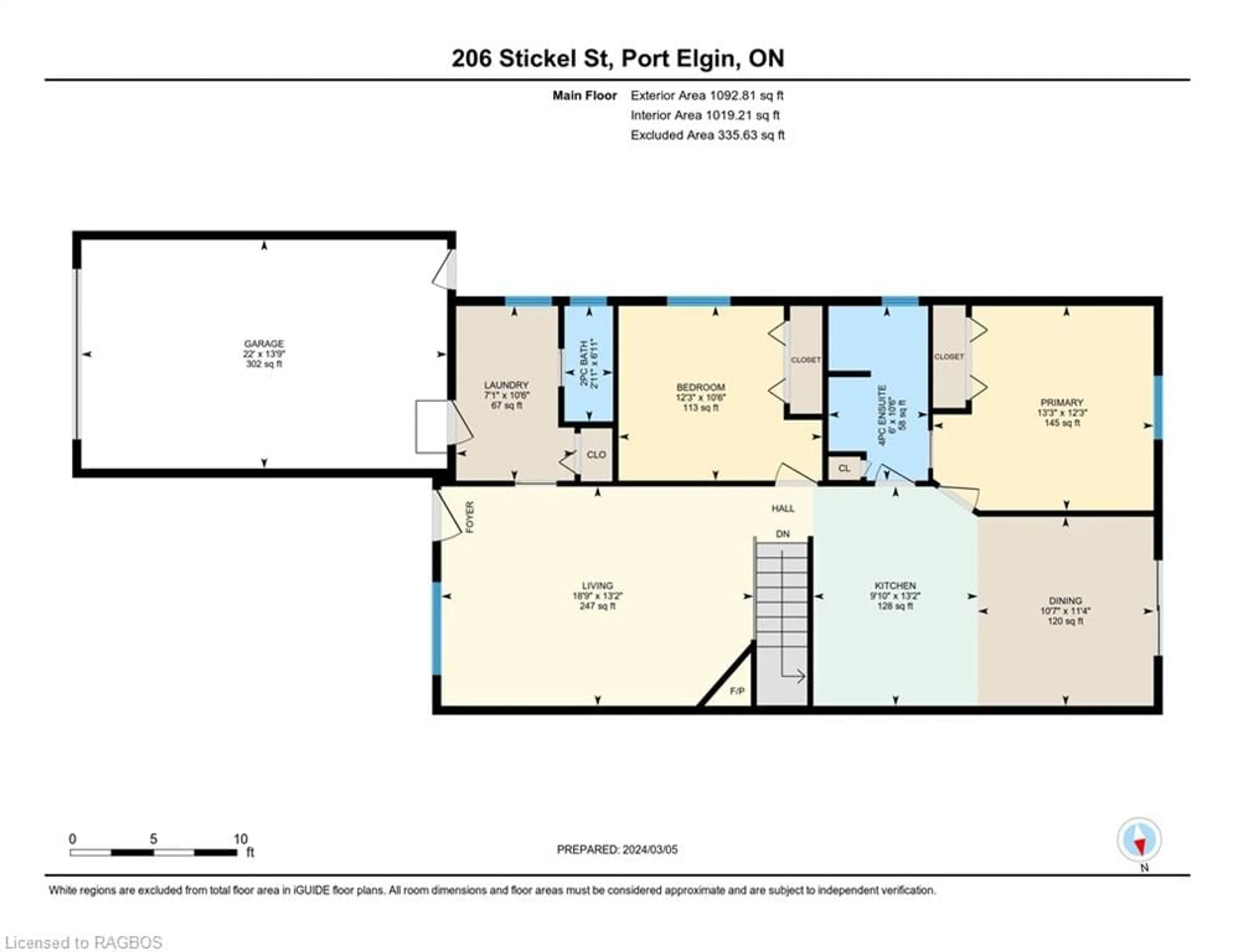206 Stickel St, Port Elgin, Ontario N0H 2C1
Contact us about this property
Highlights
Estimated ValueThis is the price Wahi expects this property to sell for.
The calculation is powered by our Instant Home Value Estimate, which uses current market and property price trends to estimate your home’s value with a 90% accuracy rate.$595,000*
Price/Sqft$305/sqft
Days On Market18 days
Est. Mortgage$2,701/mth
Tax Amount (2023)$3,764/yr
Description
Introducing a meticulously maintained freehold townhouse that seamlessly blends modern comfort with timeless elegance. From the front door, you'll be greeted by a spacious & thoughtfully designed layout. The main floor boasts a primary bedroom with ensuite privileges, a second charming bedroom, a comfortable living room & a blended kitchen & dining room. The lower level reveals an additional two bedrooms & a spacious 4 piece bathroom, offering privacy & comfort for all occupants. Whether you're considering shared accommodations or envisioning an in-law suite, the layout & amenities are adaptable to suit your needs. The heart of this home is undoubtedly the recently remodelled kitchen & bathrooms with contemporary clean finishes, complete appliance package, & stylish fixtures that bring ease into your life. And to keep you healthy, enjoy an upgraded central air purification, water purification & softener systems. Enjoy the breathtaking beauty of Lake Huron sunsets from your dining room table or the lovely deck through sliding doors. The proximity to a quiet sandy beach, just a 10-minute walk away, adds an extra layer of peacefulness to your lifestyle. This property is designed for practical living, featuring an entrance from the garage into your main floor laundry for added convenience & a 2 piece bath for guests. With a fully fenced backyard that is accessed from the garage or dining room, enjoy privacy & security in your outdoor oasis. This space is perfect for entertaining, gardening, or simply unwinding after a long day. Commute to Bruce Power, a 20-minute drive away, making this property an ideal residence for those working in the area. Don't miss the opportunity to make this freehold townhouse your home. Impeccable design, convenient features, and a prime location make this property a rare gem all available for a quick closing.
Property Details
Interior
Features
Main Floor
Living Room
5.72 x 4.01fireplace / hardwood floor
Dining Room
3.45 x 3.23carpet free / hardwood floor / sliding doors
Bedroom
3.73 x 3.20Carpet
Kitchen
4.01 x 3.00double vanity / hardwood floor
Exterior
Features
Parking
Garage spaces 1
Garage type -
Other parking spaces 2
Total parking spaces 3
Property History
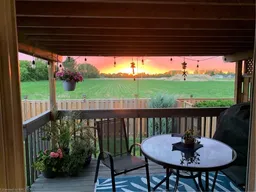 50
50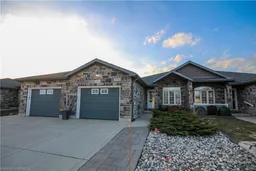 50
50
