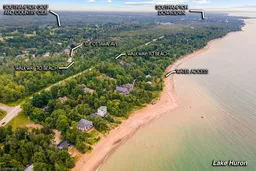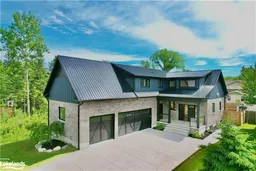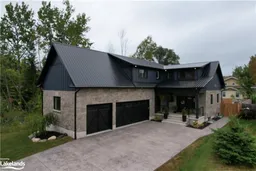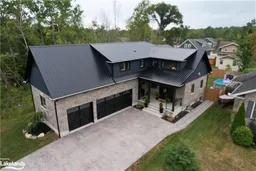Ready to be amazed? - The property itself boasts numerous features that make it truly stand out. The steel roof, covered with 3/4" ply wood and blue skinned, comes with a lifetime warranty, providing peace of mind and durability. The HRV system with individual controls in all bedrooms and bathrooms ensures optimal air quality throughout the home. Additionally, the spray foam insulation from foundation to top floor ensures energy efficiency.
As you enter the property, you will be greeted by a stamped concrete driveway, 25' wide and 75' long, leading up to the triple car garage with Garaga doors and an electric car roughed in hookup for charging. Step inside and be amazed by the 19' vaulted ceiling in the main floor, creating a spacious and inviting atmosphere. The custom kitchen, complete with granite waterfall countertops, sets the stage for culinary excellence. The high-end windows come with a lifetime warranty on the glass, enhancing both aesthetics and functionality.
The natural gas fireplaces, natural gas BBQ hookup on the back deck, and hot water on demand system add to the modernity and efficiency of the property.
Outside, you'll find a 12x12 hot tub pad with a spa kit and hookup, perfect for relaxing after a long day. The 22'x12' shop or patio pad in the rear yard provides ample space for outdoor activities. Additionally, there is a 10'x10' shed with a pad for extra storage.
The basement features 10' ceilings, a wet bar and a massive cold cellar are perfect for entertaining guests. The natural gas furnace and central air provides efficient heating and cooling.
In conclusion, with its impeccable features, modern amenities, and desirable location, this property offers the perfect blend of comfort, style, and convenience. Click on the sales brochure for a walk-through virtual tour of this gorgeous home.
Inclusions: Carbon Monoxide Detector,Dishwasher,Dryer,Garage Door Opener,Gas Oven/Range,Gas Stove,Hot Water Tank Owned,Refrigerator,Smoke Detector,Stove,Washer
 50
50





