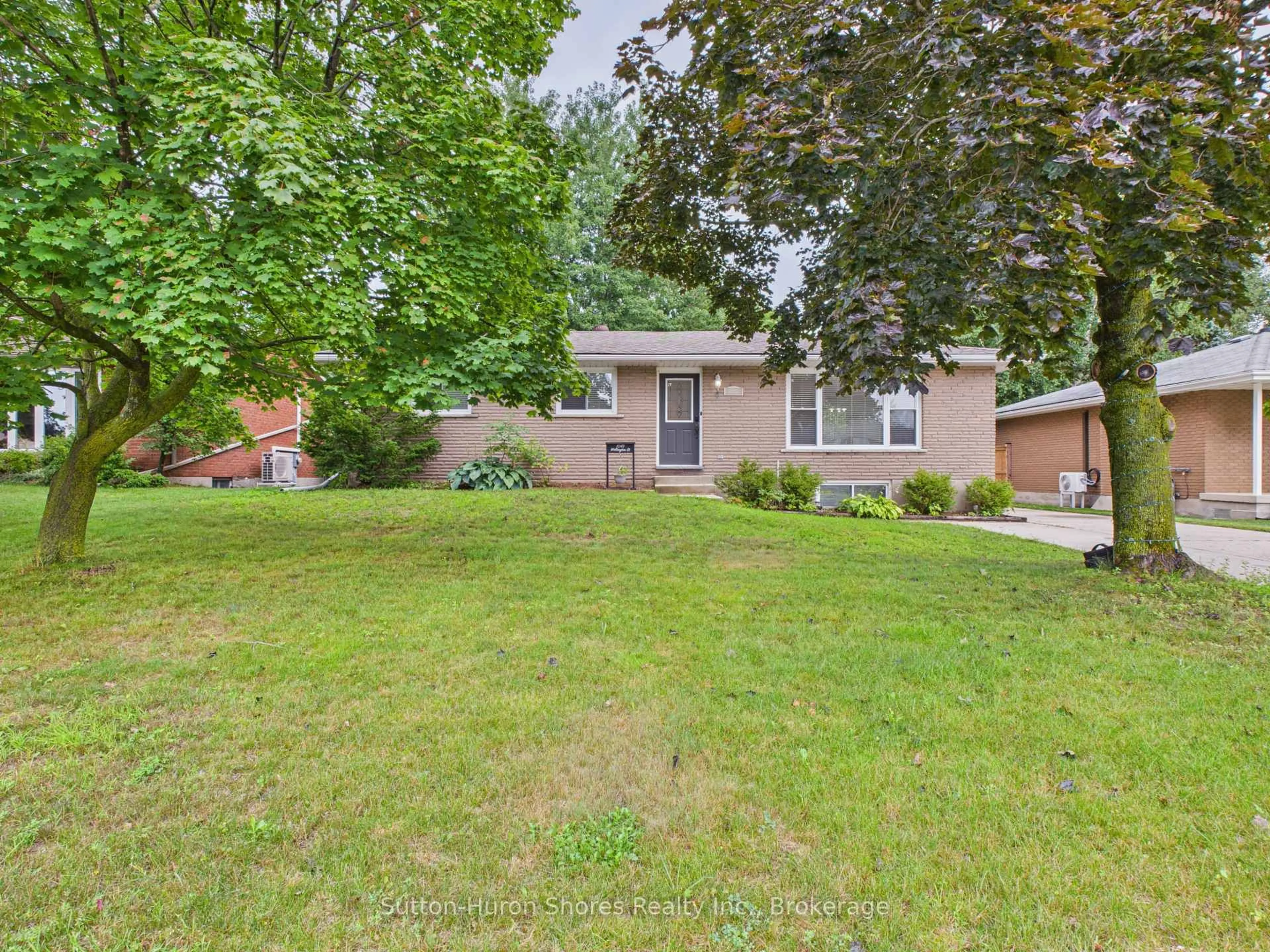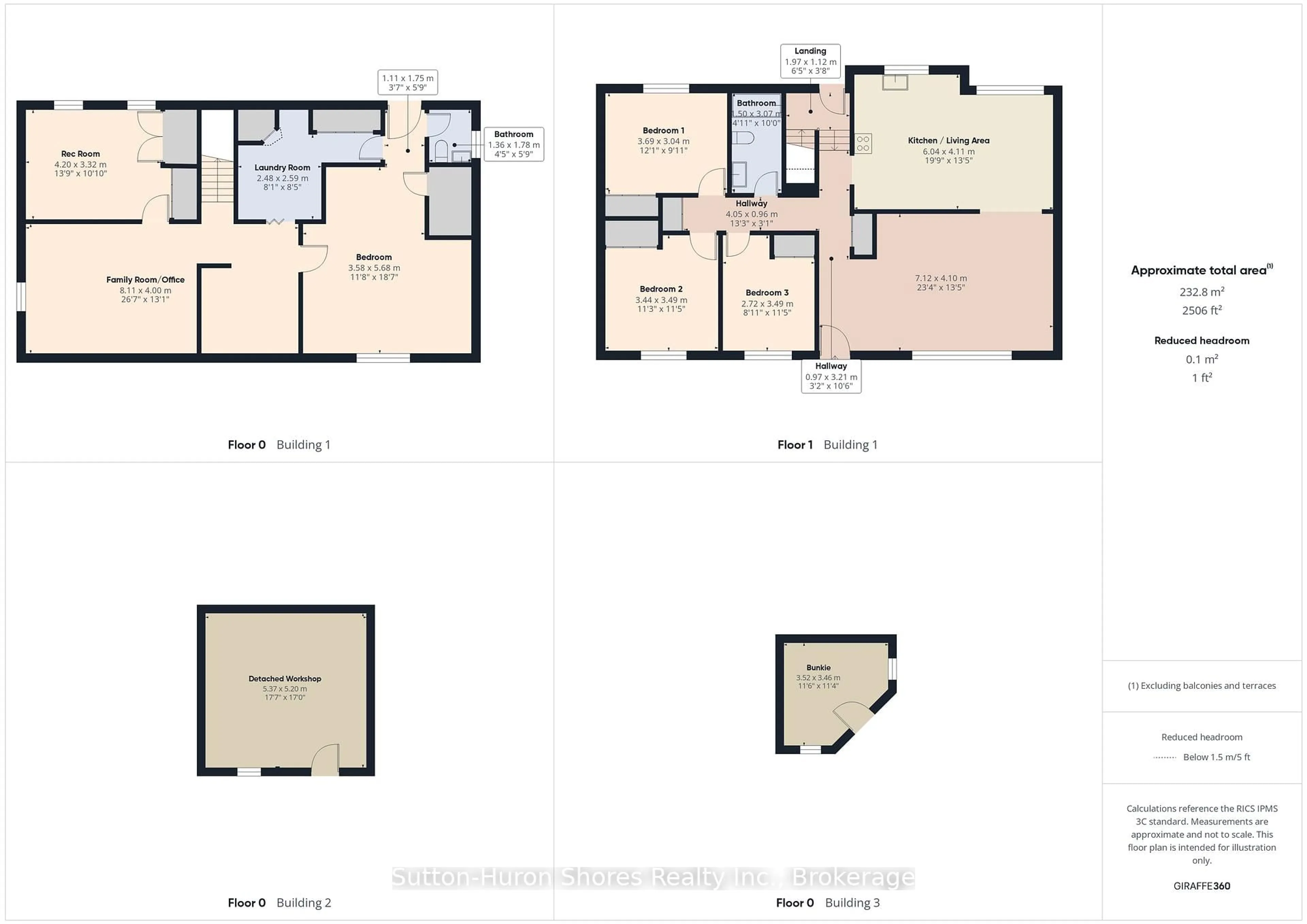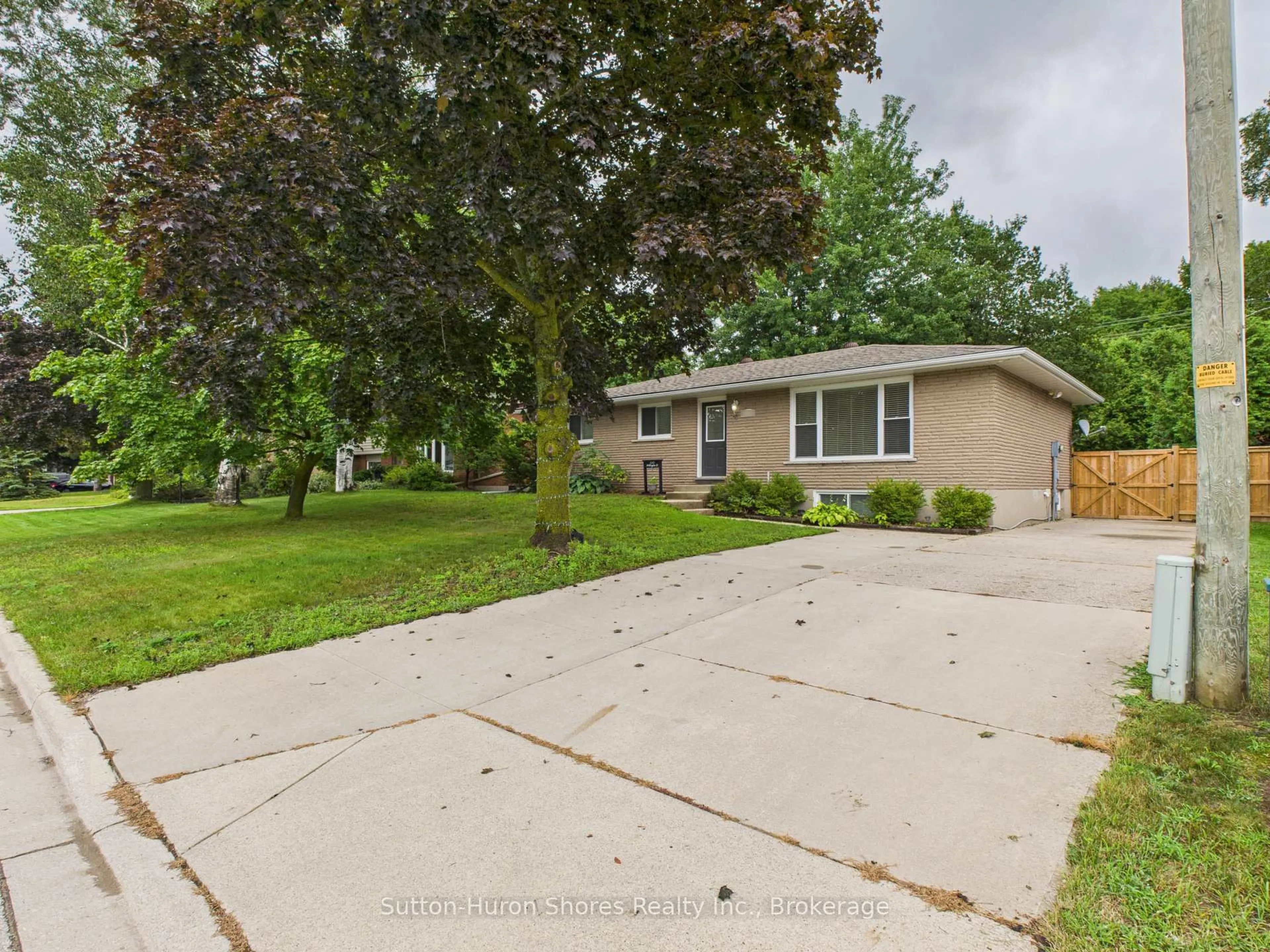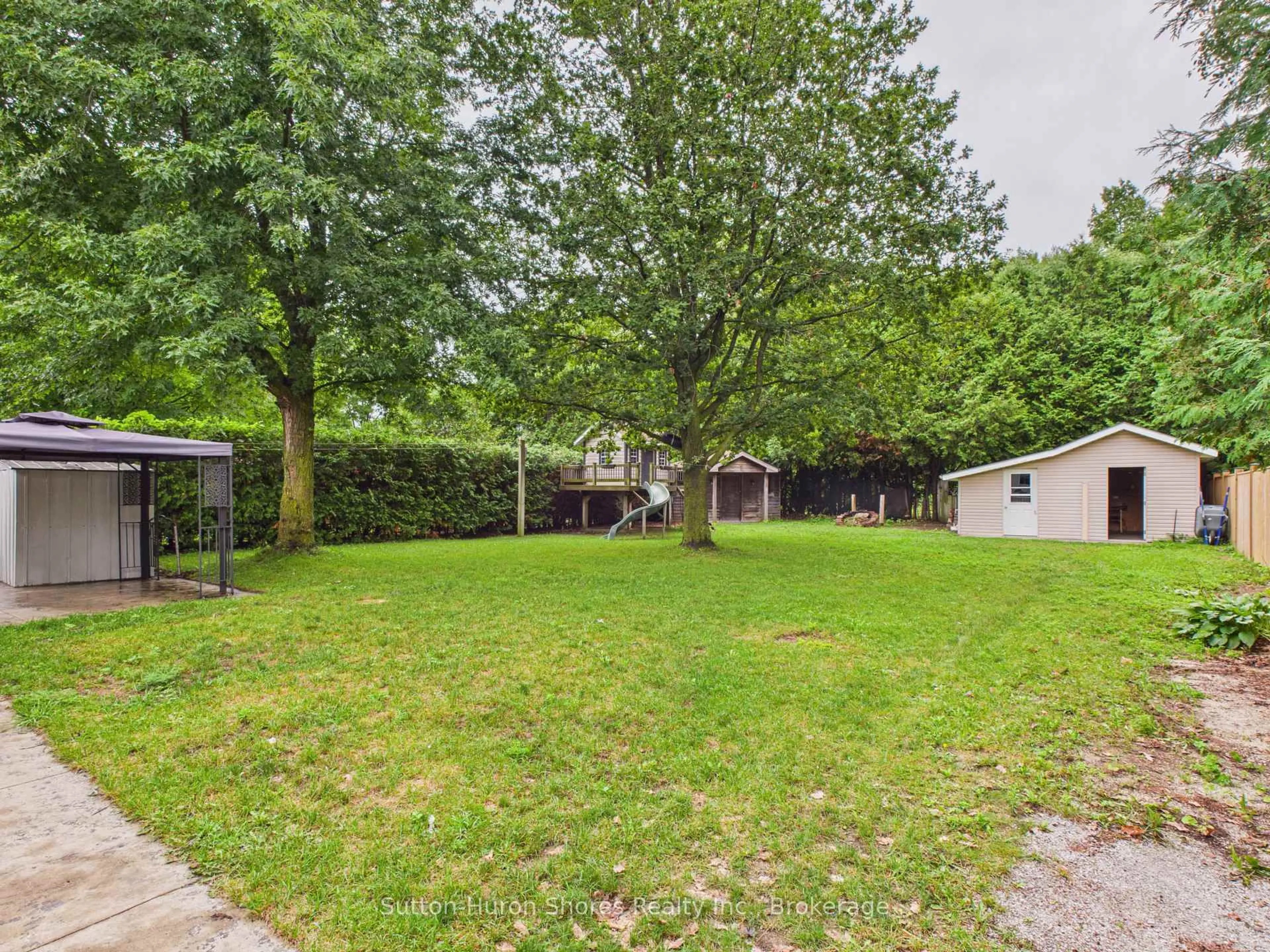Sold conditionally
154 days on Market
1049 Wellington St, Saugeen Shores, Ontario N0H 2C3
•
•
•
•
Sold for $···,···
•
•
•
•
Contact us about this property
Highlights
Days on marketSold
Estimated valueThis is the price Wahi expects this property to sell for.
The calculation is powered by our Instant Home Value Estimate, which uses current market and property price trends to estimate your home’s value with a 90% accuracy rate.Not available
Price/Sqft$519/sqft
Monthly cost
Open Calculator
Description
Property Details
Interior
Features
Heating: Forced Air
Cooling: Central Air
Basement: Full, Fin W/O
Exterior
Features
Lot size: 9,655 SqFt
Parking
Garage spaces -
Garage type -
Total parking spaces 4
Property History
Aug 22, 2025
ListedActive
$659,900
154 days on market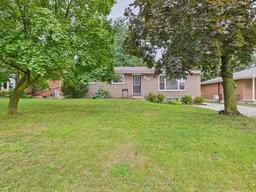 34Listing by trreb®
34Listing by trreb®
 34
34Login required
Sold
$•••,•••
Login required
Listed
$•••,•••
Stayed --14 days on market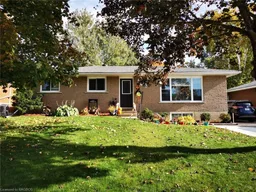 Listing by itso®
Listing by itso®

Login required
Sold
$•••,•••
Login required
Listed
$•••,•••
Stayed --62 days on market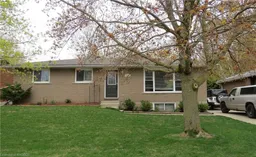 Listing by itso®
Listing by itso®

Property listed by Sutton-Huron Shores Realty Inc., Brokerage

Interested in this property?Get in touch to get the inside scoop.
