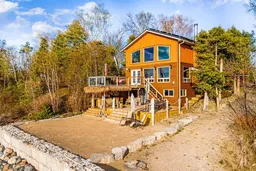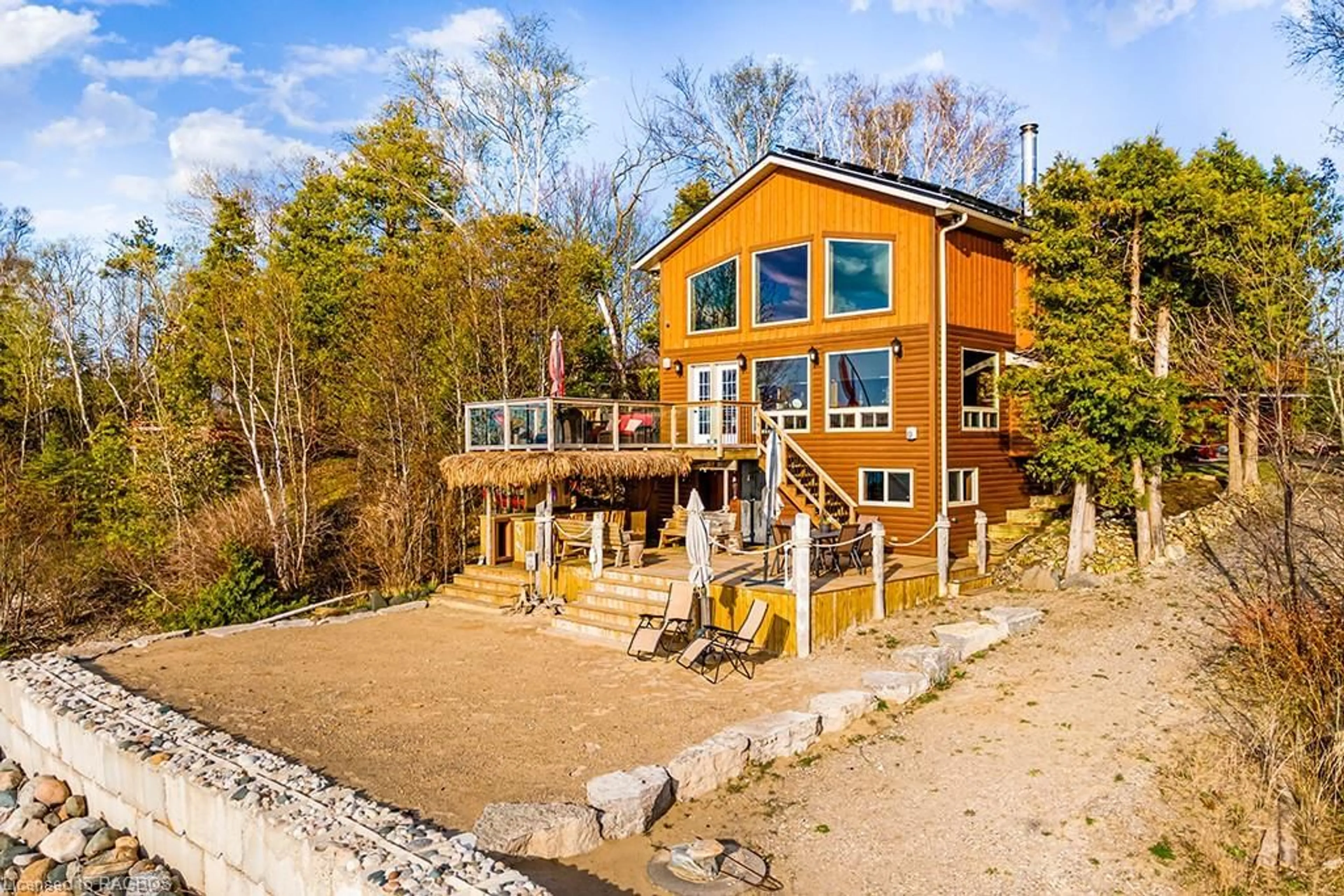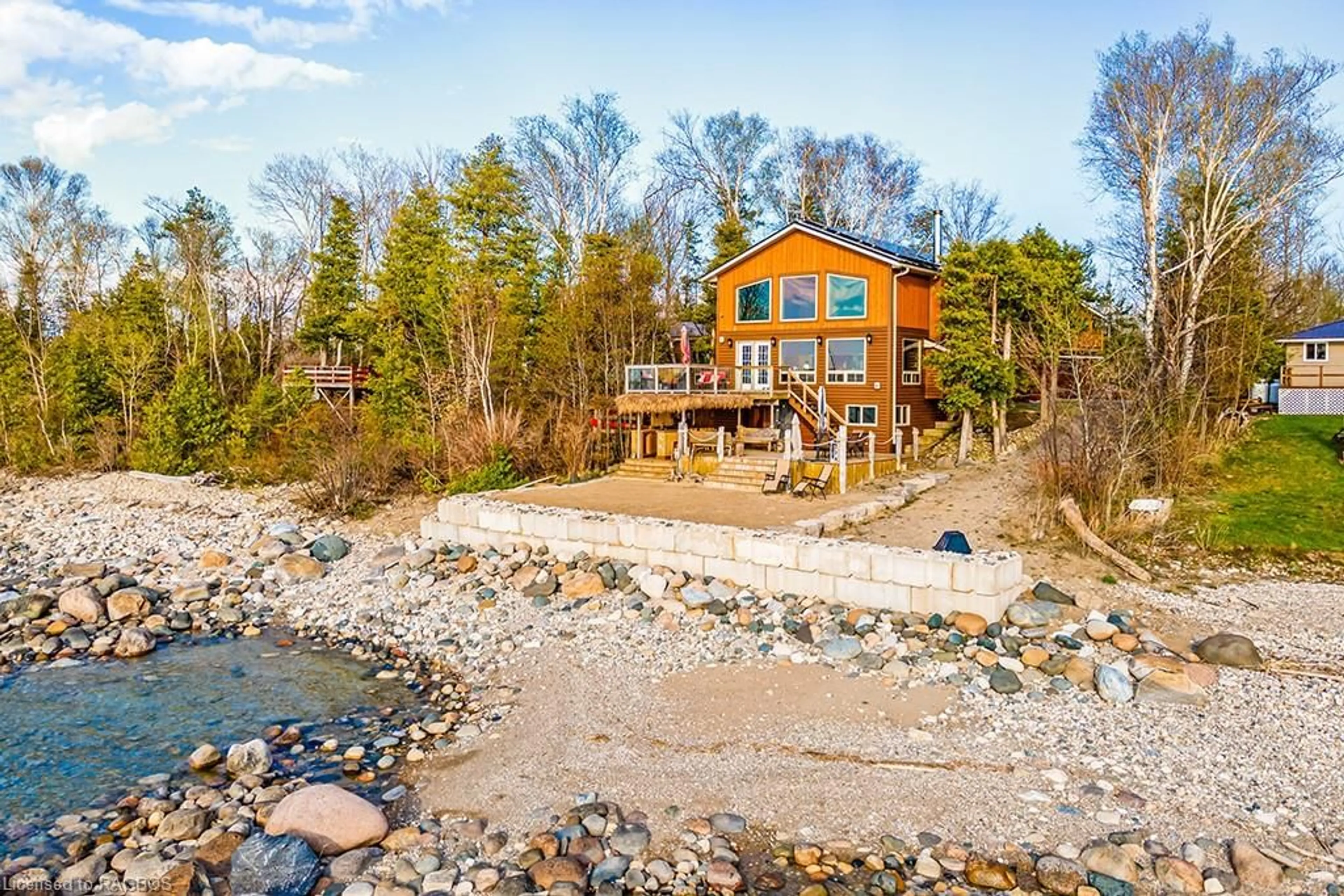457 Bruce Road 13, Saugeen Indian Reserve #29, Ontario N0H 2L0
Contact us about this property
Highlights
Estimated ValueThis is the price Wahi expects this property to sell for.
The calculation is powered by our Instant Home Value Estimate, which uses current market and property price trends to estimate your home’s value with a 90% accuracy rate.$709,000*
Price/Sqft$461/sqft
Days On Market15 days
Est. Mortgage$3,388/mth
Tax Amount (2024)-
Description
Nestled on the shores of Lake Huron, this 1700 sq ft property, plus garage & studio, exudes the timeless charm of Yellowstone. With a design that seamlessly blends modern luxury and rustic allure, every corner of this retreat resonates with the spirit of the great outdoors. Step inside to discover interiors adorned with wood accents, invoking a cozy Yellowstone ambiance. The slate floors in the foyer and bathrooms add a touch of rugged elegance. Indulge in the gourmet kitchen boasting granite countertops and stainless-steel appliances. Retreat to the spacious master suite, offering breathtaking views of the lake, a walk-in closet, and a rejuvenating jacuzzi tub. Entertain guests on the upper and lower decks, complete with a full outdoor kitchen and bar area. Unwind in the hot tub as you stargaze under the vast Bruce County sky. Embrace eco-friendly living with solar panels adorning the roof, providing sustainable energy. Stay cozy year-round with insulation, including electric baseboard heating and a heatilator wood fireplace. This property features a studio over the garage, perfect for a home office or creative space. Escape the ordinary and experience the essence of Yellowstone living in this remarkable retreat. Schedule your tour today and embark on a journey of natural beauty and unparalleled comfort. Exceptional infrastructure includes a full foundation and partial basement with walkout, shore well that is fully treated, an approved 1500 gal. septic system and all new windows. Annual lease $9000, service fee $1200.
Property Details
Interior
Features
Main Floor
Living Room
4.42 x 6.40cathedral ceiling(s) / fireplace / french doors
Dining Room
6.40 x 2.84cathedral ceiling(s) / wood-solid
Foyer
2.49 x 2.74Stone Floor
Bedroom
3.43 x 2.74Wood-solid
Exterior
Features
Parking
Garage spaces 1
Garage type -
Other parking spaces 5
Total parking spaces 6
Property History
 49
49



