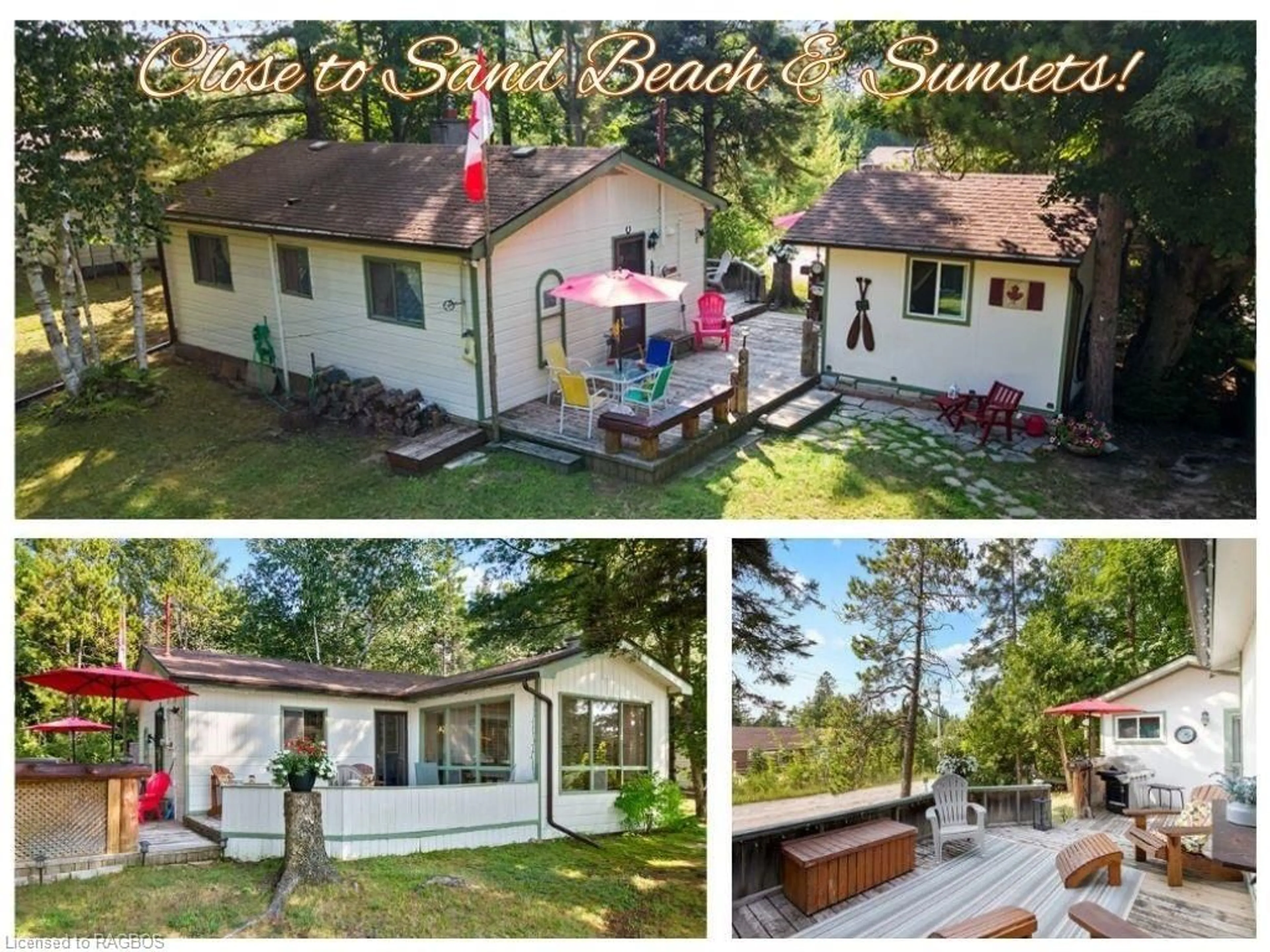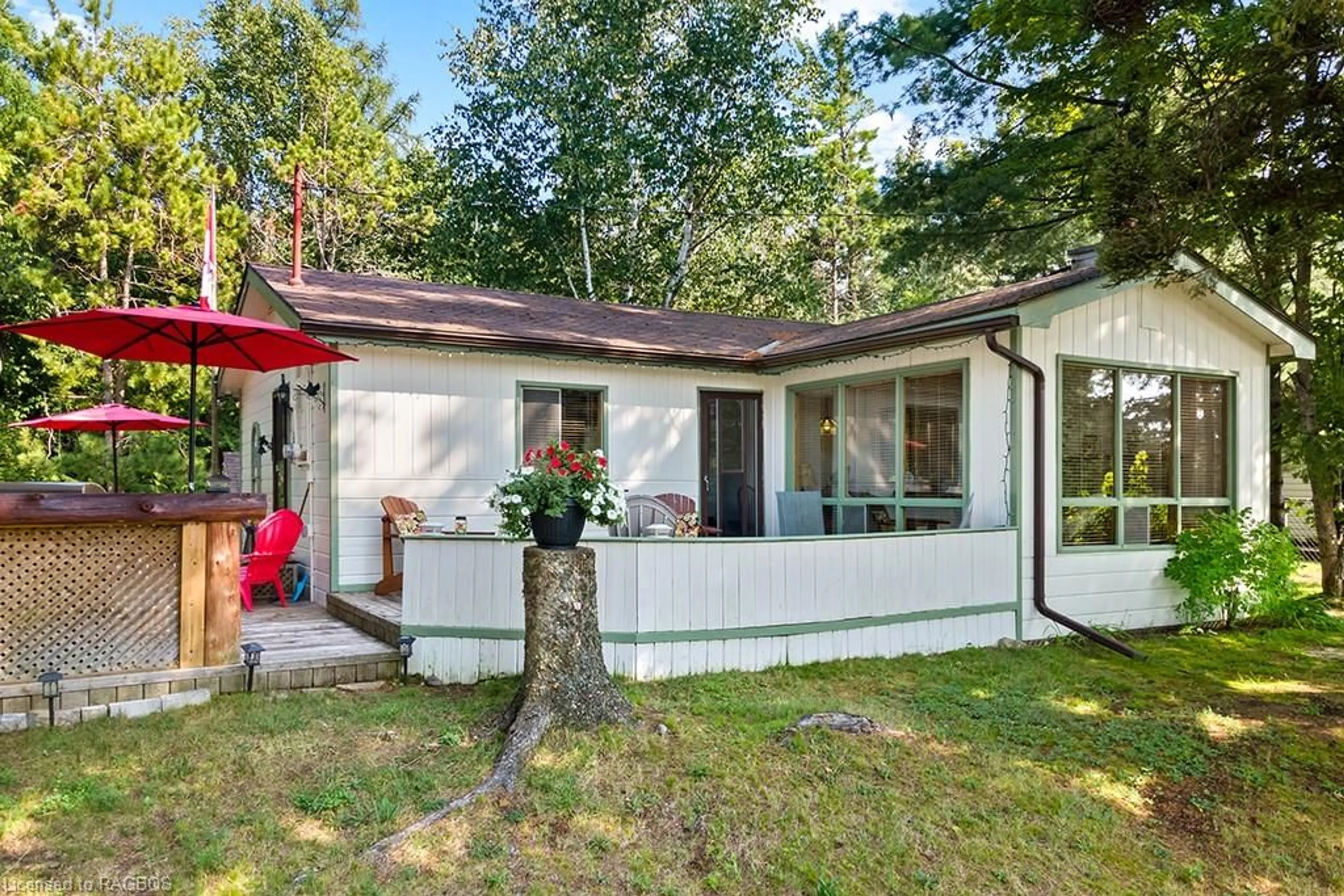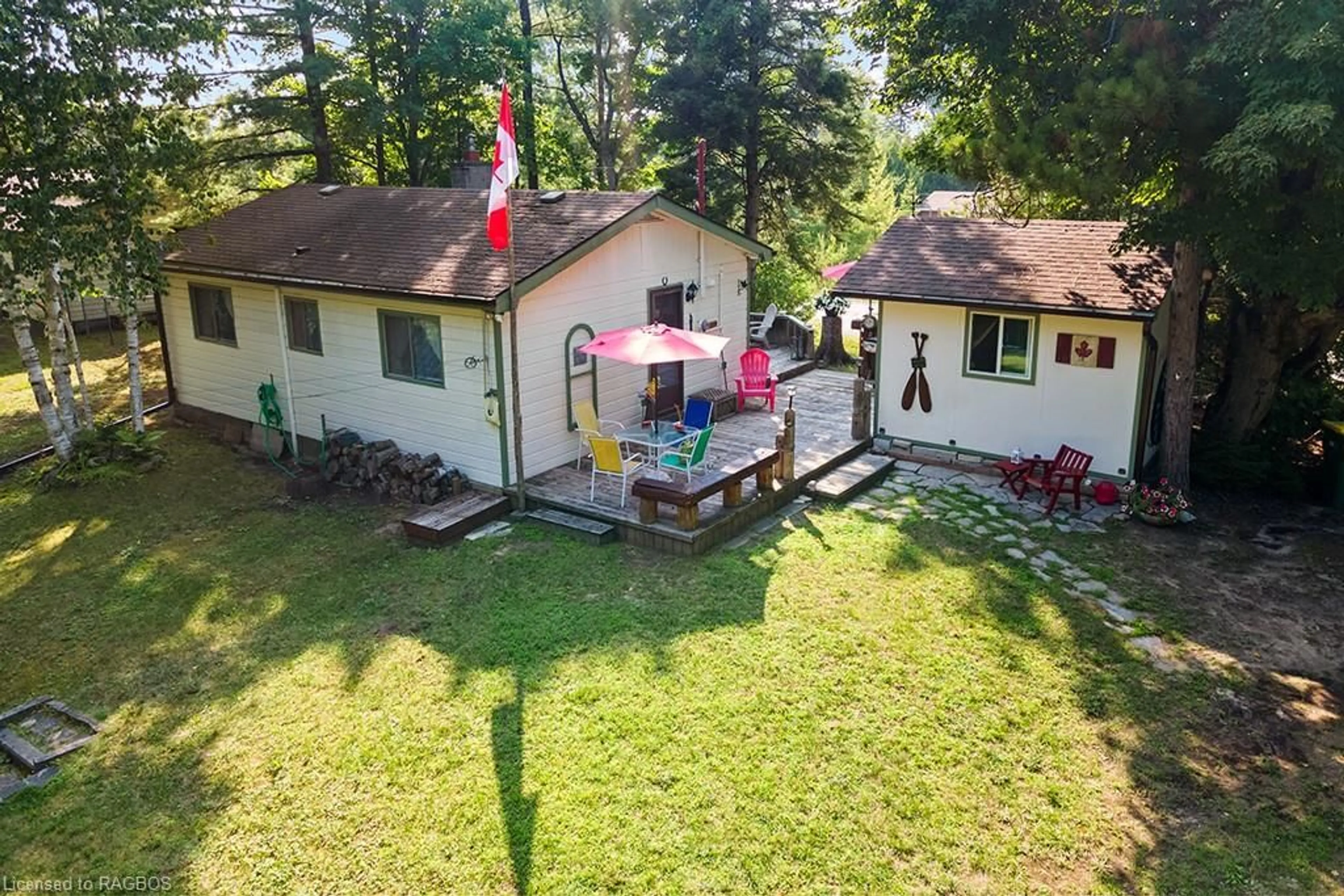1153 2nd Ave, Saugeen Indian Reserve #29, Ontario N0H 2G0
Contact us about this property
Highlights
Estimated ValueThis is the price Wahi expects this property to sell for.
The calculation is powered by our Instant Home Value Estimate, which uses current market and property price trends to estimate your home’s value with a 90% accuracy rate.$413,000*
Price/Sqft$333/sqft
Days On Market14 days
Est. Mortgage$1,009/mth
Tax Amount ()-
Description
Awesome leased land cottage near Sand Beach & Sunsets! It's time to kick back and relax at this great family cottage! Perched atop a sand dune and set amongst the wind swept pines & cedars, on a private lot, this well-appointed leased land cottage comes with most furniture and appliances and ready for you to enjoy South Sauble beach life. Offering 2 good sized bedrooms, a 3-piece bathroom, open concept living/dining/kitchen with woodburning fireplace and access to the large L-shaped deck. The outdoor space offers plenty of different areas to take in the summer sun with a cold drink or hide out in the shade with good book. There is a firepit area, space to play your favourite summer games, and 3 good storage sheds, one attached to the deck off the cottage, one tucked in the trees with an extra beverage fridge and a tin shed for the tools. The septic system was replaced in 2004 and is approved by the Saugeen Band. Take a leisurely bike ride or 5-minute drive to downtown Sauble Beach for fun, food, and shopping. The iconic Trading Post is just around the corner for sunset ice cream or morning coffee on the beach. This well cared for cottage benefits from an excellent location and deserves your attention!
Upcoming Open House
Property Details
Interior
Features
Main Floor
Bathroom
1.91 x 1.653-Piece
Bedroom
2.90 x 3.23Kitchen
2.90 x 4.62Dining Room
3.66 x 2.90Exterior
Features
Parking
Garage spaces -
Garage type -
Total parking spaces 4
Property History
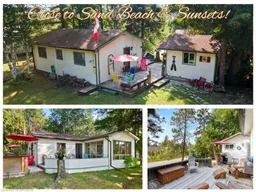 45
45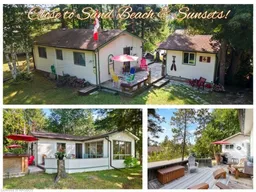 46
46
