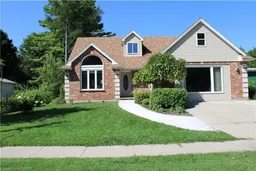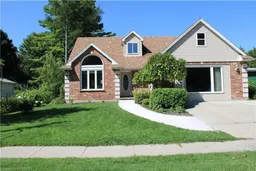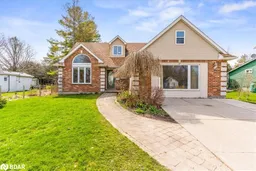This 3 bedroom/2 bathroom charming bungalow at the Main Street in Lion's Head is a perfect match for rural living with comfort. The property is close to a variety of local shops and restaurants in this peaceful port village.
The bungalow has a lot of natural light. The main floor has accessibility features like elevated electrical plugs, lower switches and a roll-in shower and a spacious main floor bedroom.
The kitchen has quartz countertops , and a center island. The backdoor is leading to the deck and the backyard.
The 2 car garage is converted into a family room, but can be revert to a garage. Above the family room is an attic/storage space that can be added to one of the bedrooms on the second floor.
Lion's head has an elementary and a secondary school, a hospital, post office, pharmacy, library and a community center and arena.
This lovely village on the Bruce Peninsula is located on the shores of the Isthmus Bay where the limestone cliffs rise from the turquoise water. You can explore the national park, scenic hiking trails and beautiful beaches. If you love Hiking, diving, canoeing/kayaking, fishing or cycling close to your home, than this will be the perfect location for you,
Inclusions: Central Vac,Hot Water Tank Owned,Smoke Detector
 29
29




