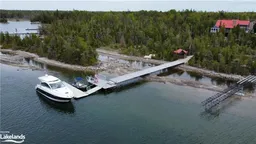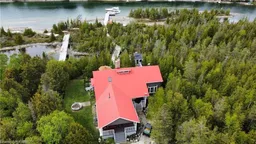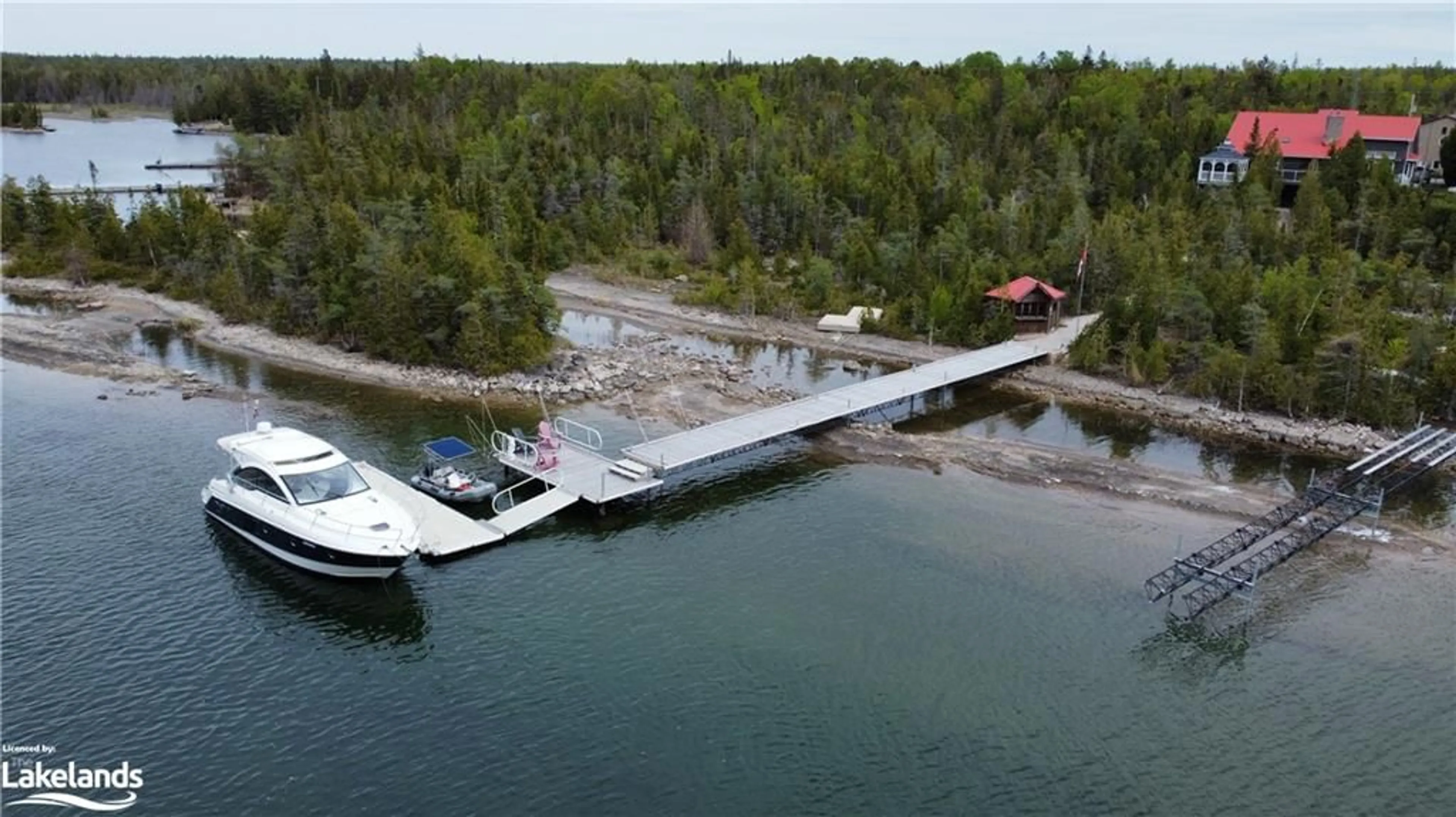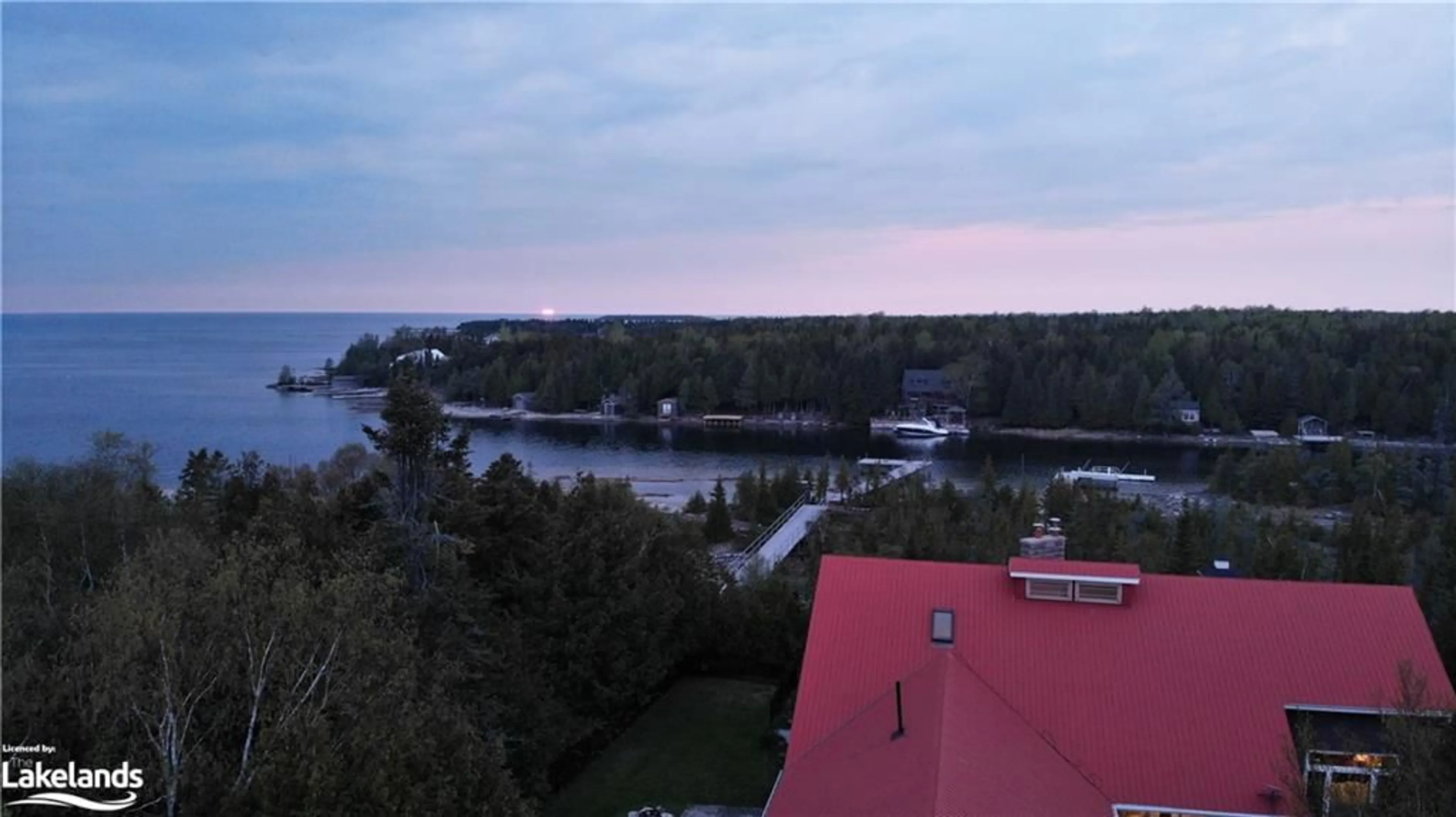80 Corey Cres, Tobermory, Ontario N0H 2R0
Contact us about this property
Highlights
Estimated ValueThis is the price Wahi expects this property to sell for.
The calculation is powered by our Instant Home Value Estimate, which uses current market and property price trends to estimate your home’s value with a 90% accuracy rate.$1,739,000*
Price/Sqft$549/sqft
Days On Market74 days
Est. Mortgage$9,444/mth
Tax Amount (2023)$5,387/yr
Description
Experience lakeside luxury at this 4,000 sq ft cottage on Lake Huron's pristine shores. With sunset views, crystal-clear waters, and a serviced dock for 40’ vessels, it's a serene escape. The 1-acre lot features 110' frontage, hosting a fully updated cottage with 2+2 bedrooms and 2+1 bathrooms. Vaulted ceilings, skylights, and a stone fireplace create warmth. The lower level has 2 bdrms, a bath, woodstove, games area, and a walkout to the bay. The chef’s kitchen boasts granite counters, an island, two sinks, a breakfast bar, and a gas stove. Outdoor entertainment thrives on the composite deck with Lake Huron views and an elevated hot tub gazebo. Additional features include a 1,500 sq ft outbuilding for a Class C RV (with an EV charger), workshop, and woodstove. A propane generator ensures uninterrupted power. A composite boardwalk leads to a cabana at the water's edge, or take the UTV down the path to the lake. The property is ideally located, a 5-min drive to Tobermory and 1 ½ hr to Owen Sound. This cottage offers the ultimate lakeside lifestyle, blending elegance, comfort, and natural beauty.
Property Details
Interior
Features
Main Floor
Mud Room
4.27 x 2.62professionally designed / walkout to balcony/deck / wall-to-wall closet
Office
3.56 x 3.51Bathroom
2.46 x 2.263-piece / ensuite / heated floor
Bedroom Primary
5.26 x 3.66vaulted ceiling(s) / walk-in closet / walkout to balcony/deck
Exterior
Features
Parking
Garage spaces 4
Garage type -
Other parking spaces 6
Total parking spaces 10
Property History
 48
48 50
50



