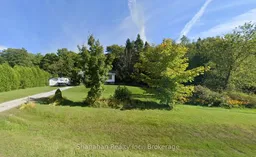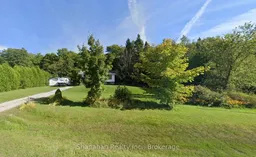Welcome to 46 Maple Golf Crescent . Well placed and well priced this property is located just minutes from the Tobermory Harbour amenities , sites and resources. Set back from the road on a quiet , popular Crescent #46 is a 1 acre property with a mature treed backyard and large manicured front lawn . A year round property it has all you are looking for to transition you and your family North to the Bruce Peninsula. Imagine walking from your back yard to link with The Bruce Trails and hiking into town to explore the loops and sites of the local National Park . With 5 bedrooms on two levels, a large 4 piece bathroom and a lower level cozy family room there is plenty of space for family and friends. The main floor kitchen with glass sliding doors opens to a large upper deck expanding your space for entertaining and outdoor dining. On your fully enclosed deck enjoy the privacy and coverage of the trees and local foliage and wildlife and views of a cedar rail fenced area perfect for a small dog run. Definitely a must see whether you are looking to move the family, entertain at the cottage or invest in a beautiful piece of Bruce Peninsula paradise . Book your showing today.
Inclusions: Smoker on the deck / picnic table / wood splitter and wood rack in the family room / family room furniture/ main bedroom bed





