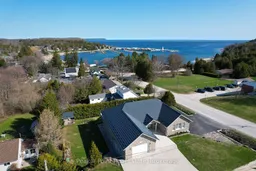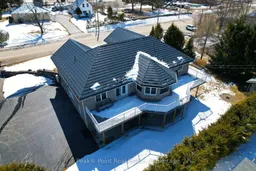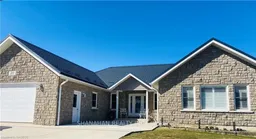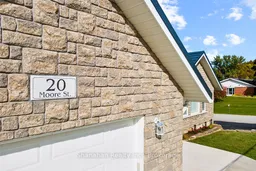Stunning 5 Bed, 3.5 Bath Bungalow with Above-Grade Walkout and Impressive Upgrades in Lions Head!This exceptional custom bungalow, nestled in the heart of Lions Head with easy access to the Bruce Trail and a pleasant walk to the sand beach, has been meticulously updated with over $80,000 in essential upgrades, including a new high-quality steel roof, on-demand hot water system, and brand-new major appliances.Designed for modern living, the main floor features an open-concept kitchen, dining, and living area perfect for entertaining. The kitchen is a chefs dream with a large center island, stainless steel appliances, built-in dishwasher, and a spacious walk-in pantry. The living room, with its beautiful propane stone fireplace, is perfect for relaxing, and the dining area offers access to a large deck with serene views of the bay.The oversized primary bedroom includes a private ensuite bath, while the remaining two bedrooms, full bath, office, and main-floor laundry complete this well-designed layout. Comfort is ensured with two ductless A/C units, high-speed fibre Wi-Fi, and a whole-home generator for peace of mind.The finished lower level includes 1,100 sq. ft. of additional living space, featuring two bedrooms, a full bath, a large family room, and a hot tub alcove with walk-out access to the backyard.Outside, the property provides abundant parking options, including an oversized attached garage and a second garage/workshop with in-floor heating, a two-piece bath, and a massive multipurpose room ideal for hobbies or a home-based business.Whether you're looking for a year-round family home, an upscale vacation property, or a retirement retreat, this property offers the flexibility to suit your needs.







