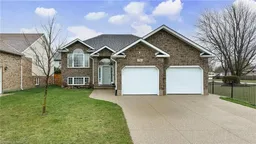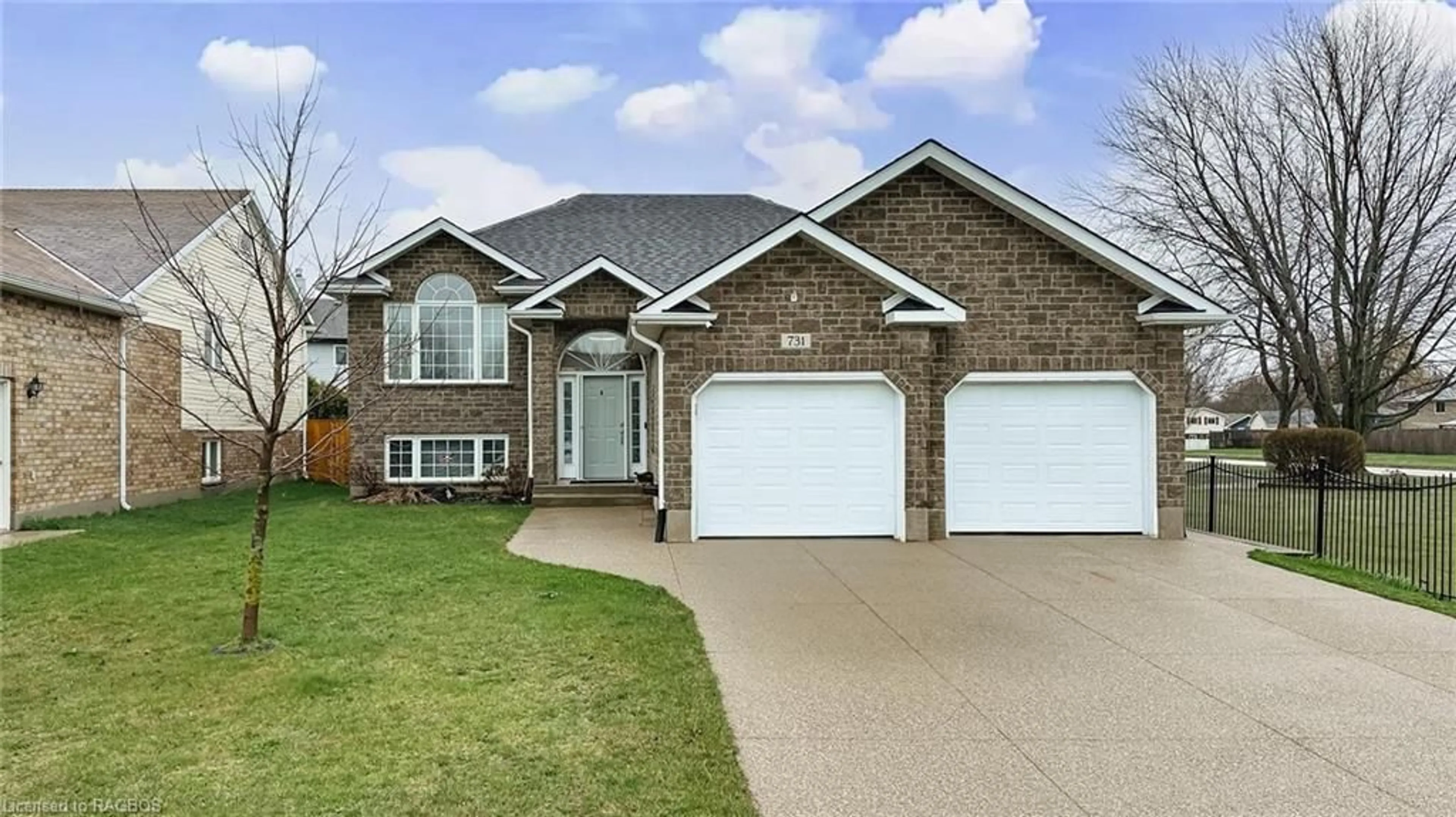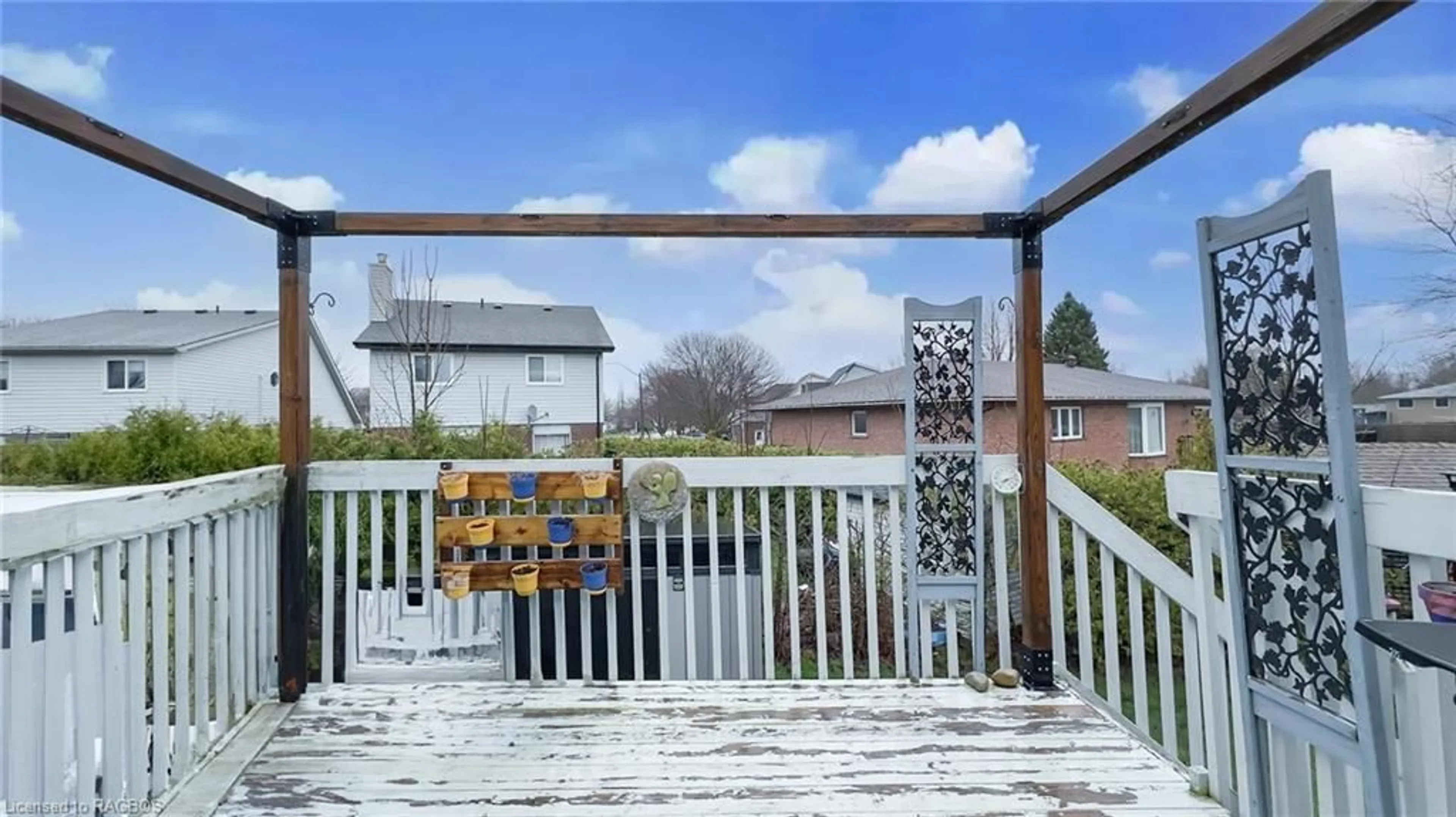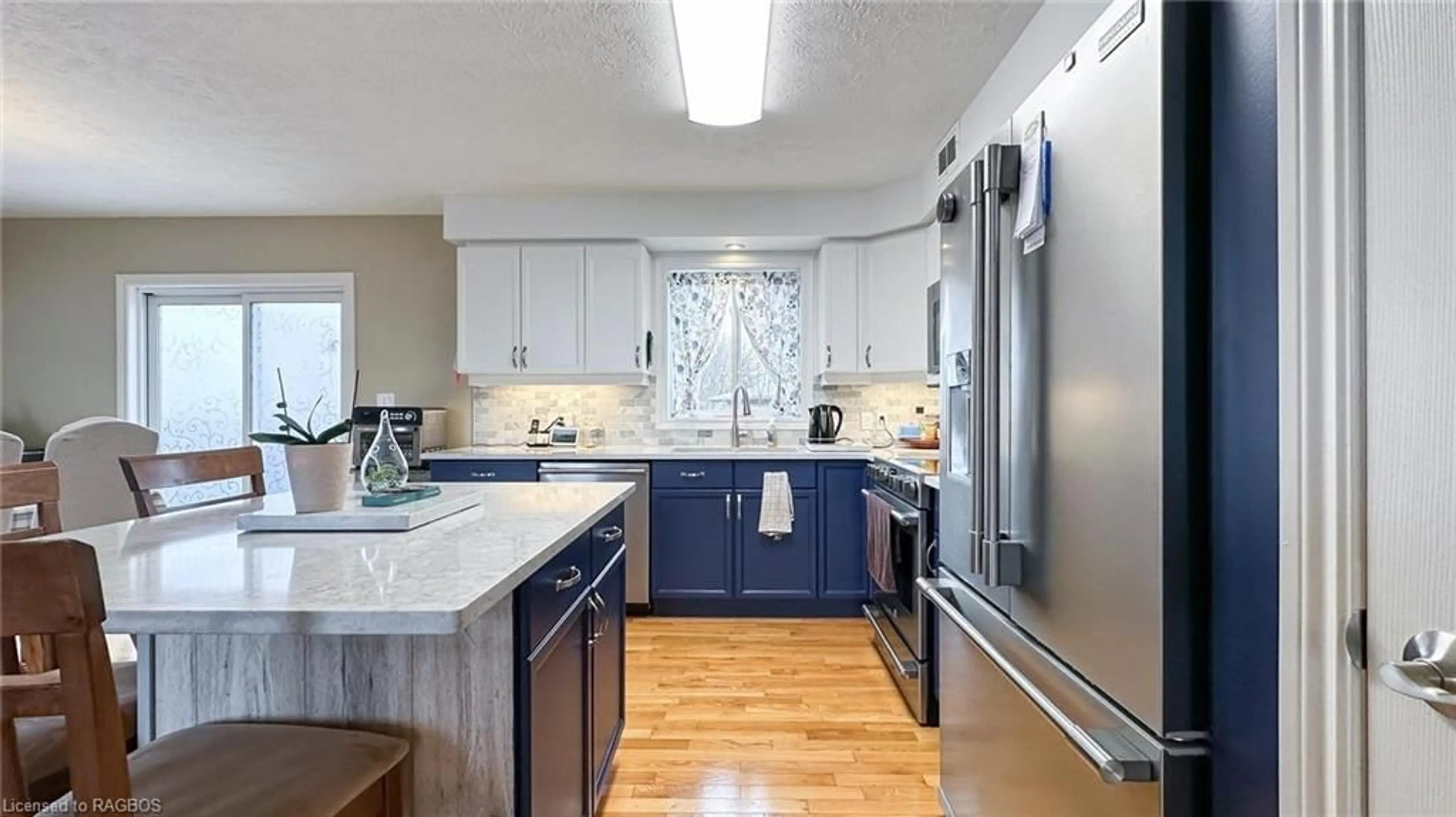731 Reynolds Dr, Kincardine, Ontario N2Z 3B6
Contact us about this property
Highlights
Estimated ValueThis is the price Wahi expects this property to sell for.
The calculation is powered by our Instant Home Value Estimate, which uses current market and property price trends to estimate your home’s value with a 90% accuracy rate.$663,000*
Price/Sqft$310/sqft
Days On Market31 days
Est. Mortgage$3,177/mth
Tax Amount (2024)$4,441/yr
Description
Discover this welcoming house spanning an expansive 2200 square feet, showcasing a charming family room, a flexible fourth bedroom or den, and a convenient 3-piece bath. Relax in the cozy ambiance provided by the lower level gas fireplace, adding an extra layer of warmth to your home. Experience seamless access to the double garage through the basement's walkout, ensuring convenience at every turn. The main living space boasts tasteful oak flooring, complemented by ceramic tiles in the entrances and bathrooms. Step outside to enjoy leisurely moments on the 10x12 deck, surrounded by a newly installed exposed aggregate concrete driveway and lush lawn, creating a picturesque setting for outdoor enjoyment. Positioned conveniently close to schools, the arena, and downtown Kincardine, this property promises not just comfort, but also unparalleled accessibility to amenities. Offered at $739,700, seize the opportunity to make this your dream home today.
Property Details
Interior
Features
Main Floor
Living Room
12.04 x 15Dining Room
10.05 x 13Kitchen
13 x 11Bedroom Primary
12 x 13Exterior
Features
Parking
Garage spaces 2
Garage type -
Other parking spaces 2
Total parking spaces 4
Property History
 24
24




