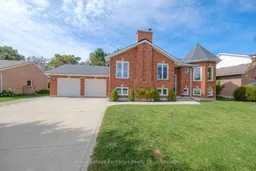This spacious 5-bedroom, 3-bathroom home offers a welcoming blend of comfort and style, perfectly suited for family living. The bright and airy main floor is filled with natural light, creating a warm and inviting atmosphere throughout the principal living spaces. The eat-in kitchen has direct access to the elevated deck, the perfect place for BBQ'ing. The home has been well updated with new windows, new flooring and paint and a recently updated ensuite bathroom & more. The home is heated & cooled with a heat-pump and offers a wood burning fireplace in the finished rec room. A large attached 2-car garage with direct access to the basement provides excellent functionality and convenience. Step outside to enjoy a private backyard retreat, complete with a charming multi-level deck and landscaped lighting, ideal for morning coffee, entertaining, or unwinding at the end of the day. The property is enhanced by a concrete double wide laneway, offering plenty of parking space. Set in a desirable, quiet, and family-friendly neighbourhood, with mature trees, this home is within walking distance to downtown amenities, and walking trails. A rare opportunity to enjoy both comfort and location in a sought-after part of town.
Inclusions: All Appliances, Light Fixtures, Window Coverings
 36
36


