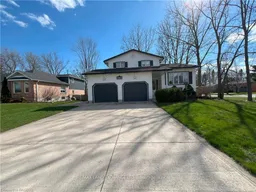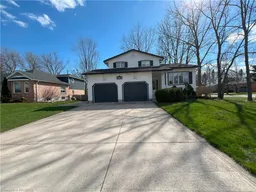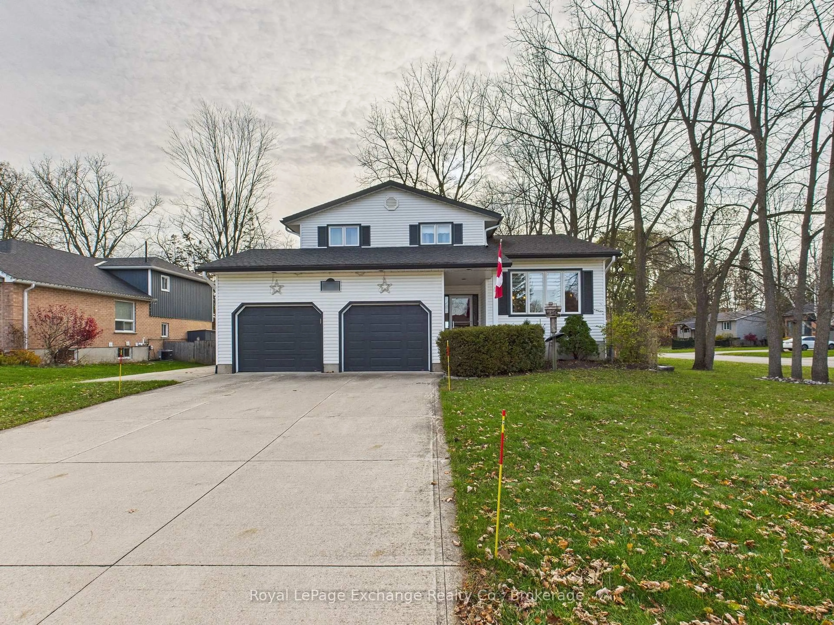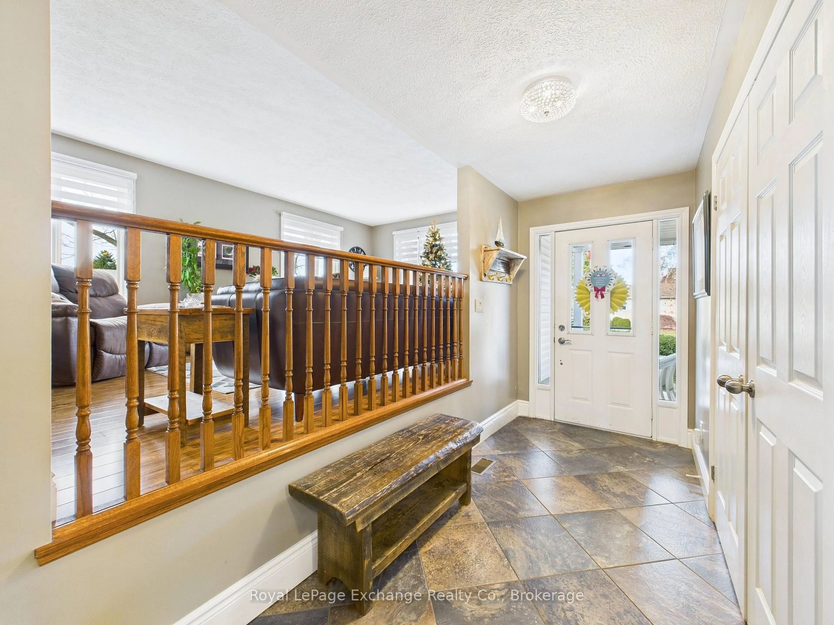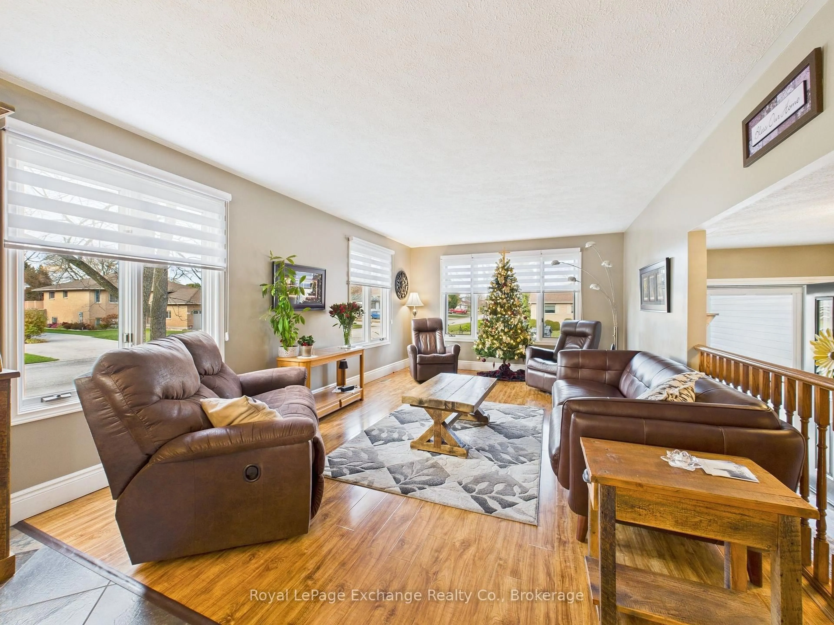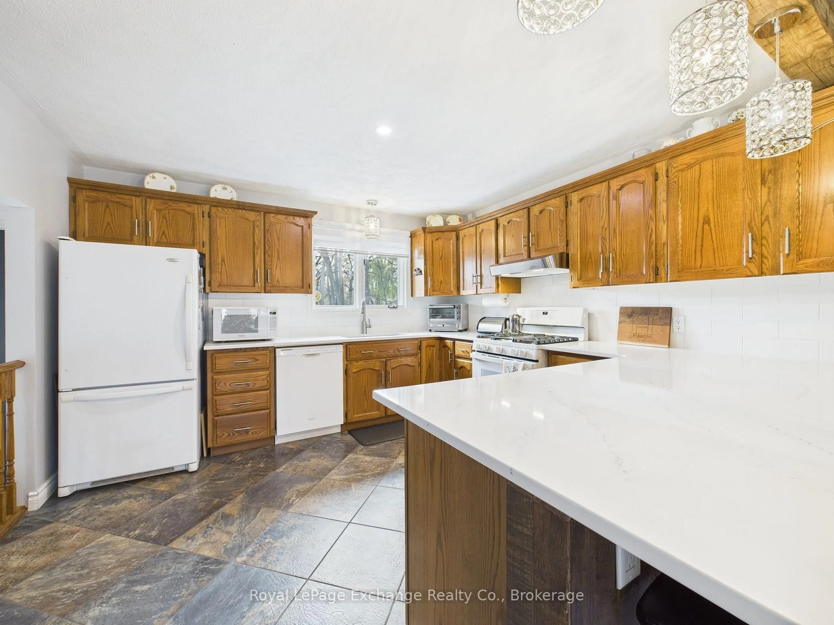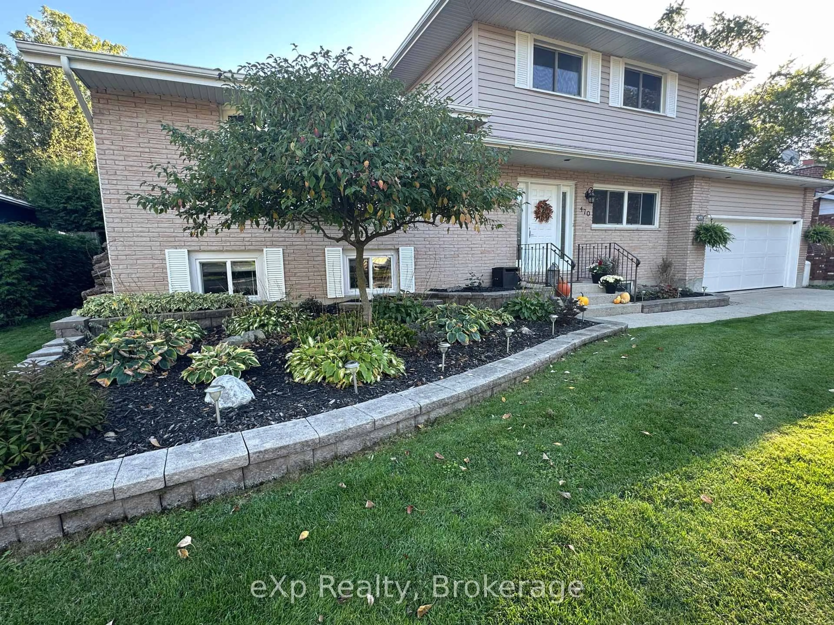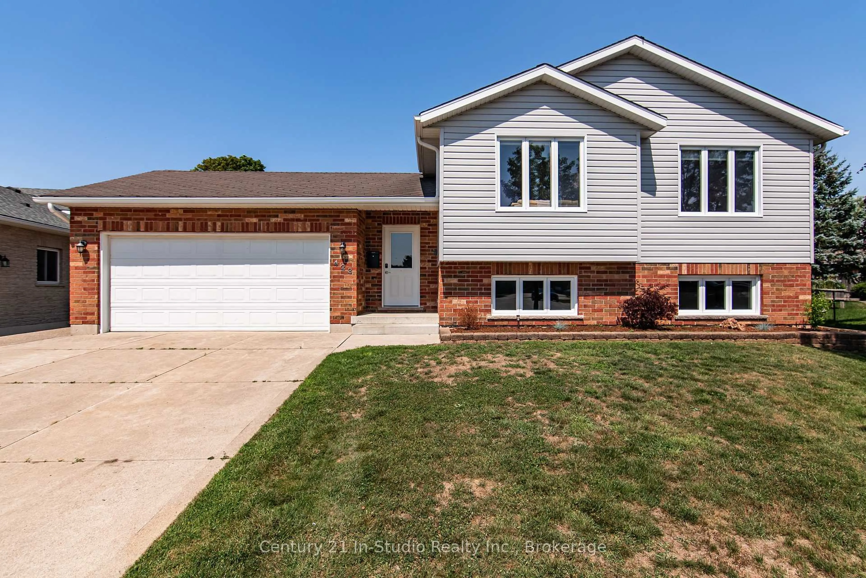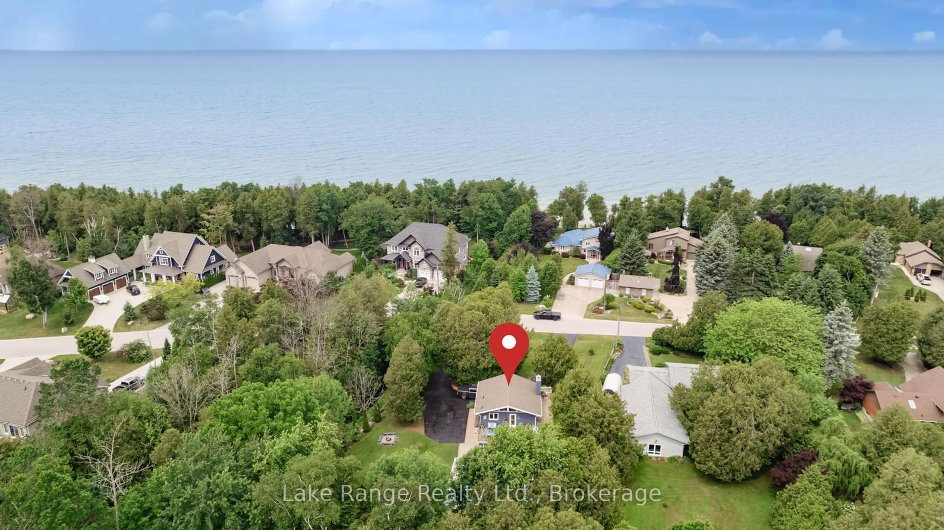502 Lynden Cres, Kincardine, Ontario N2Z 3B1
Contact us about this property
Highlights
Estimated valueThis is the price Wahi expects this property to sell for.
The calculation is powered by our Instant Home Value Estimate, which uses current market and property price trends to estimate your home’s value with a 90% accuracy rate.Not available
Price/Sqft$428/sqft
Monthly cost
Open Calculator
Description
Welcome to 502 Lynden Crescent, Kincardine a well maintained home located in a desirable area just minutes from downtown amenities, local recreational activities and the renowned beaches of Lake Huron. This spacious 3 bedroom, 2.5 bathroom home offers a thoughtful layout and a variety of quality features throughout.The main level showcases a bright and functional kitchen (reno 2023) complete with an oversized island, Quartz countertops and ample cabinetry. The adjoining living room is highlighted by updated engineered hardwood flooring (2018) creating a warm and modern atmosphere. The lower level includes a comfortable den and dining area, enhanced by a natural gas fireplace and provides direct access to the large outdoor patio-perfect for entertaining. A conveniently located powder room and a dedicated laundry room complete this level.On the 2nd level, the spacious primary bedroom features a 3 pc.ensuite and walk-in closet. 2 additional generously sized bedrooms and a 4 pc. main bathroom offer plenty of room for family or guests.The finished basement adds valuable extra living space with a recreation room, office area and a rough-in for a future bathroom presenting excellent potential for customization. Significant mechanical updates include a new natural gas furnace (2021), air conditioning (2021), and an air exchange system (2024) ensuring comfort and efficiency all year-round. Outdoors, the property is fully equipped with a newly installed fence (2022), shed with hydro, a concrete double-wide driveway and extra room for your RV. Combining comfort, functionality, and an exceptional location, 502 Lynden Crescent presents an excellent opportunity to enjoy the best of Kincardine living!
Property Details
Interior
Features
Main Floor
Living
6.9 x 3.7Kitchen
3.8 x 4.0Exterior
Features
Parking
Garage spaces 2
Garage type Attached
Other parking spaces 4
Total parking spaces 6
Property History
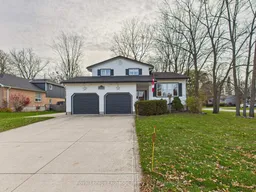 21
21