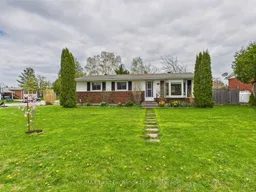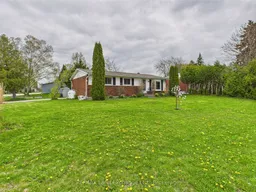This beautifully remodeled and tastefully updated 3-bedroom bungalow is located in the highly desirable Huron Ridge neighbourhood just a short walk to the beach, Kincardine Golf Club, and the vibrant downtown core. Offering comfort, functionality, and a prime location, this home is truly turnkey and ready for you to move in and enjoy. The spacious, eat-in kitchen was completely renovated in 2015 and features a stainless steel propane stove, large island with ample storage, and generous cabinetry, perfect for family meals or entertaining. Two large windows overlook the private backyard, filling the space with natural light. Over the past several years, this home has undergone numerous renovations and updates, including main floor remodel and new furnace. Enjoy the cozy 3-season sunroom with skylight, ideal for relaxing or entertaining guests. The partially finished basement offers a large workshop area, laundry, utility room, and potential for a spacious family or recreation room. Set on a large corner lot, there's plenty of room to build a garage or expand your outdoor living space. Homes like this rarely come up in this area, don't miss your chance to own a fully renovated gem in one of Kincardines most popular lakeside communities!





