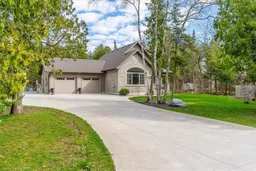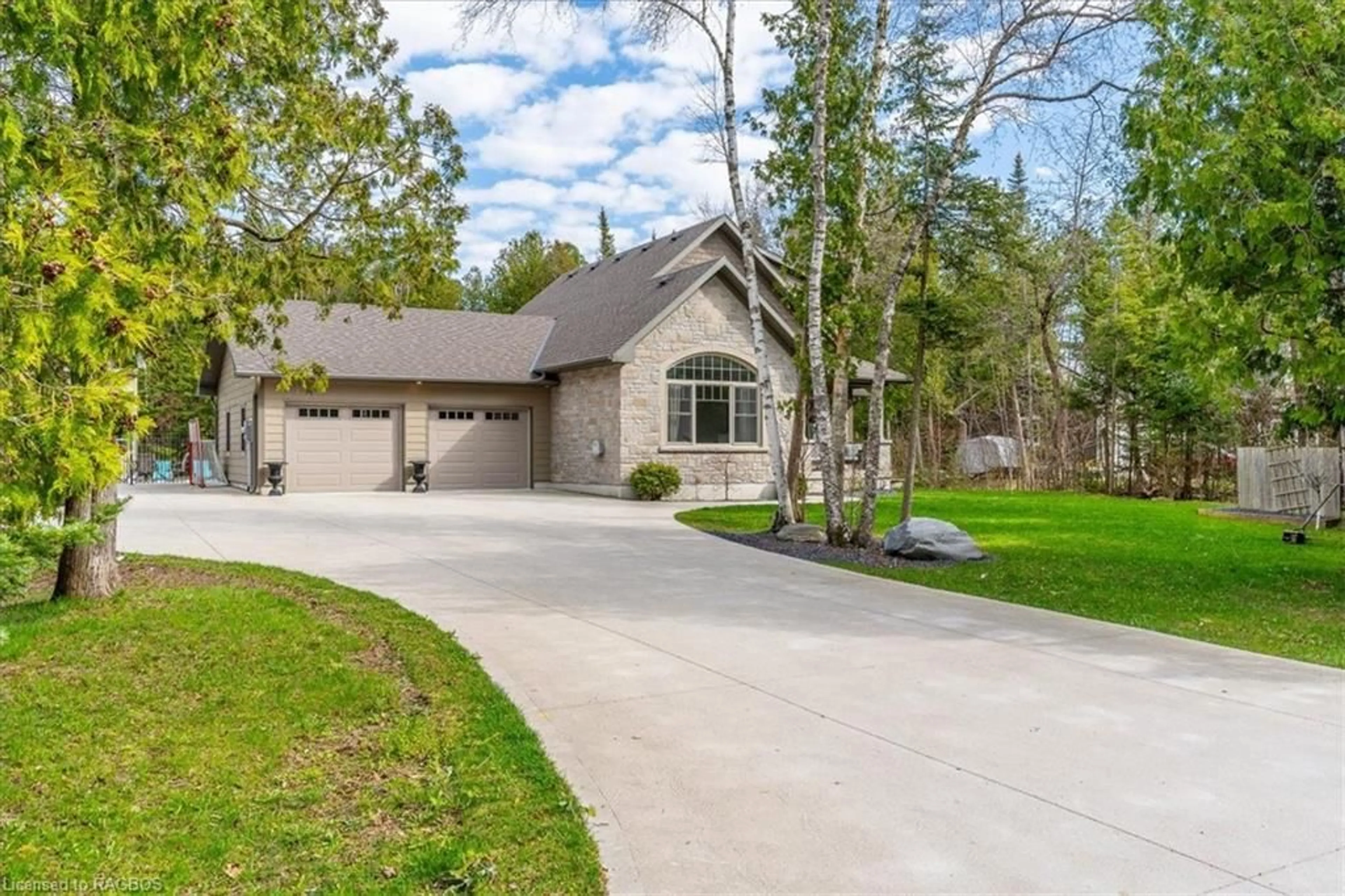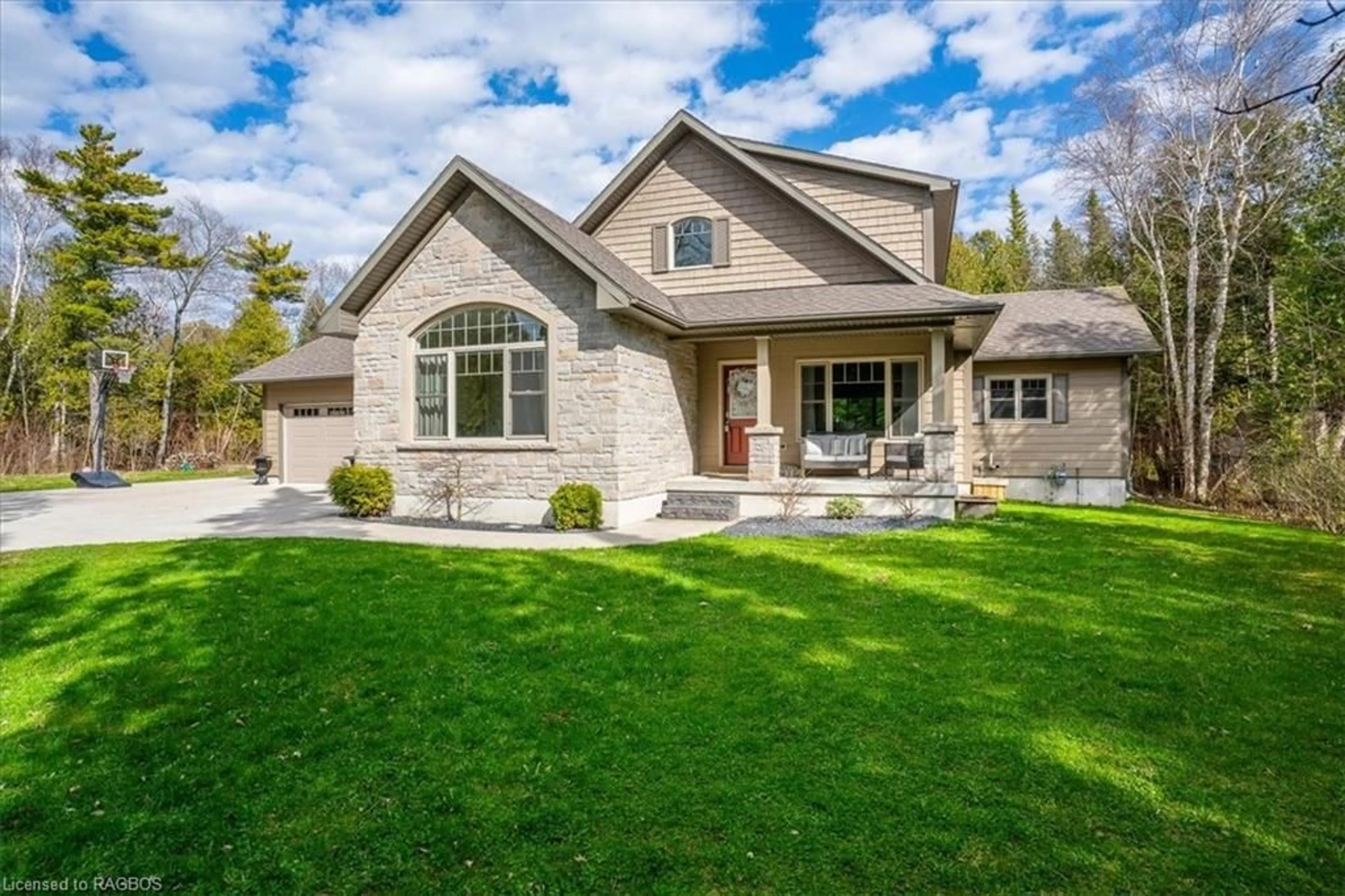32 Upper Lorne Beach Rd, Kincardine, Ontario N0G 2T0
Contact us about this property
Highlights
Estimated ValueThis is the price Wahi expects this property to sell for.
The calculation is powered by our Instant Home Value Estimate, which uses current market and property price trends to estimate your home’s value with a 90% accuracy rate.$1,136,000*
Price/Sqft$320/sqft
Days On Market30 days
Est. Mortgage$5,153/mth
Tax Amount (2023)$6,611/yr
Description
Welcome to 32 Upper Lorne Beach Road! Nestled in a quiet neighborhood and across the street from Lake Huron is this stunning custom-built home. It boasts a charming and welcoming exterior with well-manicured gardens and a cozy front porch. The private backyard is truly a private oasis, with a stunning inground pool, hot tub, and a private large back deck which is perfect for hosting barbecues and outdoor gatherings. Upon entering, you are greeted with an open floor plan, featuring a spacious living room with a cozy fireplace. A large kitchen that is modern and fully equipped with stainless steel appliances, granite countertops, and ample storage space. The dining area is adjacent to the kitchen, creating a seamless flow between the two spaces. The large main floor master bedroom is equipped with a large walk-in closet as well as a stunning ensuite with a custom shower. Walk directly out from your master through a large patio door to the hot tub/pool area. On the upper level of this 1.5 storey home is 2 large bedrooms, a full bathroom and another nice living area. The full finished basement consists of a stunning rec room, fully functional bar, a full bathroom and another large bedroom which makes another perfect spot for entertaining! This home is a true gem, offering comfort, style, and functionality all in one. Also, just a few minute's drive from Kincardine and the gates of Bruce Power. Don't miss your chance, call your REALTOR® today!
Property Details
Interior
Features
Main Floor
Great Room
15.03 x 31.09balcony/deck / carpet free / engineered hardwood
Kitchen
15 x 12.3carpet free / double vanity / tile floors
Den
15 x 10.09Bedroom Primary
14.03 x 15.063-piece / balcony/deck / carpet free
Exterior
Features
Parking
Garage spaces 2
Garage type -
Other parking spaces 3
Total parking spaces 5
Property History
 50
50



