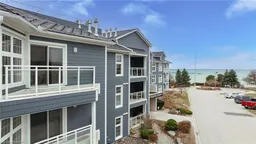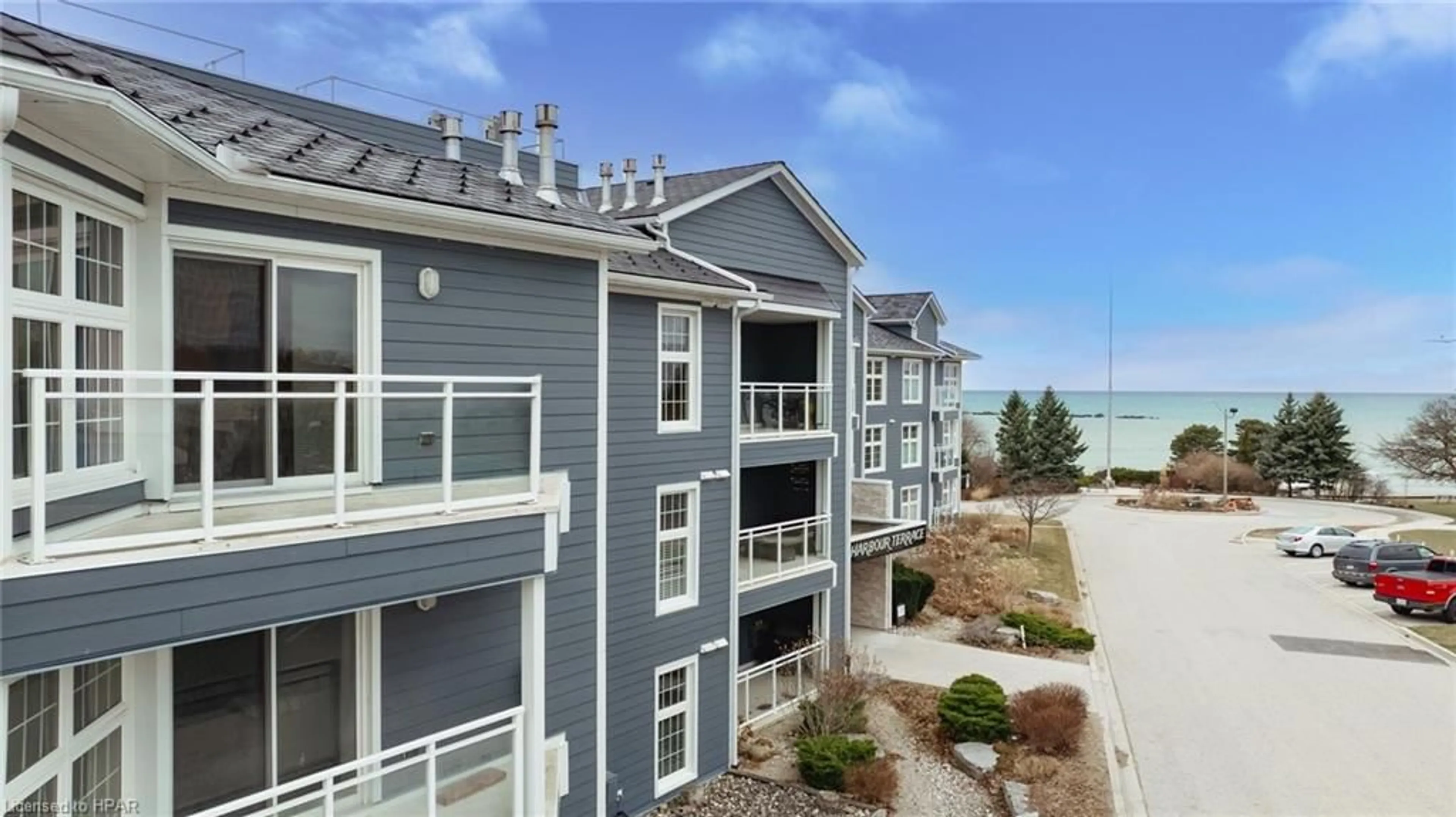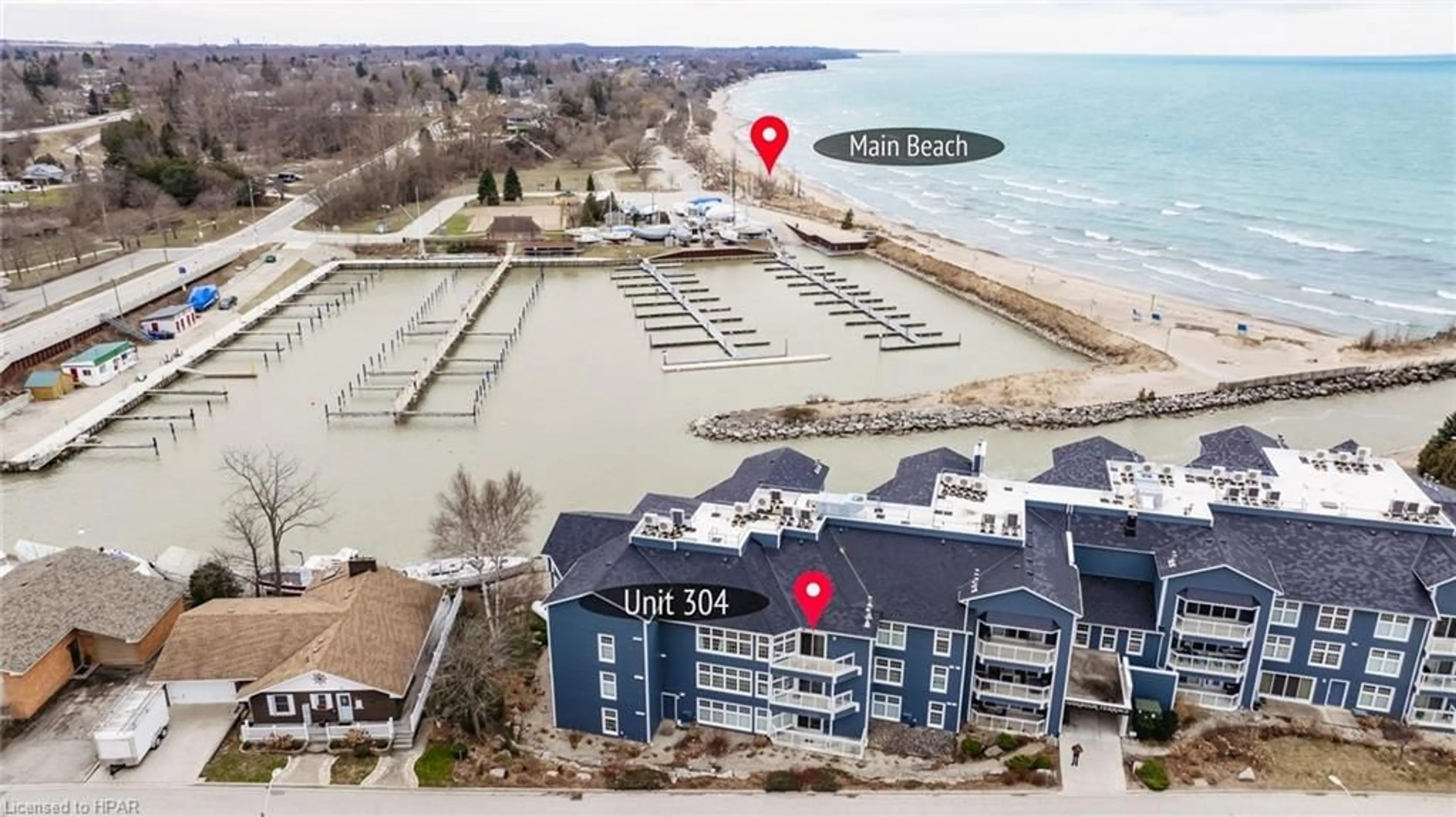200 Harbour Street #304, Kincardine, Ontario N0M 1T0
Contact us about this property
Highlights
Estimated ValueThis is the price Wahi expects this property to sell for.
The calculation is powered by our Instant Home Value Estimate, which uses current market and property price trends to estimate your home’s value with a 90% accuracy rate.$498,000*
Price/Sqft$446/sqft
Days On Market35 days
Est. Mortgage$2,405/mth
Maintenance fees$788/mth
Tax Amount (2023)$3,456/yr
Description
Welcome to your top-floor lakeside condo in the heart of Kincardine, Ontario! This recently updated and bright, 1+1 bedroom condo is the perfect place for your no-stress life by the lake, wonderful for entertaining or retreating. As you step inside, you'll be greeted with plenty of natural light pouring in from the large windows, and the open-top balcony with views of the lake. The spacious living area, with corner fireplace, is sure to impress and provides a cozy space to host friends over the summer. The open-concept, kitchen features granite countertops with soft close cabinetry. You'll always be a part of the action as you prep meals, with views across the condo out the large windows. Pull up a bar stool or grab a seat in the dining room. The large primary bedroom boasts another large window with the lake in the distance, and two closets for all your summer threads. The second bedroom or den provides you with the flexibility to use it as a home office, workout space, or even a guest room. Enjoy taking your coffee on to your private balcony to enjoy the views and the fresh Lake Huron breeze! Harbour Terrace is located close to shopping, dining, tennis courts, coffee shops and more. Enjoy living just steps away from the sandy beach-perfect for an evening walk or a day of swimming. Schedule a private showing today!
Property Details
Interior
Features
Main Floor
Bathroom
1.93 x 3.153-Piece
Den
3.12 x 4.17Dining Room
2.84 x 3.73Kitchen
3.76 x 4.17Exterior
Features
Parking
Garage spaces 1
Garage type -
Other parking spaces 0
Total parking spaces 1
Condo Details
Amenities
BBQs Permitted, Elevator(s), Library, Parking
Inclusions
Property History
 39
39



