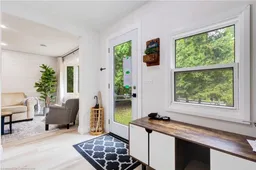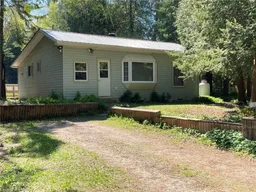Welcome to this stunning, fully renovated detached cottage-style home, perfectly situated on a
sprawling 60 x 190 ft lot and just moments from the tranquil shoreline. Thoughtfully redesigned with a
modern coastal aesthetic, this turn-key property offers effortless charm and versatility—ideal as a
year-round residence, a weekend retreat, or an exceptional investment opportunity. Inside, you'll find
a bright and airy open-concept layout with seamless flow, featuring three generously sized bedrooms,
a beautifully updated 3-piece bathroom, and stylish modern finishes throughout. The living space is
flooded with natural light, highlighted by expansive windows and sliding glass doors that open onto a
sprawling deck overlooking the lush backyard—perfect for entertaining or relaxing amidst the
peaceful, tree-lined surroundings. The chef-inspired kitchen is both functional and sleek, complete
with contemporary cabinetry, updated countertops and ample storage space. Enjoy the serenity of
mature landscaping and lush greenery that surrounds the home, creating a truly private oasis.
Whether you're sipping coffee on the deck, strolling to the nearby waterfront, or hosting family and
friends in the open-concept space, this home offers the perfect blend of laid-back lake life and
upscale comfort. Located in a highly desirable, nature-rich setting with easy access to amenities,
trails, and recreational activities, you will not want to miss your chance to view this home! Taxes
estimated as per city’s website. Property is sold under Power of Sale. Being sold as is, where is.
Inclusions: None,None - Sold “as Is” As Per Schedule B. Vendor Does Not Warrant Ownership Or Condition Of Chattels
 50
50



