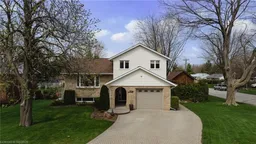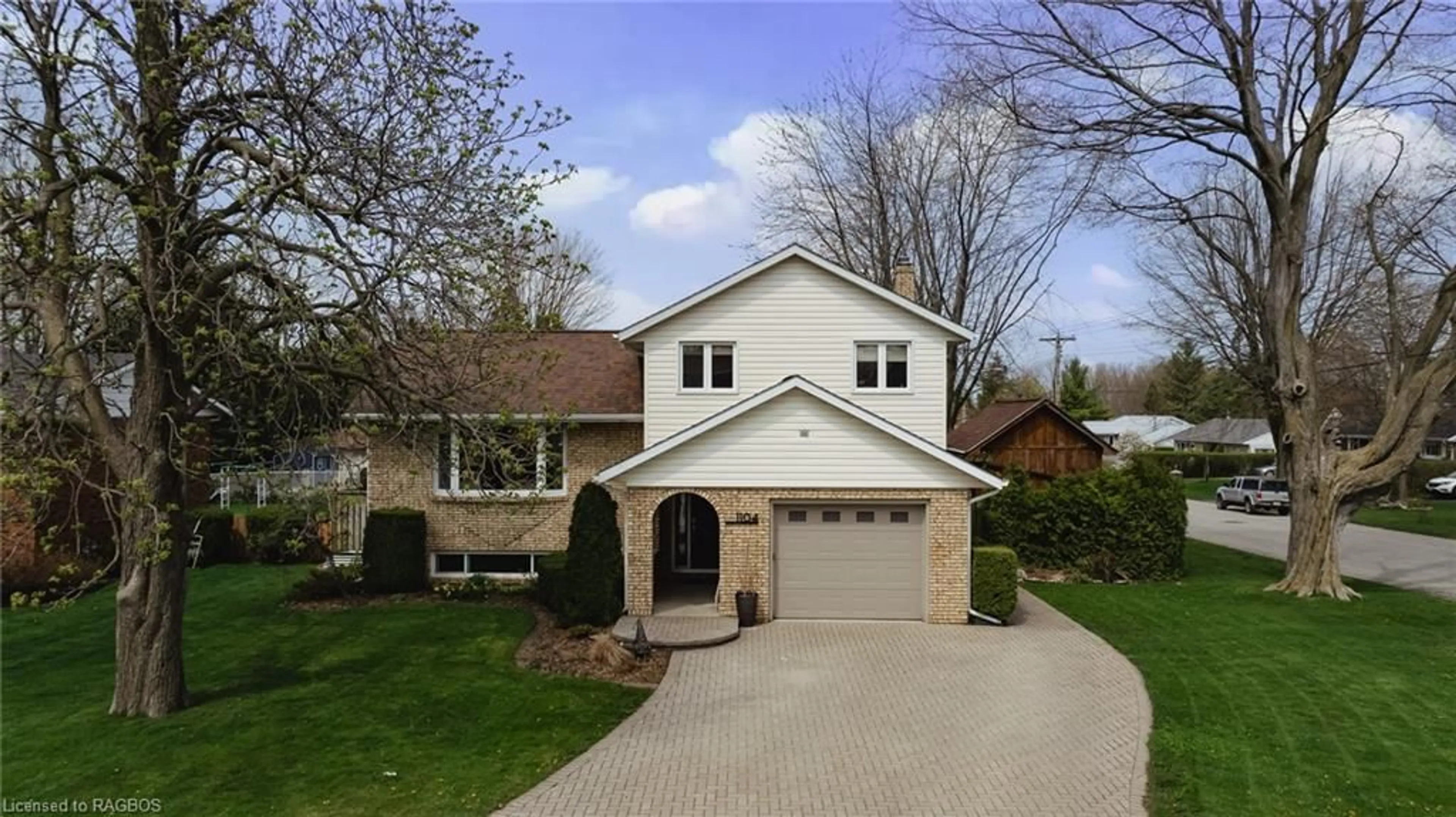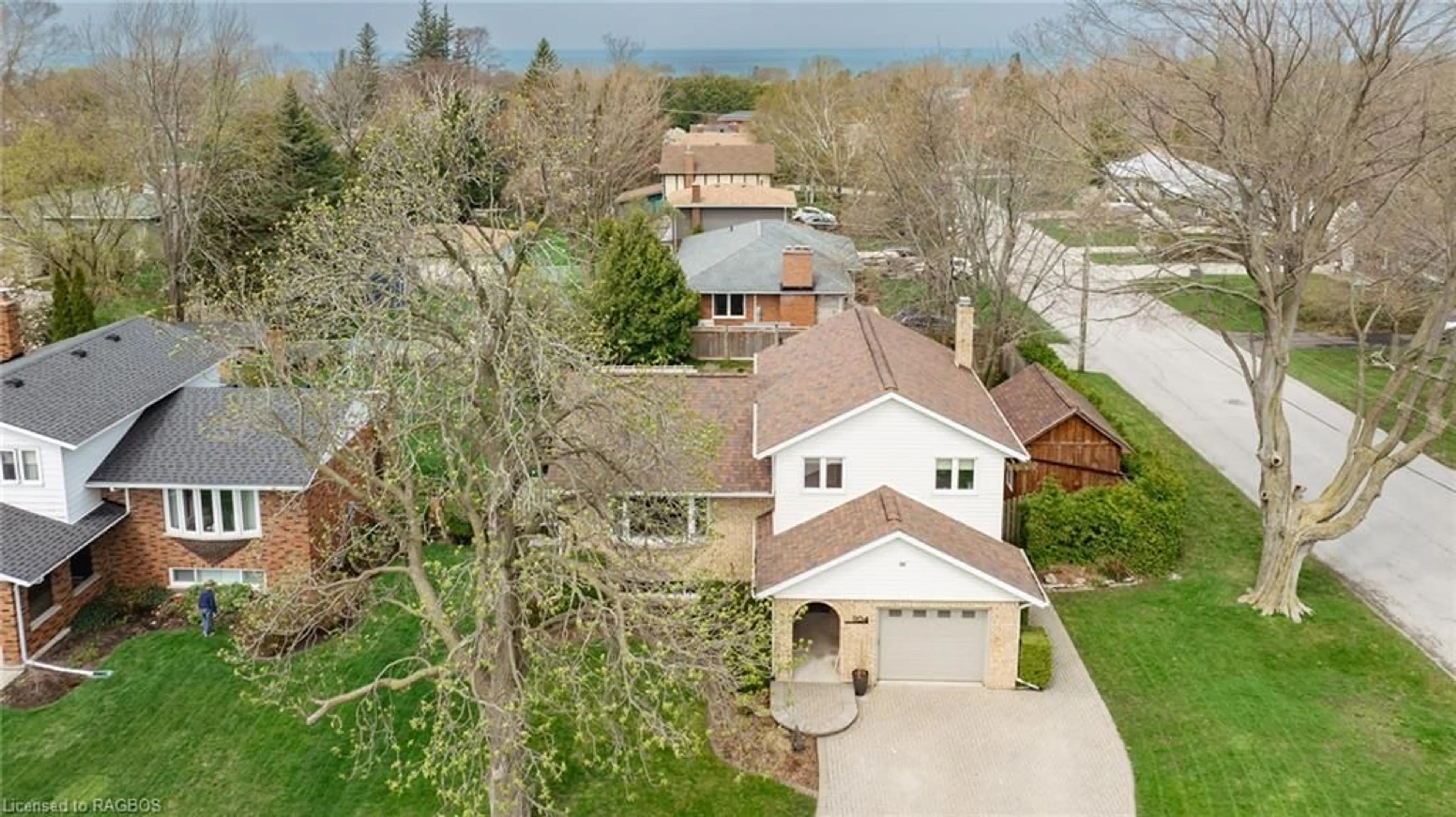1104 Huron Terr, Kincardine, Ontario N2Z 1E9
Contact us about this property
Highlights
Estimated ValueThis is the price Wahi expects this property to sell for.
The calculation is powered by our Instant Home Value Estimate, which uses current market and property price trends to estimate your home’s value with a 90% accuracy rate.$738,000*
Price/Sqft$407/sqft
Days On Market16 days
Est. Mortgage$3,431/mth
Tax Amount (2023)$4,282/yr
Description
Located on the north end of downtown Kincardine, this stunning property offers a beautiful and private backyard setting. Enjoy its gardens, tall grasses, beautiful interlocking stone patio, complete with gazebo and fire pit, all overlooking the perfect size in-ground salt water pool. Just blocks from the golf course, beach, Hospital, parks and walking trails, the location doesn’t get much better. The curb appeal is great with its interlocking stone driveway and covered front porch. Step inside this charming side split and you’ll be drawn directly to the family room with its window wall that brings the outdoors in, allowing you to enjoy the birds, blue skies and sunsets all year round while staying warm inside by one of 2, gas fireplaces. Just a few steps up you will find the eat-in kitchen with granite countertops and sliding doors opening to the large pergola and deck overlooking the backyard and pool. An additional living room with bay window is located at the front of the home where you can catch the morning sunrise with coffee and another gas fireplace encased in trendy shiplap, with a rustic wood beam mantle. Further upstairs are 3 bedrooms with the primary having en-suite privileges to the 4 pc bath. The lower level offers lots of natural light with a large window stretching most of the rec. room, along with a large modern 3 piece bathroom. Laundry is neatly tucked away and additional storage is easy to access from the crawlspace. Other notables for this wonderful property are the back-up generator, in-ground sprinkler system, solar heat for the pool and its location to the golf course and beach!! A pleasure to show, book your personal viewing today.
Property Details
Interior
Features
Main Floor
Foyer
2.44 x 1.83Tile Floors
Bathroom
2-Piece
Living Room
5.59 x 5.18bay window / fireplace
Exterior
Features
Parking
Garage spaces 1
Garage type -
Other parking spaces 4
Total parking spaces 5
Property History
 48
48



