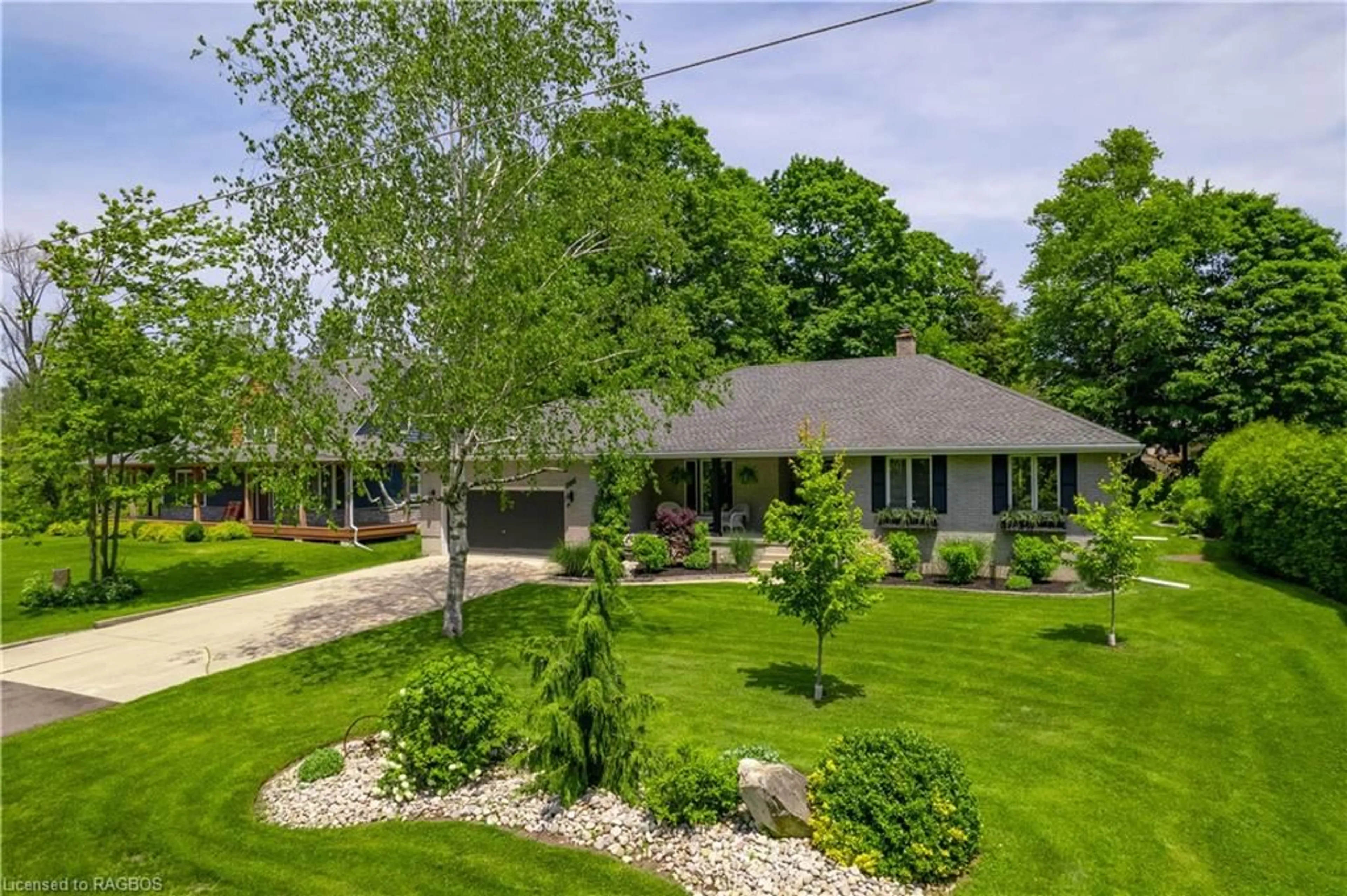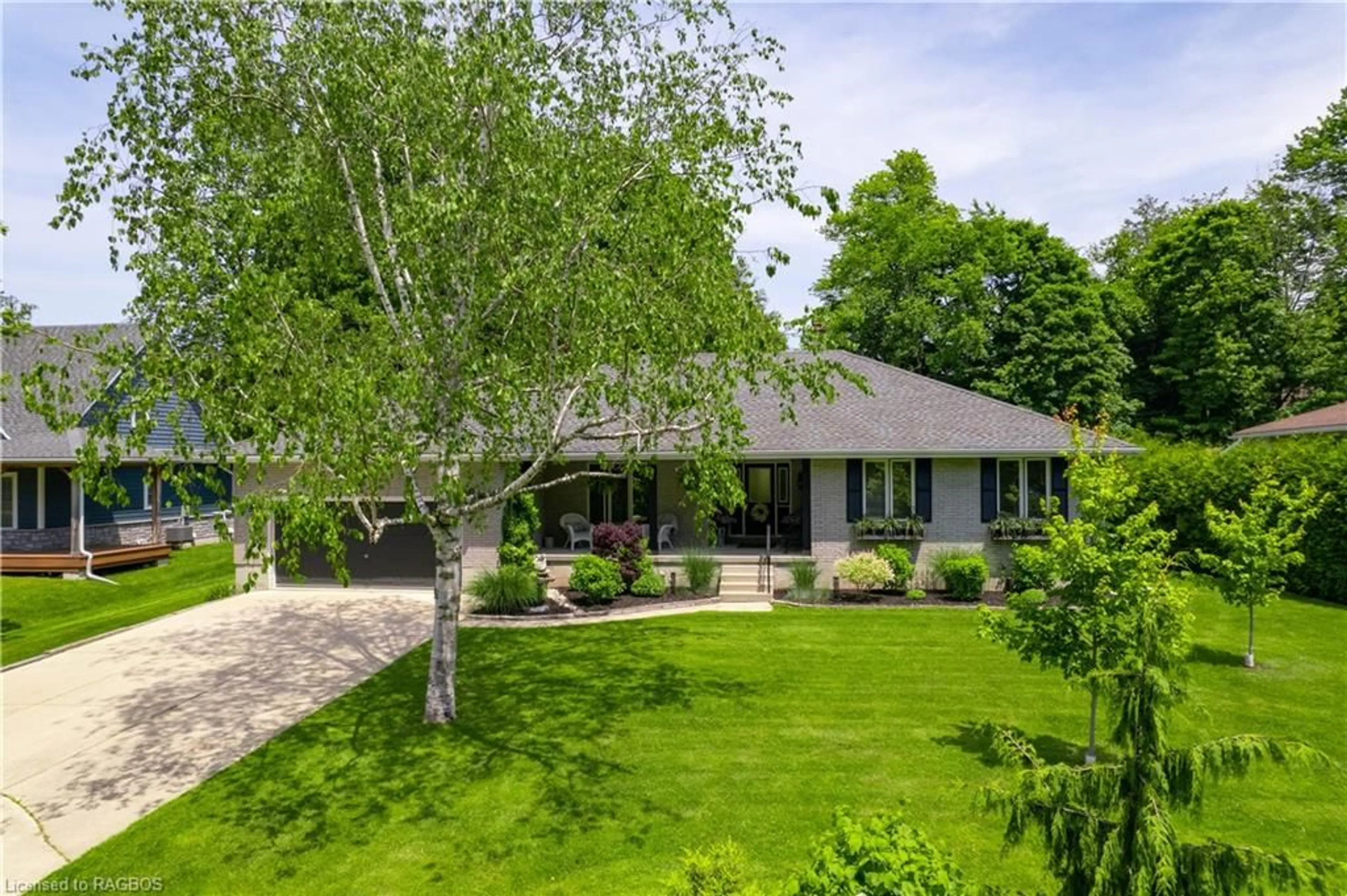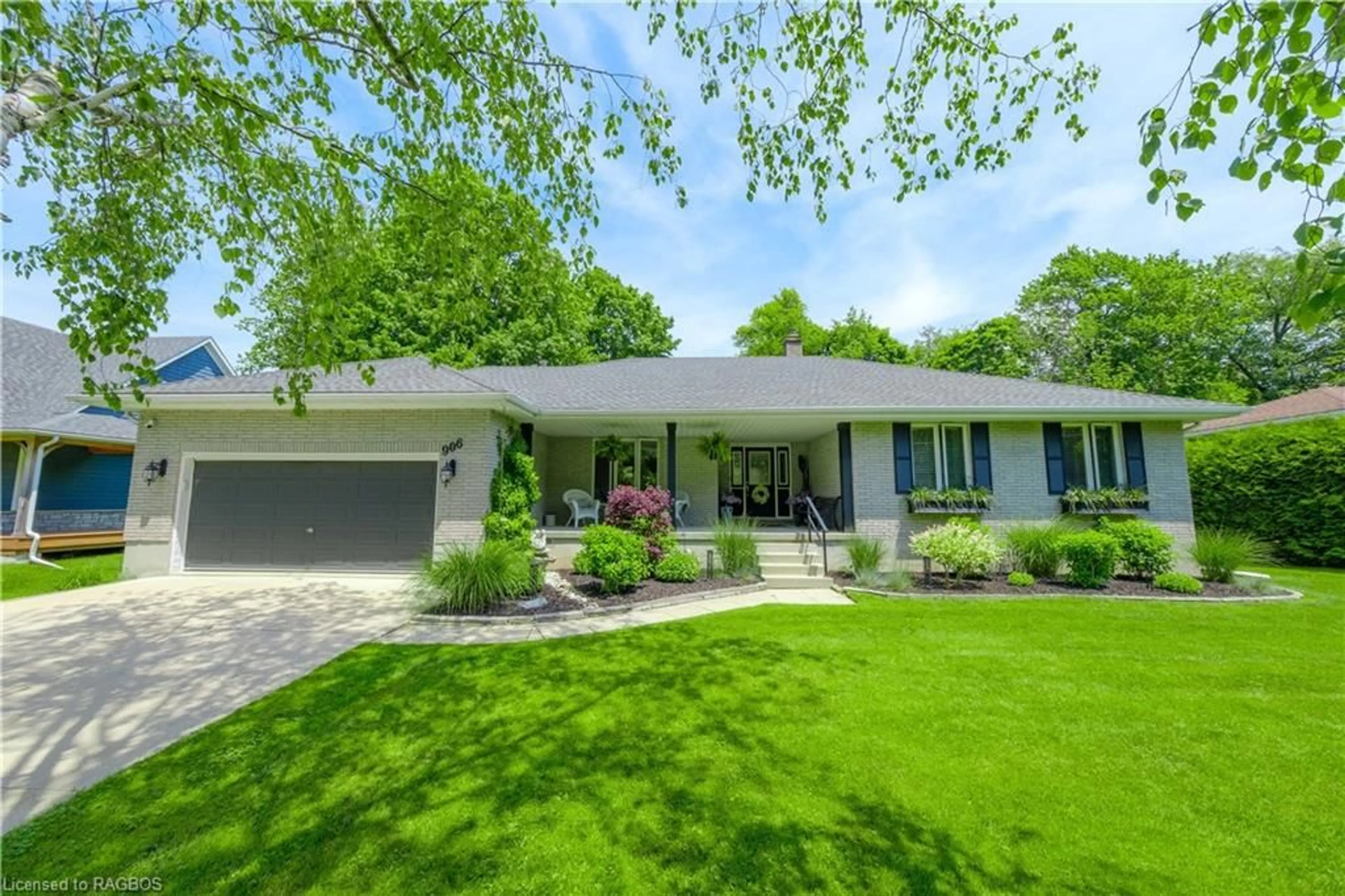906 Tanglewood Dr, Point Clark, Ontario N2Z 2X3
Contact us about this property
Highlights
Estimated ValueThis is the price Wahi expects this property to sell for.
The calculation is powered by our Instant Home Value Estimate, which uses current market and property price trends to estimate your home’s value with a 90% accuracy rate.$676,000*
Price/Sqft$460/sqft
Days On Market20 days
Est. Mortgage$3,263/mth
Tax Amount (2023)$3,636/yr
Description
Welcome to this stunning 3 bedroom, 2 bathroom Brick bungalow nestled in the heart of Point Clark – a desirable, quiet lakeside community. The property exudes incredible curb appeal and showcases the owner's pride of ownership both inside and out. Set on a large 100' x 150' lot, the home is perfectly set on the lot offering a good balance of green space. This exquisite home has a list of desirable features highlighted with an amazing new kitchen renovated in 2022, offering both style & functionality. Enjoy the convenience of main floor living and be awed by the cathedral ceiling in the spacious living room accompanied by the wood burning fireplace, adding to the overall comfort & grandeur of the space. One of the features you will appreciate the most is the abundance of natural light, with ample windows looking out to the backyard. The basement offers a unique opportunity for a workshop or hobby room with an abundance of storage space including a traditional cold cellar. Outside, the property is enveloped by cedar fencing, and soon the special "tall grass" will help providing total privacy and seclusion during the summer months, making this space perfect for outdoor relaxation and entertaining. The fresh landscaping enhances the beauty of the surroundings, creating an overall inviting vibe. The attached garage is the perfect place to park your car with ample room for additional storage along with the detached storage shed. The sprawling double-wide concrete laneway offers ample parking suitable for you and all of your guest. Don't miss this opportunity to own a piece of paradise in this charming lakeside community. Live in luxury and comfort in this meticulously maintained bungalow.
Property Details
Interior
Features
Main Floor
Dining Room
11 x 9.06Hardwood Floor
Kitchen
13.11 x 18.02double vanity / laminate
Bedroom Primary
13.1 x 11.01Carpet
Bedroom
12.04 x 9.04Carpet
Exterior
Features
Parking
Garage spaces 1.5
Garage type -
Other parking spaces 6
Total parking spaces 7
Property History
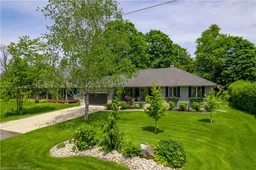 34
34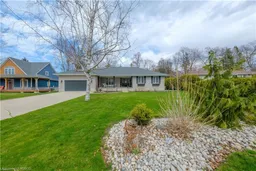 35
35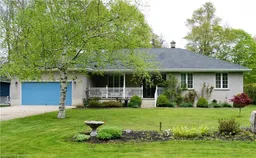 35
35
