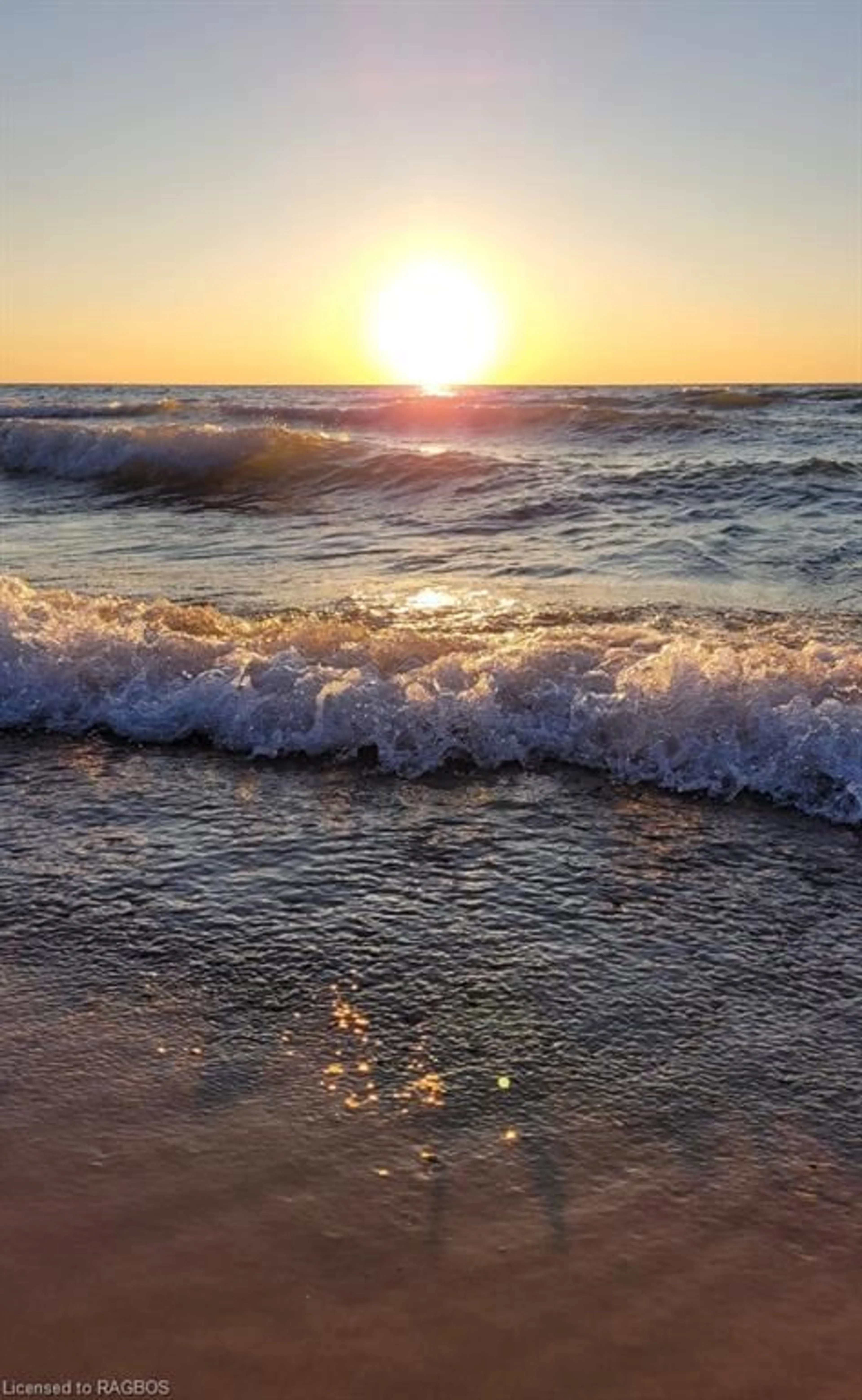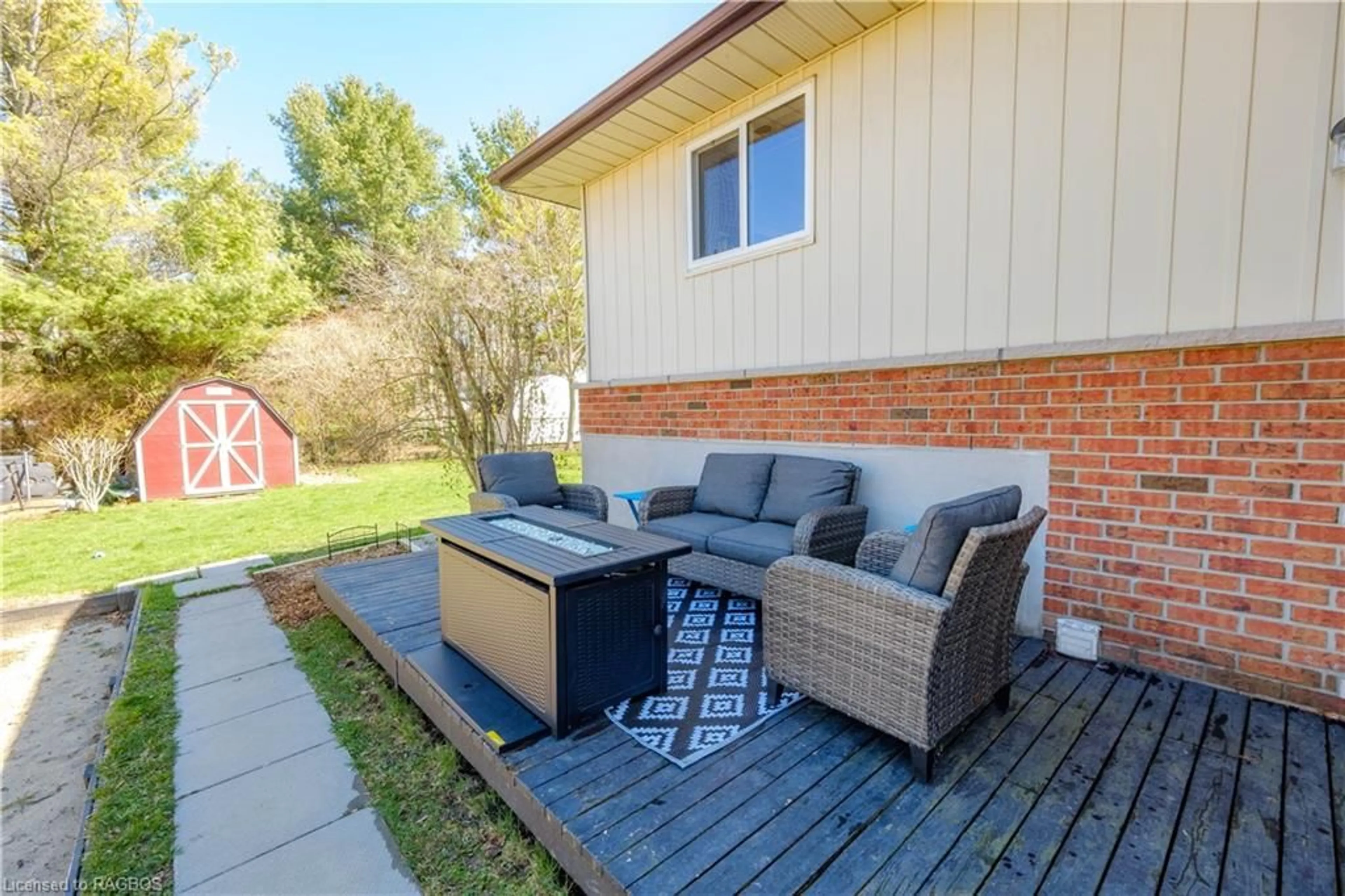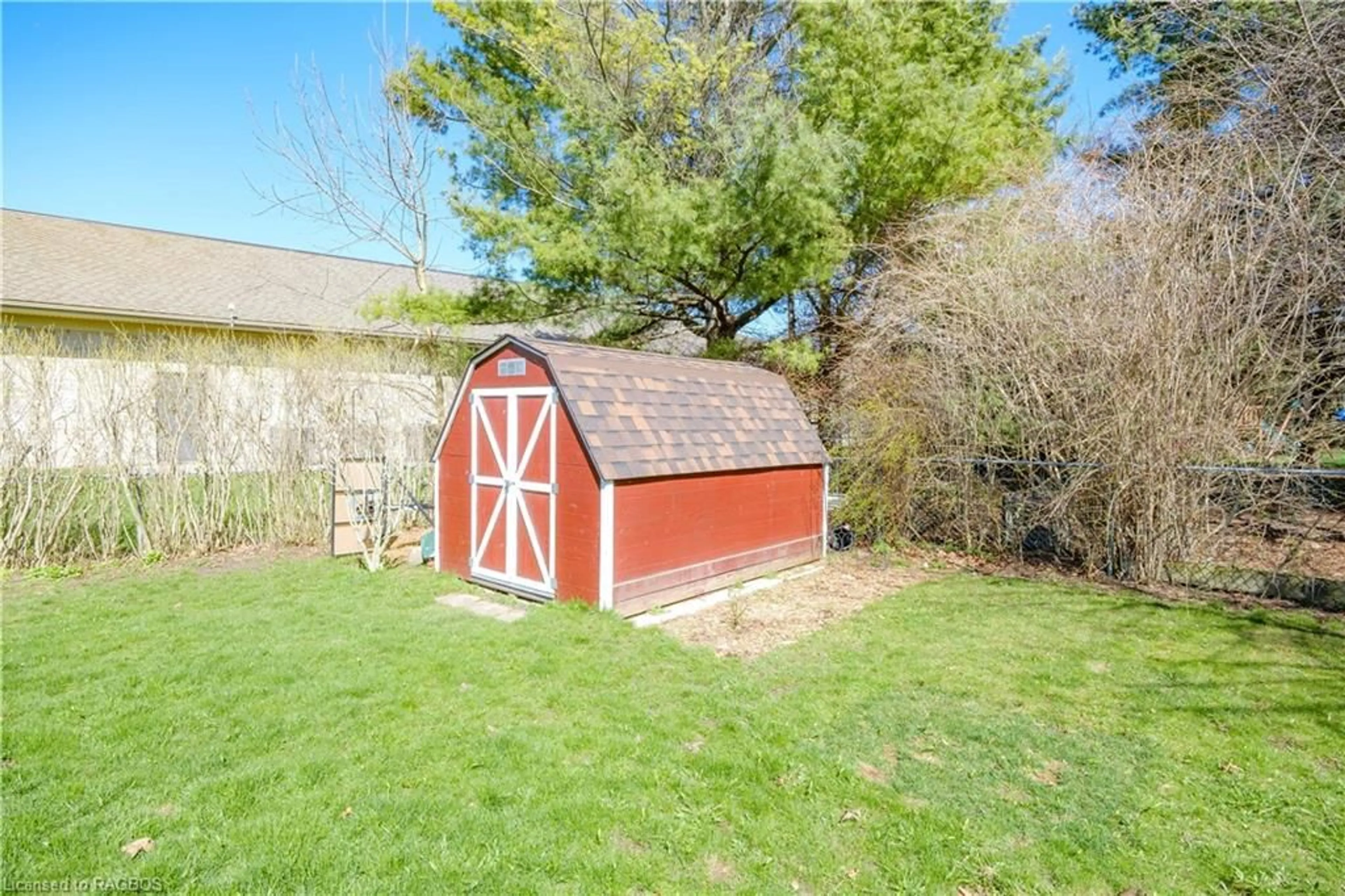7 Penetangore Row, Kincardine, Ontario N2Z 2N6
Contact us about this property
Highlights
Estimated ValueThis is the price Wahi expects this property to sell for.
The calculation is powered by our Instant Home Value Estimate, which uses current market and property price trends to estimate your home’s value with a 90% accuracy rate.$656,000*
Price/Sqft$264/sqft
Days On Market108 days
Est. Mortgage$3,006/mth
Tax Amount (2023)$3,702/yr
Description
This family home is located on a popular street in the town of Kincardine, just a short walk to Lake Huron. This gem of a home has been well cared for & has had many upgrades in recent years and is set on a 80' x 118' town lot. The home offers over 2000sf of finished living space including 3+1 bedrooms & 2.5 bathrooms providing ample space for a growing family. Inside the front door is a spacious front foyer, and a hallway leading to the main floor laundry. Head upstairs to the bright & airy main living room charmed by its big windows & pocket doors which lead into the large dining area. The bright and spacious eat-in kitchen is one of the homes highlights, offering the perfect space for cooking with ample counter & cabinet space. Walk out to the newly renovated sprawling deck which offers a convenient outdoor setting for a BBQ, reading a book or watching the kids play. The upper level offers 3 bedrooms including a primary bedroom with cheater access to the tastefully updated main bathroom. The lower level offers a cozy rec room which boasts a natural gas fireplace, perfect for those chilly nights. The lower level also offers additional finished living space including a large room which could be a bedroom or future in-law/income suite, plus a 3-pc bathroom & utility room. Outdoor enthusiasts will appreciate the proximity to the sandy beach, just one block away. Or just stay at home & head out to the fully fenced backyard surrounded by mature trees which offers an ideal space for children & pets, or for those with a green thumb. The 2 decks provide the perfect space for outdoor entertaining or relaxation. For those who value convenience, this property comes with an attached 1-car garage providing a spot to park the car, good storage or for a future workshop as well as a double wide concrete laneway. The home had a heat pump installed in 2022 making it efficient to heat & cool. Overall this home has a lot to offer & with its prime location you want to check it out.
Property Details
Interior
Features
Lower Floor
Bathroom
2.03 x 0.693-Piece
Utility Room
3.71 x 2.34Bedroom
3.53 x 5.33Recreation Room
5.41 x 4.70Fireplace
Exterior
Features
Parking
Garage spaces 1
Garage type -
Other parking spaces 4
Total parking spaces 5
Property History
 42
42




