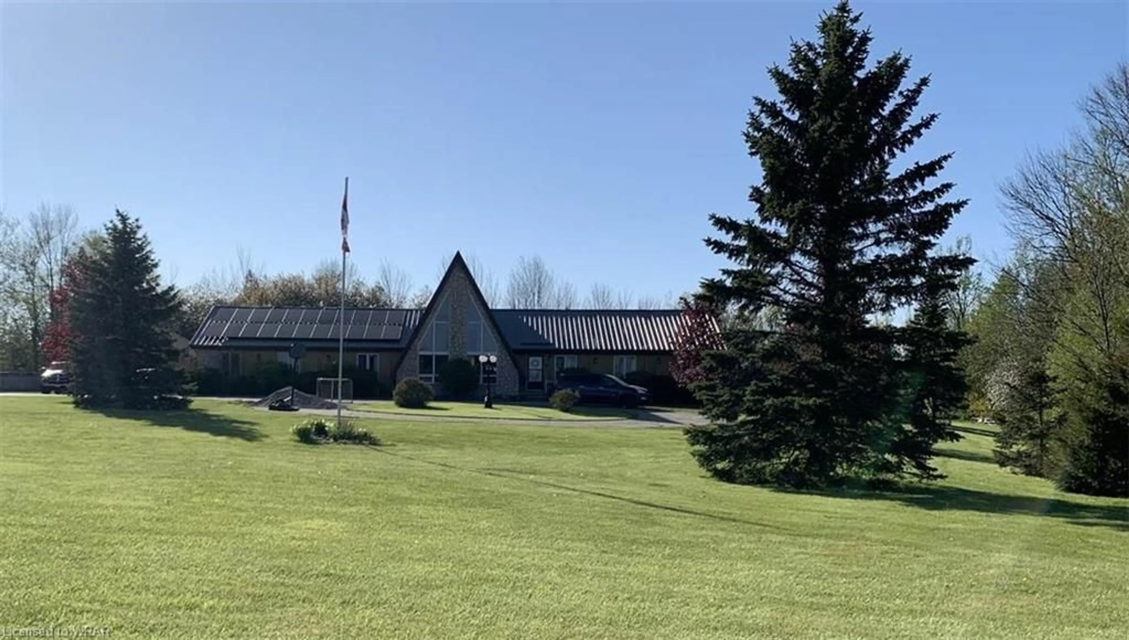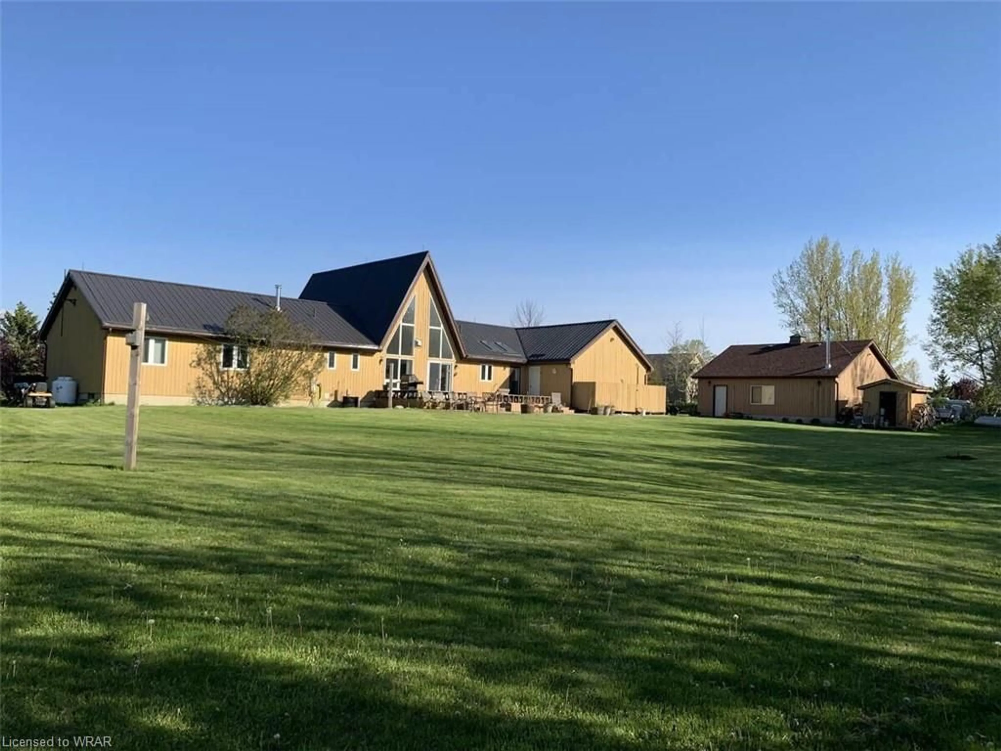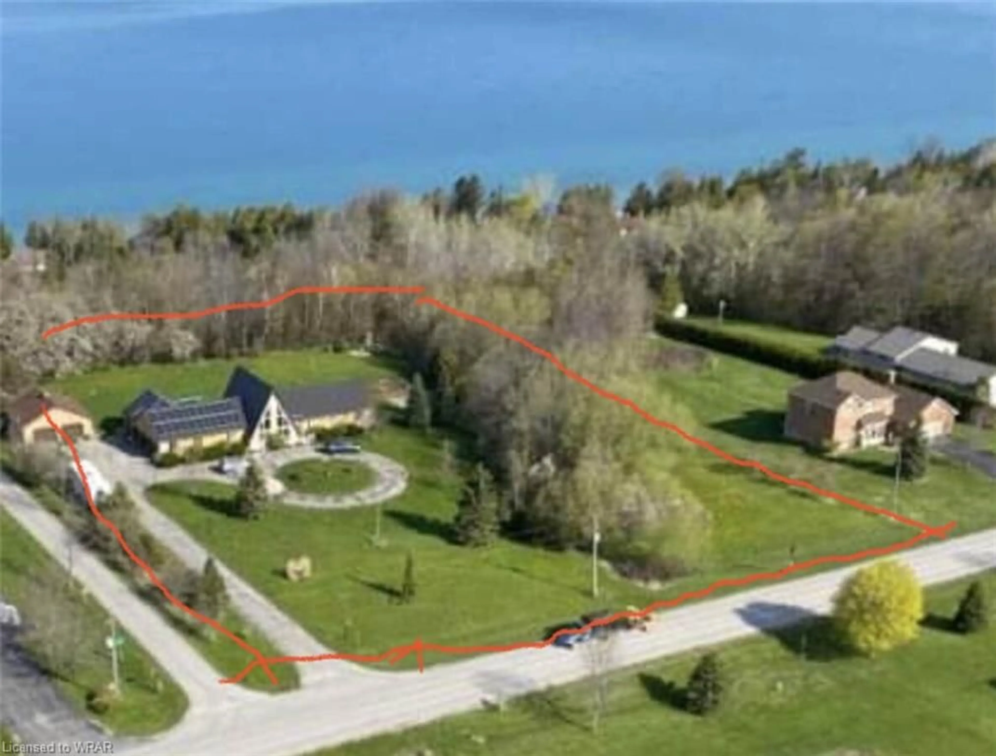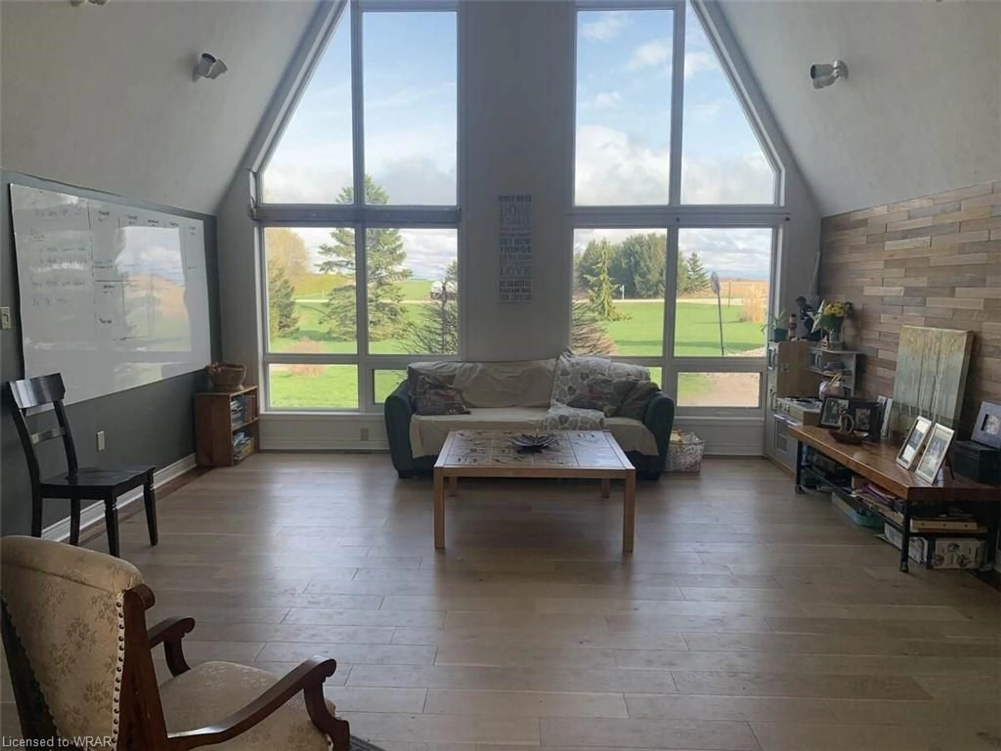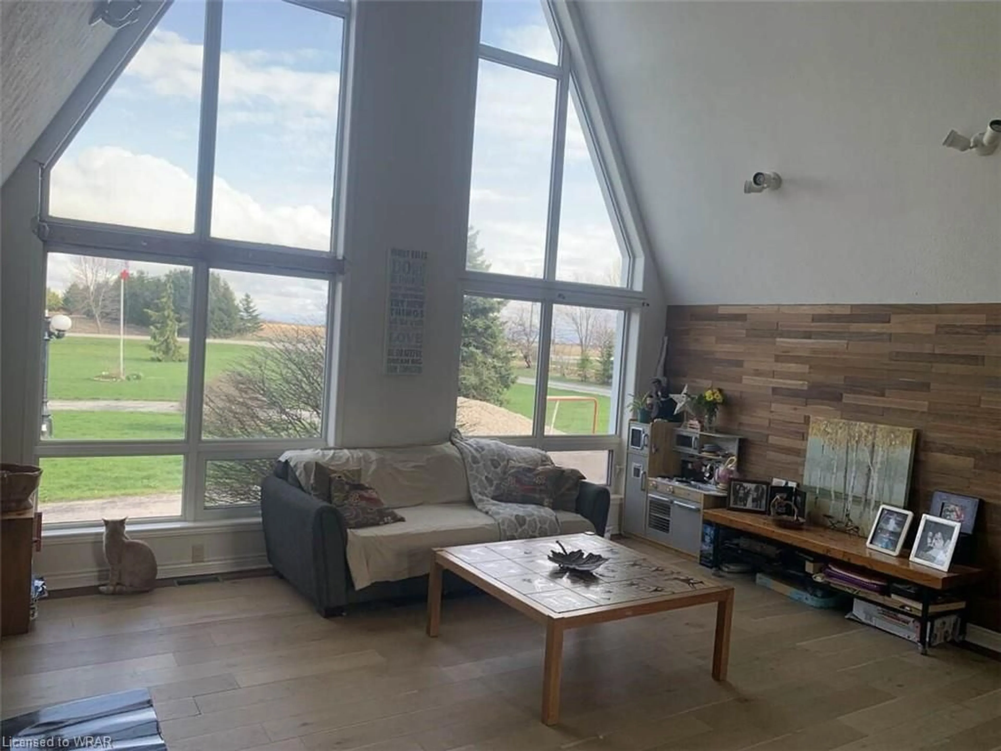694 Lake Range Dr, Kincardine, Ontario N2Z 0B3
Contact us about this property
Highlights
Estimated valueThis is the price Wahi expects this property to sell for.
The calculation is powered by our Instant Home Value Estimate, which uses current market and property price trends to estimate your home’s value with a 90% accuracy rate.Not available
Price/Sqft$461/sqft
Monthly cost
Open Calculator
Description
For more info, please click the Brochure button. Landmark home located short drive south of Kincardine & short walk to a beautiful sandy beach. This unique bungalow is a Viceroy A-frame with an attached 4 car garage & over 2600 sqft of living area on the main level plus a finished lower lever with walkout to garage. Also features a 30x30 insulated/heated detached shop on over 2 acres, an extremely private lot with landscaped gardens, mature trees including many apple trees. Could likely subdivide off a lot on other side of ravine due to the natural divide. Across the road is farm fields and under 10 min from Kincardine. Lakeview in winter with leaves down, but wouldn't take much to open it up for a little more if desired. Composite deck (36x12) and stamped concrete patio. Large vegetable garden area partially fenced/wired. 6 wired security cameras. Backyard has a fenced in area for miscellaneous storage (currently only half used with firewood). Large kitchen with plenty of cupboards, formal dining room, living room & family room both with 30ft cathedral ceilings. Propane fireplace in living room. 4 bedrooms, master very large with 4pc ensuite and two walk in closets. Brand new propane furnace which converts to gas (gas meter installed and ready). As redundancy there's a brand new top of the line woodstove that heats the entire house via the furnace fan through the ducting. 14 kW of Solar panels installed last year covers about 80% of your electricity costs. 16kw generac only about 4 years old automatically backs up the electricity when grid goes down, with dedicated propane tanks. Steel roof on house and shingles on shop replaced two years ago. Basement is enormous and so many rooms and doors people sometimes get lost. 6.5 kW electric all cedar sauna. Electric hot water heater quite new 60 gallon. There are an over abundance of electrical outlets which is very handy. Extra blown insulation put into attics this year to bring it up to R60, and door seals replaced.
Property Details
Interior
Features
Main Floor
Bathroom
4.57 x 2.134-Piece
Bathroom
1.88 x 1.602-Piece
Kitchen
5.49 x 4.27Family Room
5.18 x 5.49Exterior
Features
Property History
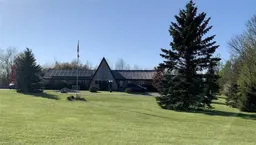 45
45
