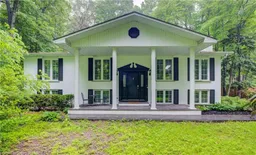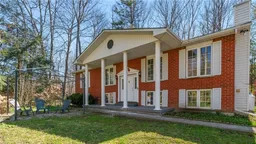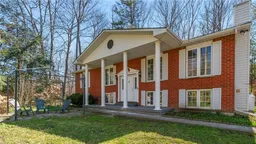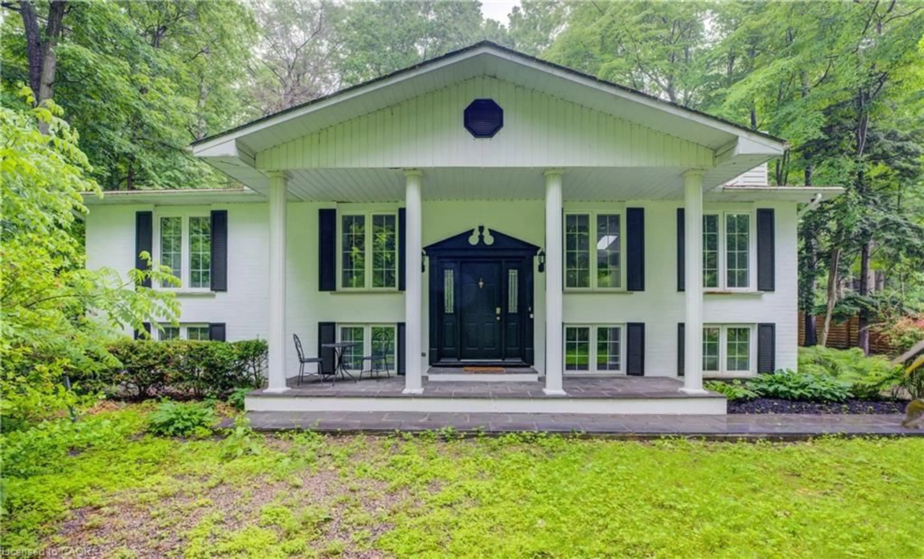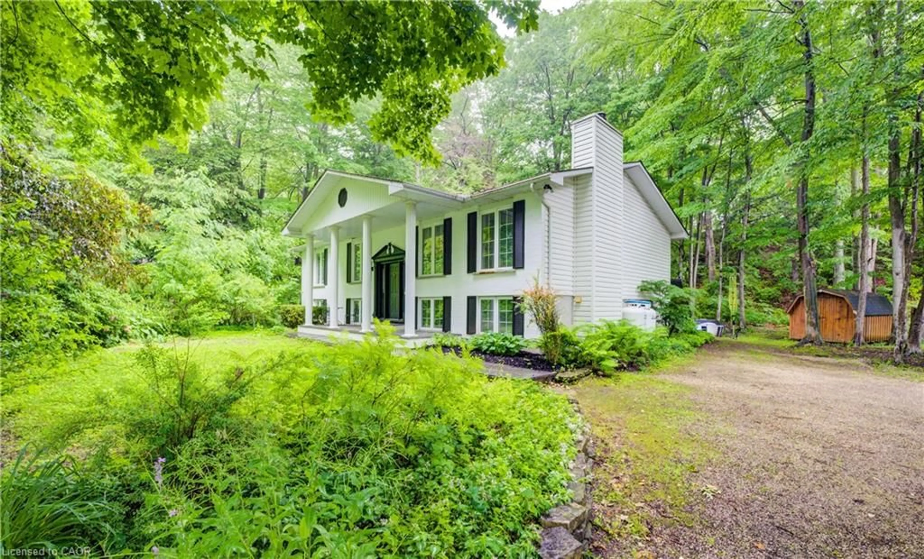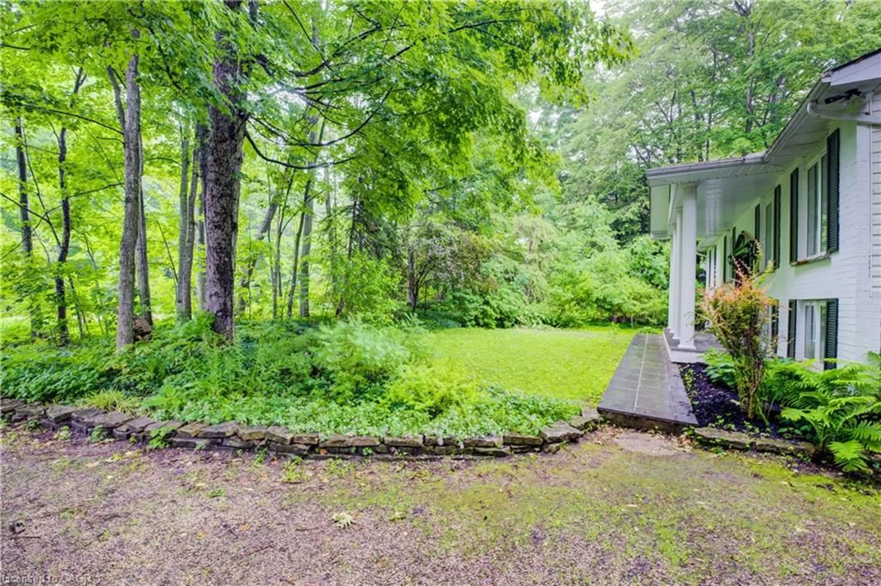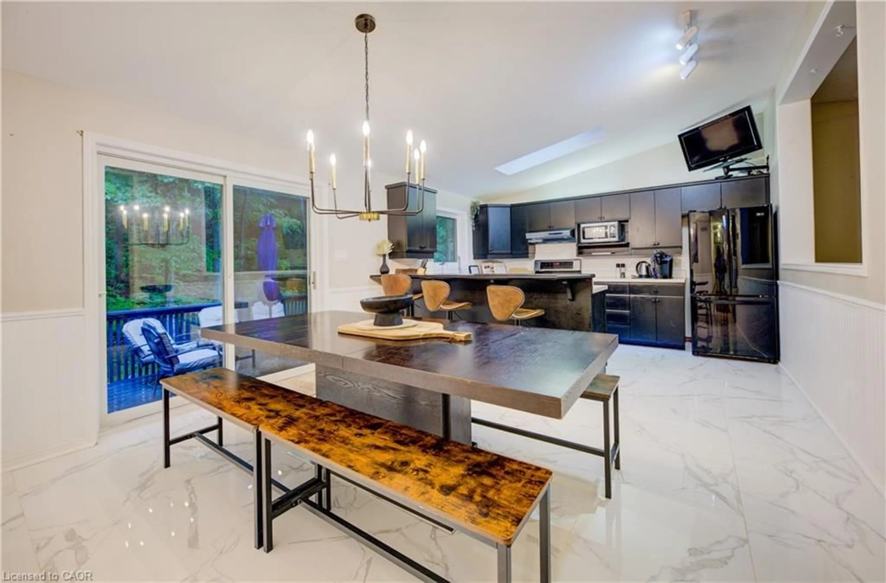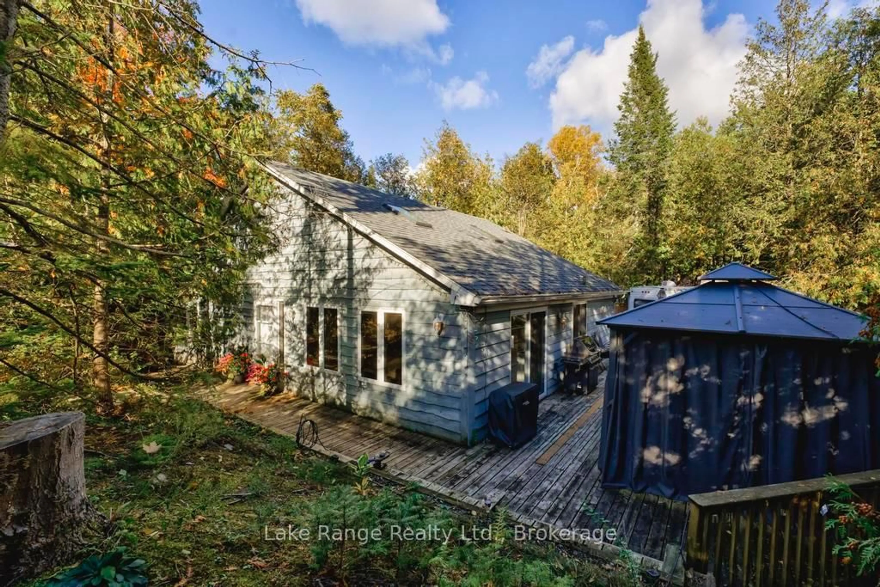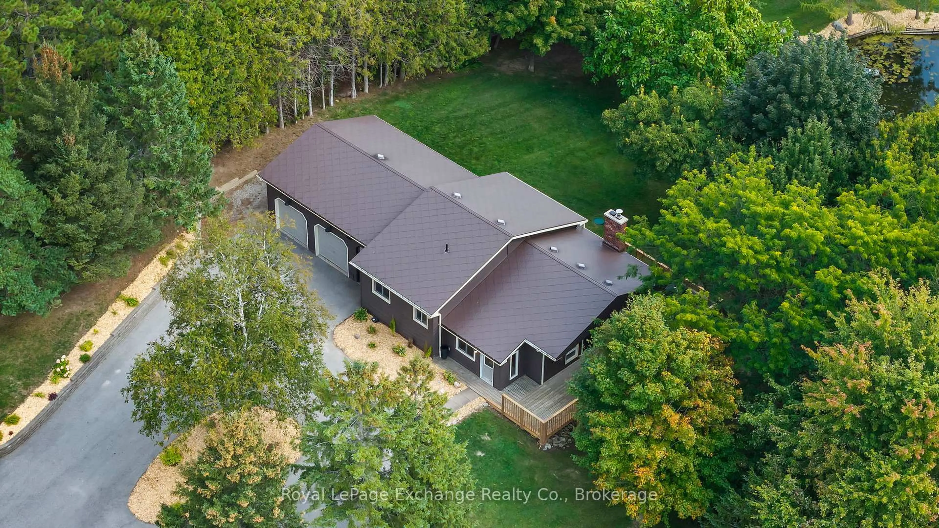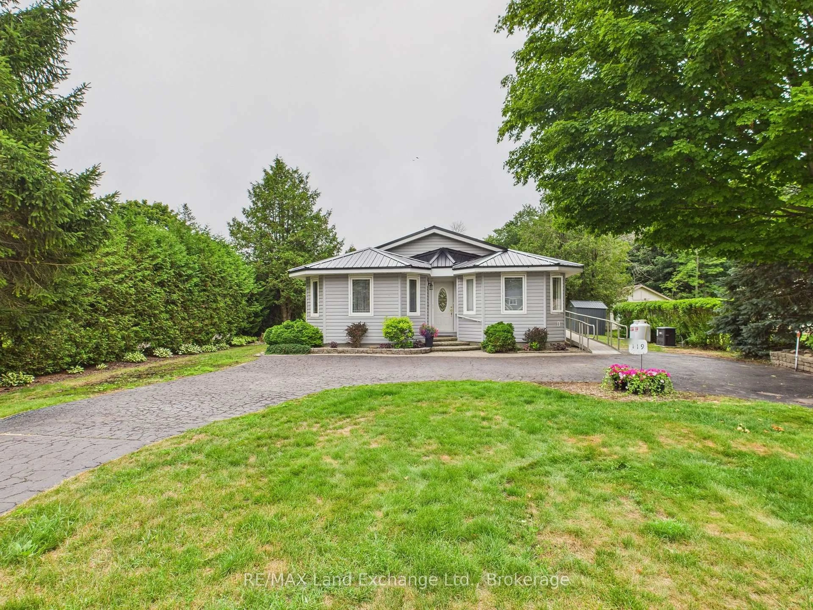46 Blairs Trail, Huron-Kinloss, Ontario N2Z 0B3
Contact us about this property
Highlights
Estimated valueThis is the price Wahi expects this property to sell for.
The calculation is powered by our Instant Home Value Estimate, which uses current market and property price trends to estimate your home’s value with a 90% accuracy rate.Not available
Price/Sqft$302/sqft
Monthly cost
Open Calculator
Description
Welcome to your family’s next chapter at 46 Blairs Trail, Huron-Kinloss. Located just a short walk to Lurgan Beach of Lake Huron & 10 minutes from downtown Kincardine, this 4 bedroom 2 bathroom home offers no need for compromise. Enjoy almost 3,000 square feet of finished living space with tasteful upgrades throughout. The main floor features vaulted ceilings and an open concept living + dining room area, perfect for hosting. Kitchen upgrades include new dishwasher (2023), new oven (2023), new microwave (2022) new chandelier lighting, and new porcelain tiles. Cozy up by the wood fireplace in the family room, or enjoy a jacuzzi in the oversized and newly renovated 4pc main floor bathroom. The master bedroom has beautiful bay windows with a view of the forest, and the 2 other main floor bedrooms are spacious with natural light shining through the large windows. Downstairs, you’ll find fun for the whole family. The newly renovated open concept lower level features a games room, a V/entertainment area with fireplace, a sauna, and a wet bar with wine fridge (2022) dishwasher (2022) and quartz countertops. You’ll also find a 4th bedroom & 2nd bathroom on the lower level. Outside, enjoy morning coffee on the covered front porch, a sunny day at the beach, or an evening barbecue on the raised deck. Finish the evening off with a campfire in complete privacy. Just in time for the summer season!
Property Details
Interior
Features
Main Floor
Bedroom
12.11 x 12.7Bathroom
2.92 x 3.435+ piece / jetted bathtub / skylight
Foyer
6 x 5Linen Closet
Bedroom
10.8 x 10.6Exterior
Features
Parking
Garage spaces -
Garage type -
Total parking spaces 6
Property History
 47
47