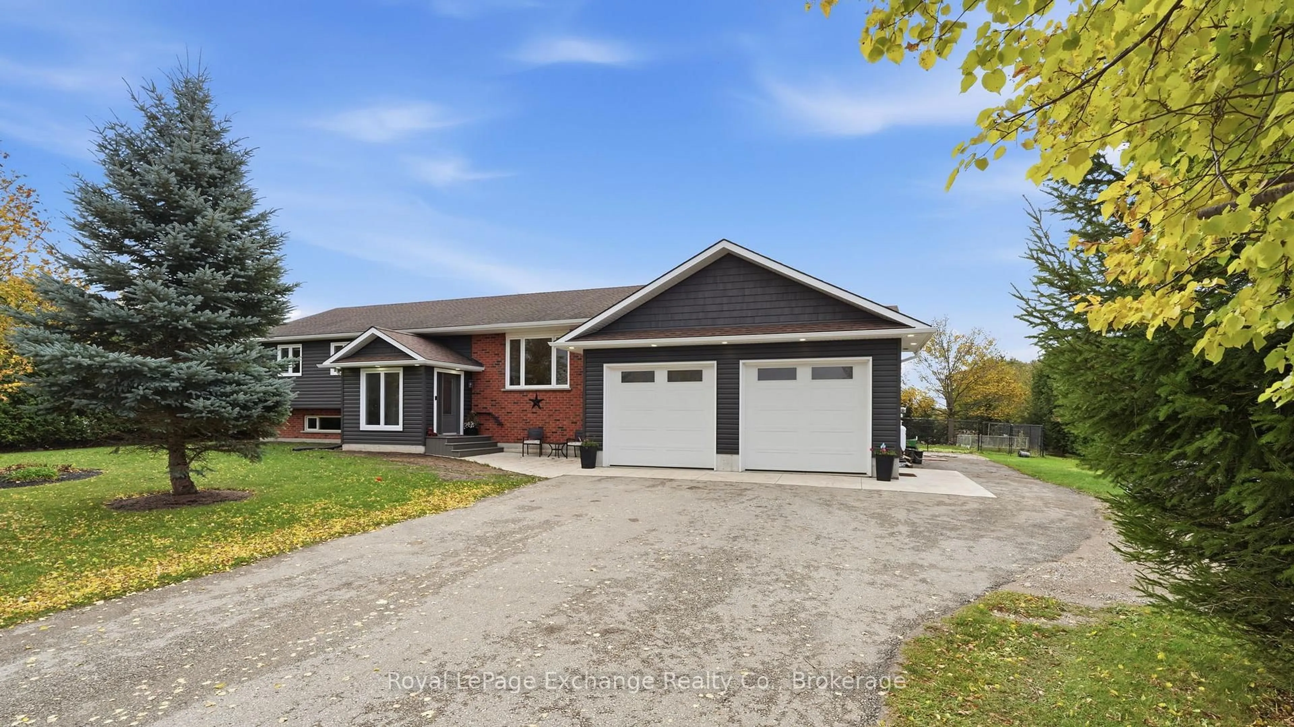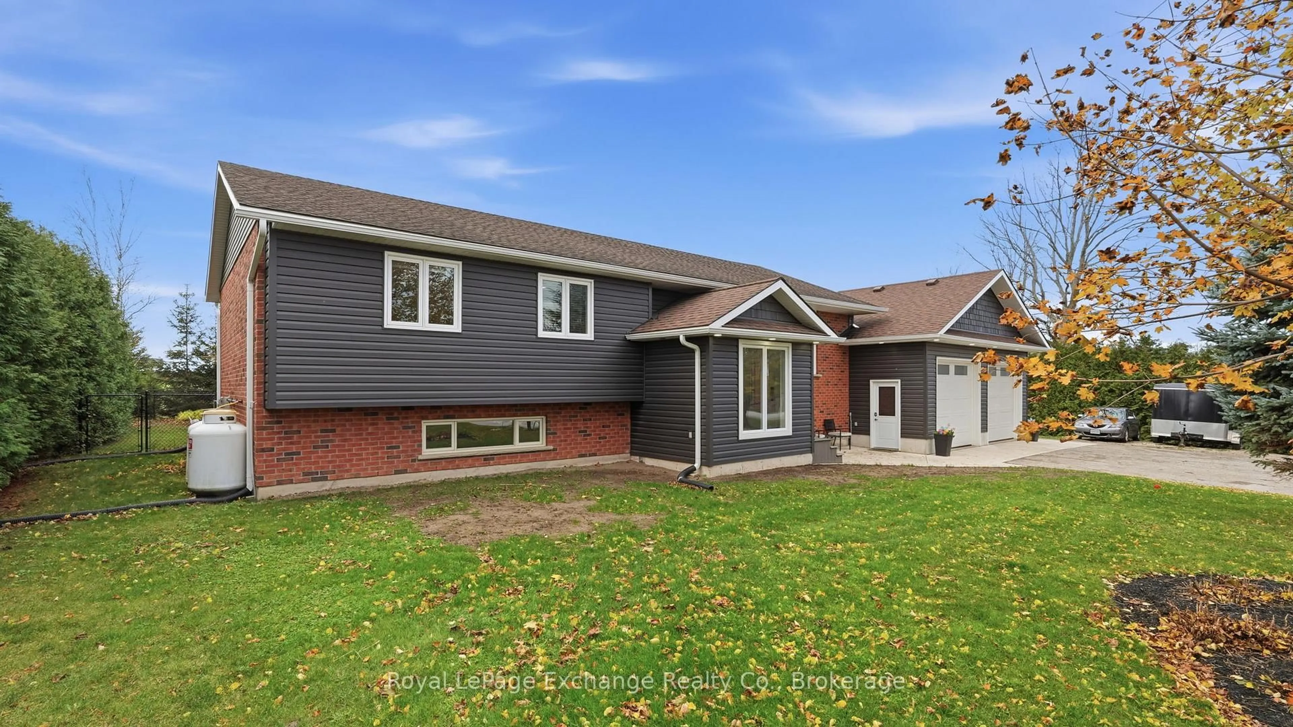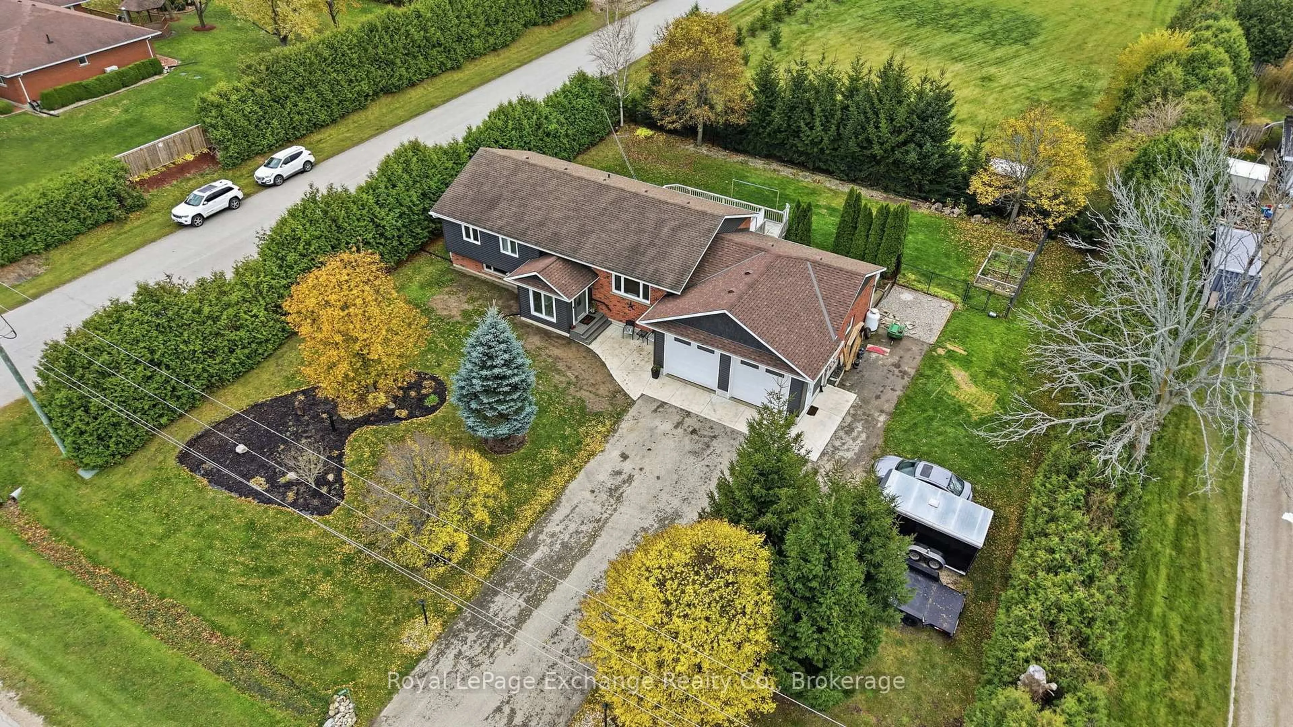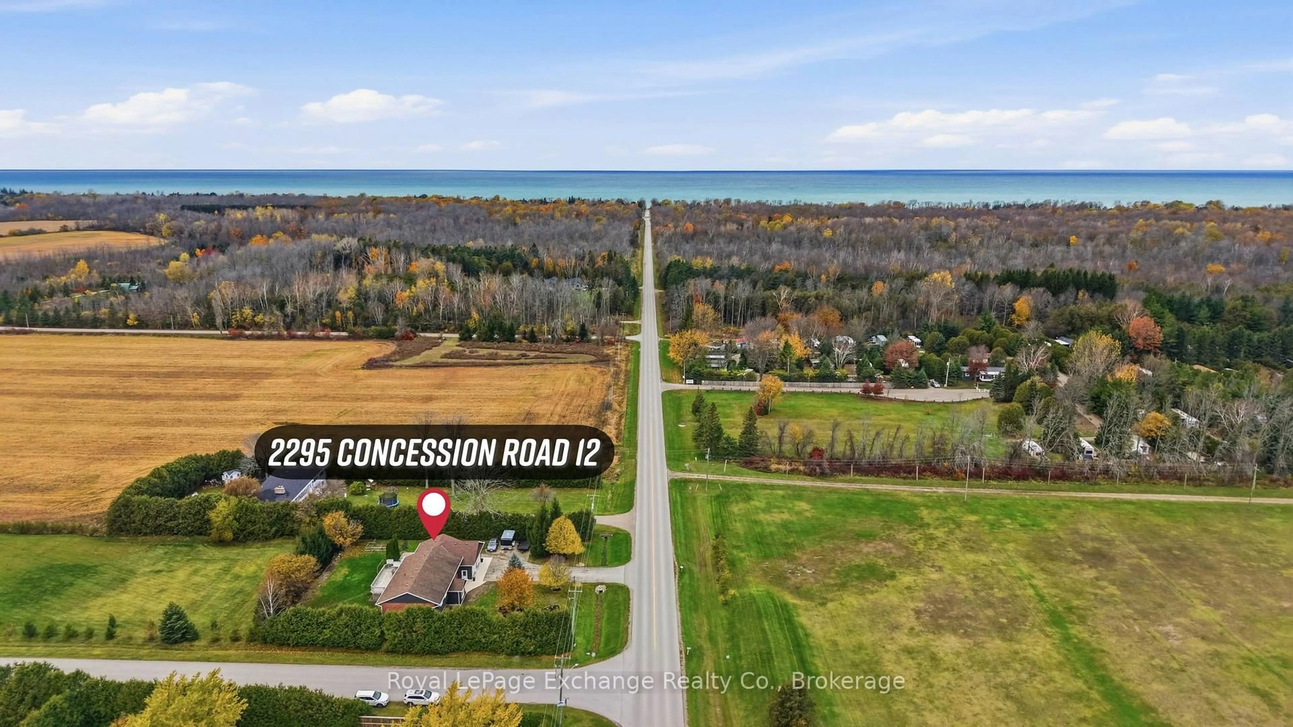Sold conditionally
107 days on Market
2295 12th Concession, Huron-Kinloss, Ontario N2Z 2X3
•
•
•
•
Sold for $···,···
•
•
•
•
Contact us about this property
Highlights
Days on marketSold
Estimated valueThis is the price Wahi expects this property to sell for.
The calculation is powered by our Instant Home Value Estimate, which uses current market and property price trends to estimate your home’s value with a 90% accuracy rate.Not available
Price/Sqft$460/sqft
Monthly cost
Open Calculator
Description
Property Details
Interior
Features
Heating: Forced Air
Cooling: Central Air
Fireplace
Basement: Full, Finished
Exterior
Features
Lot size: 20,100 SqFt
Parking
Garage spaces 2
Garage type Attached
Other parking spaces 8
Total parking spaces 10
Property History
Nov 9, 2025
ListedActive
$789,900
107 days on market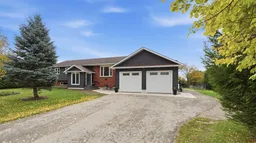 39Listing by trreb®
39Listing by trreb®
 39
39Property listed by Royal LePage Exchange Realty Co., Brokerage

Interested in this property?Get in touch to get the inside scoop.
