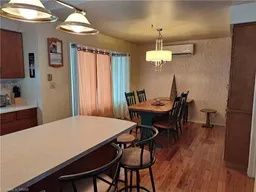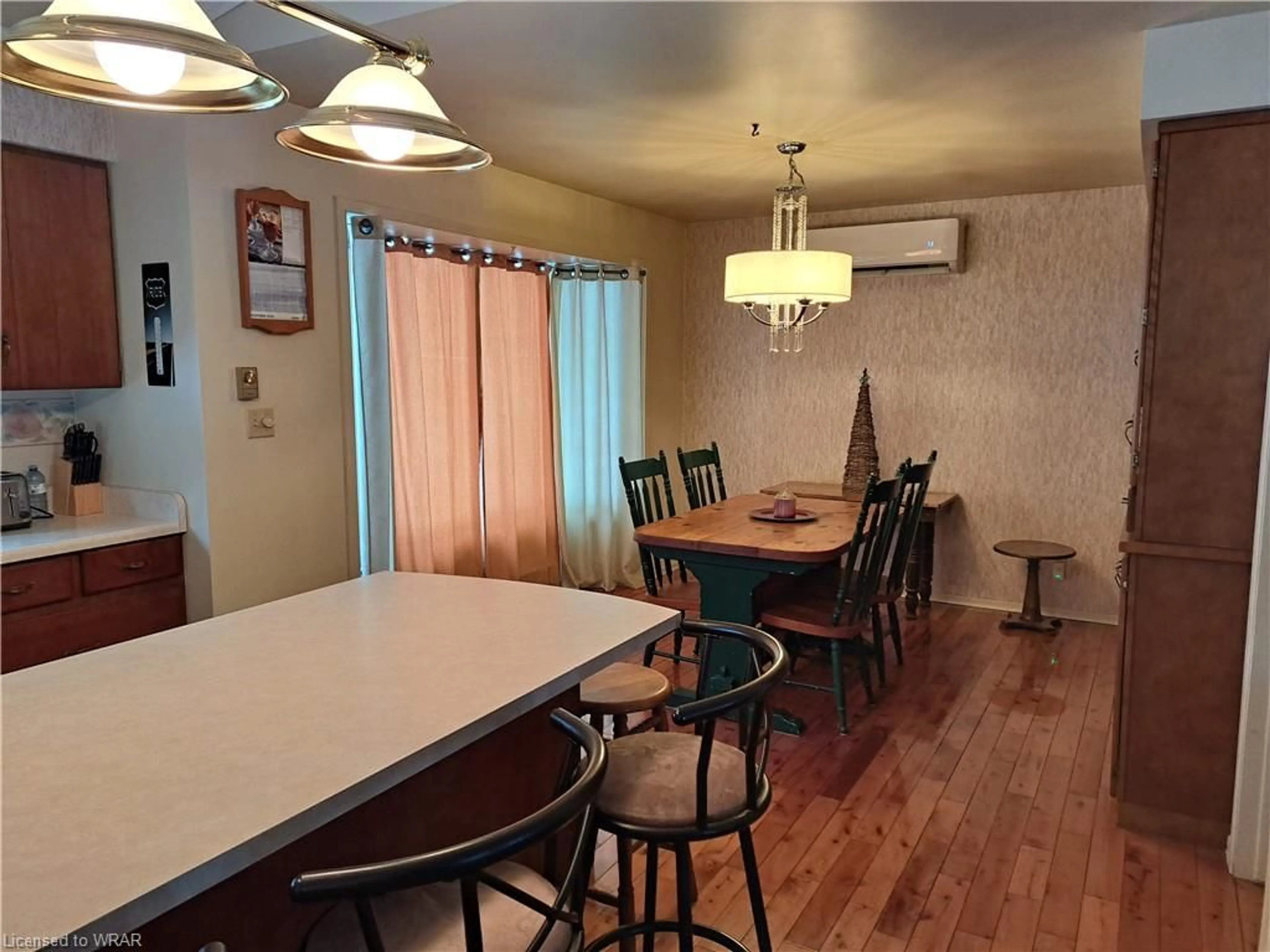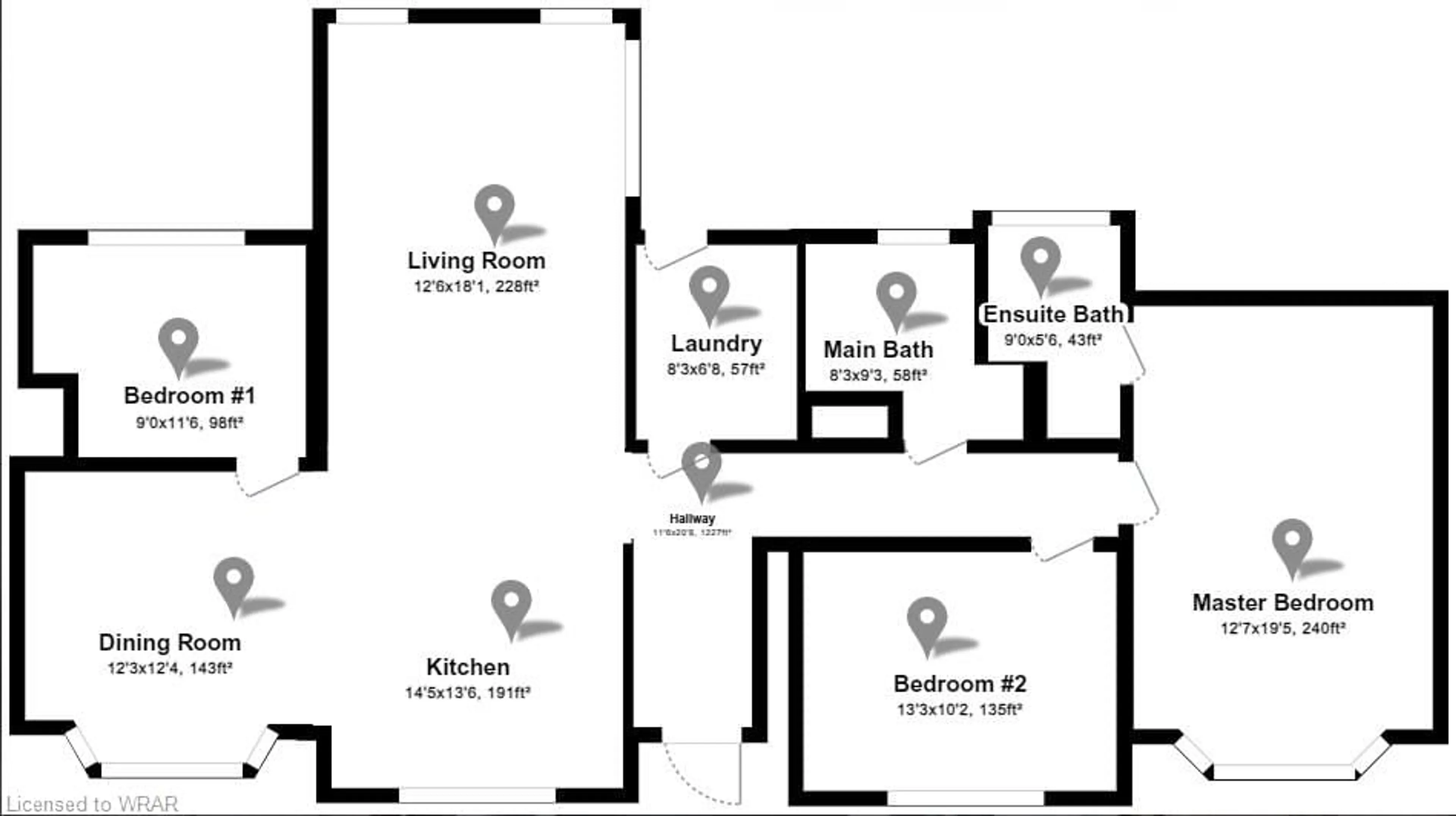202 Shadywood Cres, Point Clark, Ontario N2Z 2X3
Contact us about this property
Highlights
Estimated ValueThis is the price Wahi expects this property to sell for.
The calculation is powered by our Instant Home Value Estimate, which uses current market and property price trends to estimate your home’s value with a 90% accuracy rate.$582,000*
Price/Sqft$486/sqft
Days On Market73 days
Est. Mortgage$2,658/mth
Tax Amount (2023)$2,503/yr
Description
Welcome to 202 Shadywood Crescent Point Clark. Its as great as its address sounds. Whether you are looking for a retirement home or a family home, this little gem just off the shores of Lake Huron will fit the bill. This large property (75’x200’) is situated on a well treed street within walking distance of the main beach in Point Clark. The home features 3 bedrooms and 1.5 baths and hardwood floors throughout and the main living area is complimented by a wood fireplace and vaulted ceiling. There is huge deck and Hot Tub out back for those evening pleasures. For your toys, we have a 24’x24’ detached garage. If gardening and landscaping is your thing, you will appreciate the extra space offered by this property complete with pond and privacy. Point Clark is a growing community and along with the beach, offers a recreation center featuring pickleball and tennis and a dog park. Shopping, dining and hospitals are just a short drive to Kincardine. The area has a good rental industry so whatever your needs, this bears a look. Call your agent today to arrange a private showing.
Property Details
Interior
Features
Main Floor
Eat-in Kitchen
4.39 x 4.11Living Room
3.81 x 5.51Bedroom
4.04 x 3.10Bedroom Primary
5.92 x 3.84Exterior
Features
Parking
Garage spaces 2
Garage type -
Other parking spaces 7
Total parking spaces 9
Property History
 32
32



