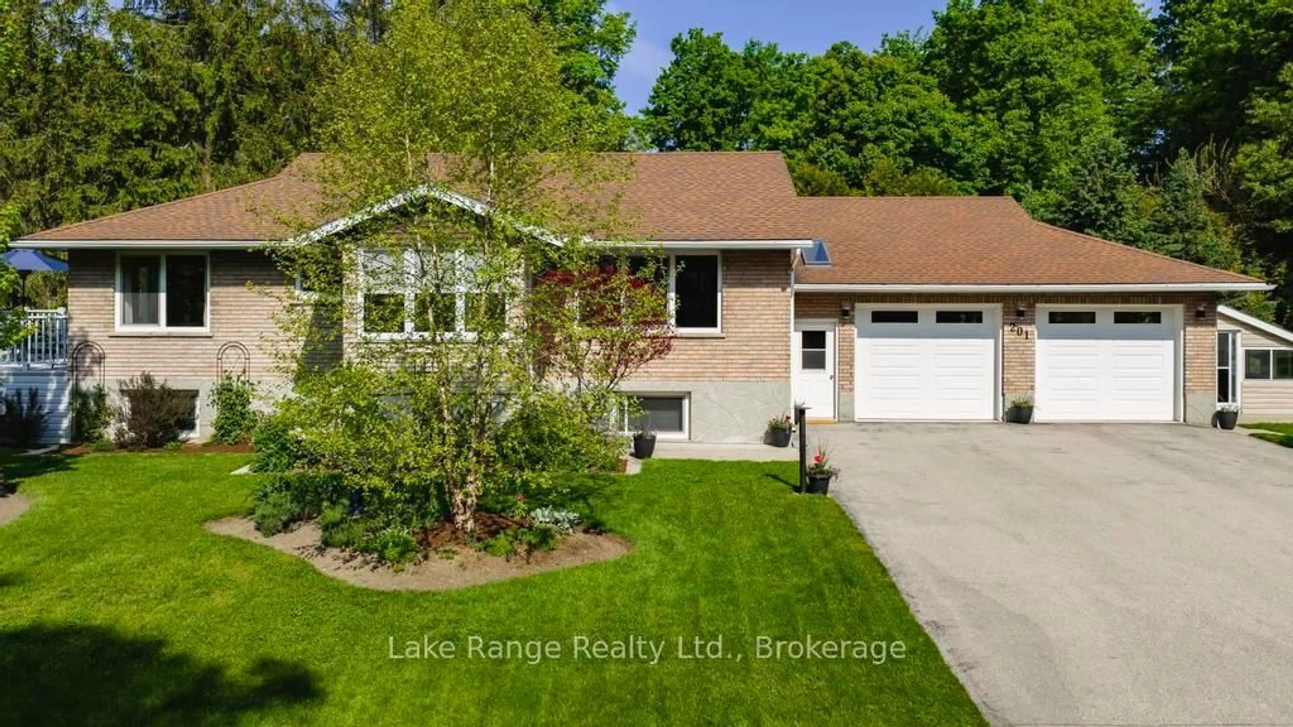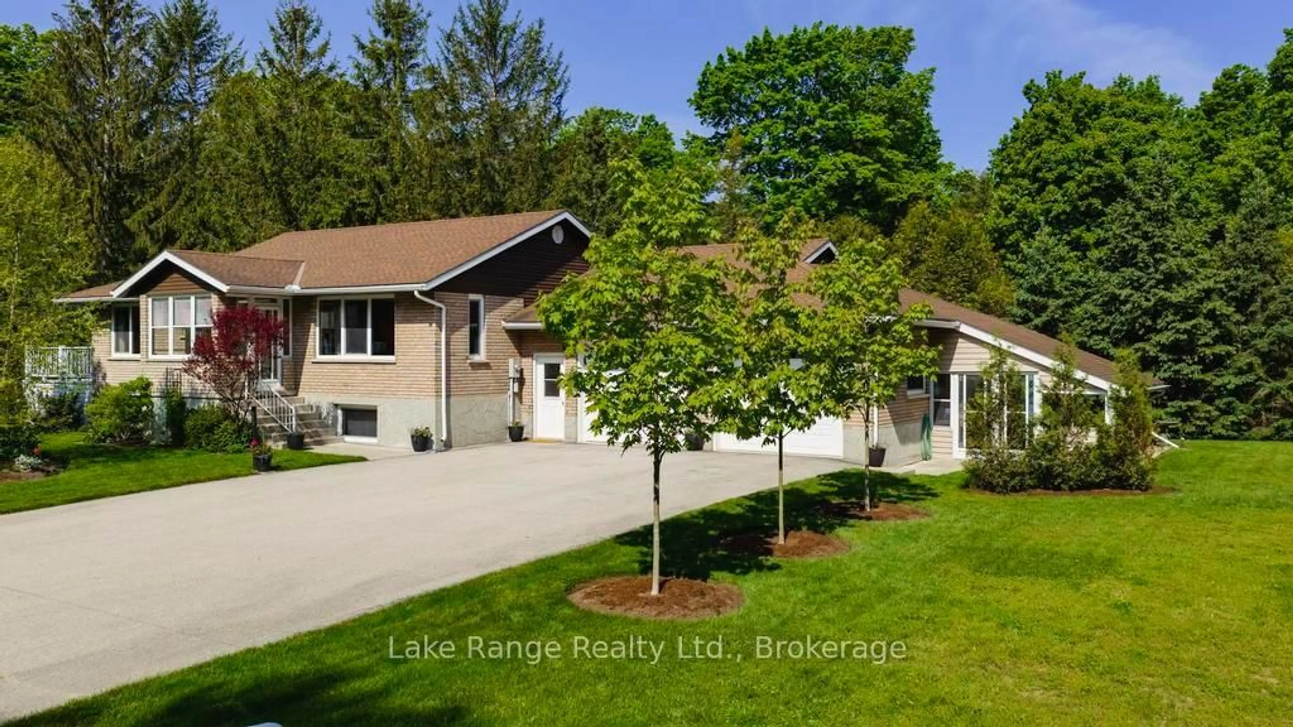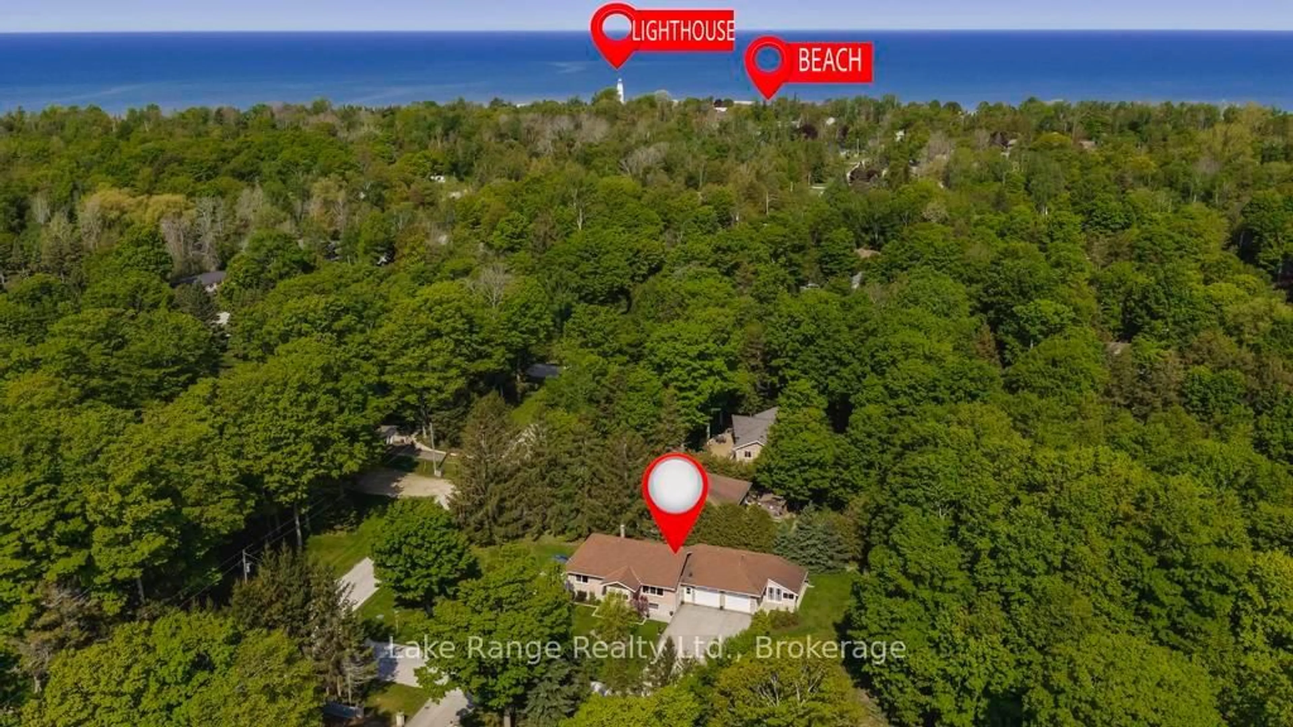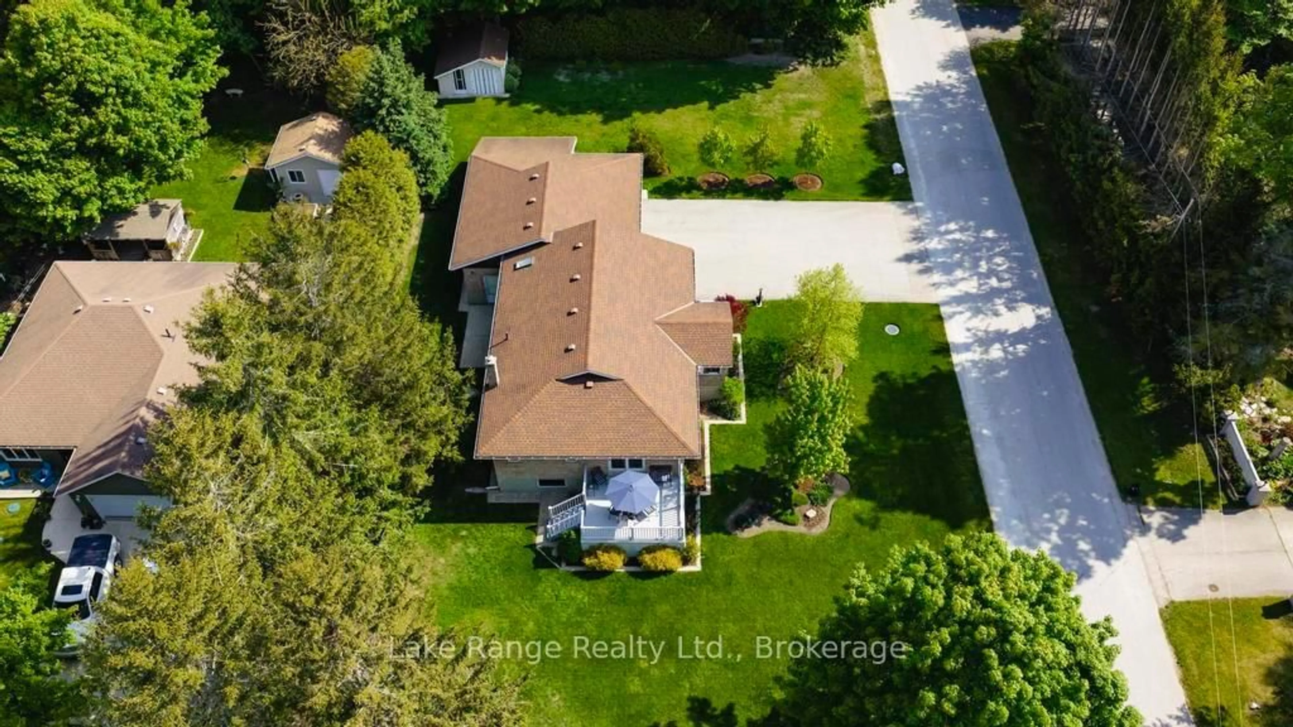201 Shadywood Cres, Huron-Kinloss, Ontario N2Z 2X3
Contact us about this property
Highlights
Estimated valueThis is the price Wahi expects this property to sell for.
The calculation is powered by our Instant Home Value Estimate, which uses current market and property price trends to estimate your home’s value with a 90% accuracy rate.Not available
Price/Sqft$610/sqft
Monthly cost
Open Calculator
Description
Welcome 201 Shadywood Crescent in picturesque Point Clark! Perfectly situated on a spacious, landscaped lot, this beautifully maintained raised bungalow is just a short stroll from the white sand beaches and world-famous sunsets of Lake Huron. Step into the grand foyer featuring skylights that flood the space with natural light. Upstairs, the bright and airy living room opens onto a cozy enclosed porch, the perfect spot to sip your morning coffee or unwind with a drink while watching the seasons change. The kitchen flows seamlessly into the dining area, where patio doors lead to a low-maintenance composite deck an ideal space to enjoy outdoor meals or simply relax in a quiet, natural setting. The primary bedroom is generously sized, and just down the hall you'll find a luxurious 5-piece spa-style bathroom complete with a Jacuzzi tub. A second bedroom offers its own walk-in closet, providing ample storage. Downstairs, you will find a versatile lower level with a third bedroom, a second full bathroom, laundry room, second living room with fireplace, utility room, and additional storage spaces. Oversized windows throughout the home ensure every corner feels open and bright. Additional features include an oversized double garage with an attached sunroom, double car driveway, a storage shed, and low-maintenance landscaping that lets you enjoy the outdoors without all the upkeep. Whether you're looking for a peaceful year-round home or a relaxing weekend escape, this beautifully kept property offers comfort, space, and a welcoming community atmosphere.
Property Details
Interior
Features
Main Floor
Kitchen
3.87 x 3.72Living
5.71 x 6.74Bathroom
3.25 x 3.025 Pc Bath
Br
2.74 x 4.22Exterior
Features
Parking
Garage spaces 2
Garage type Attached
Other parking spaces 4
Total parking spaces 6
Property History
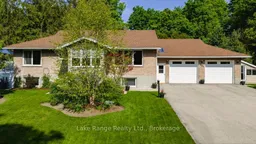 36
36
