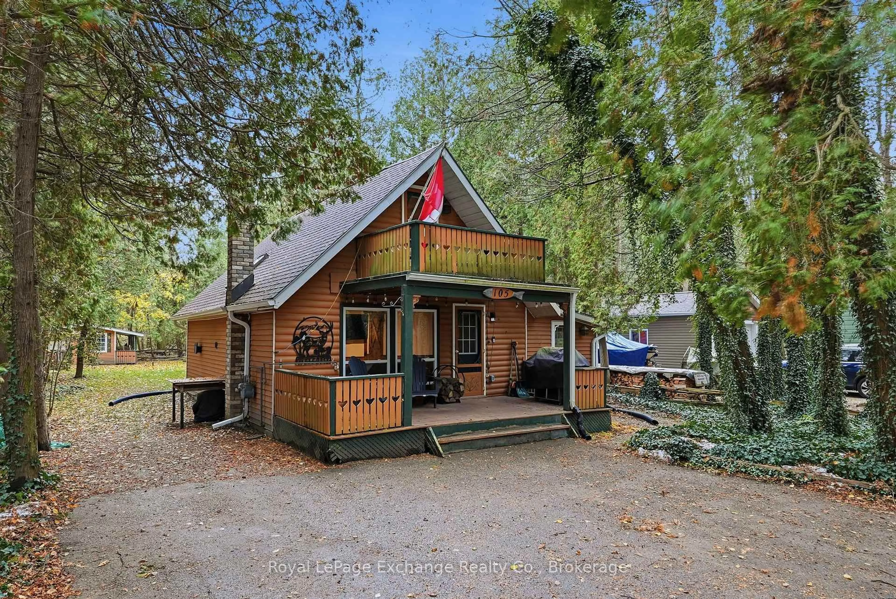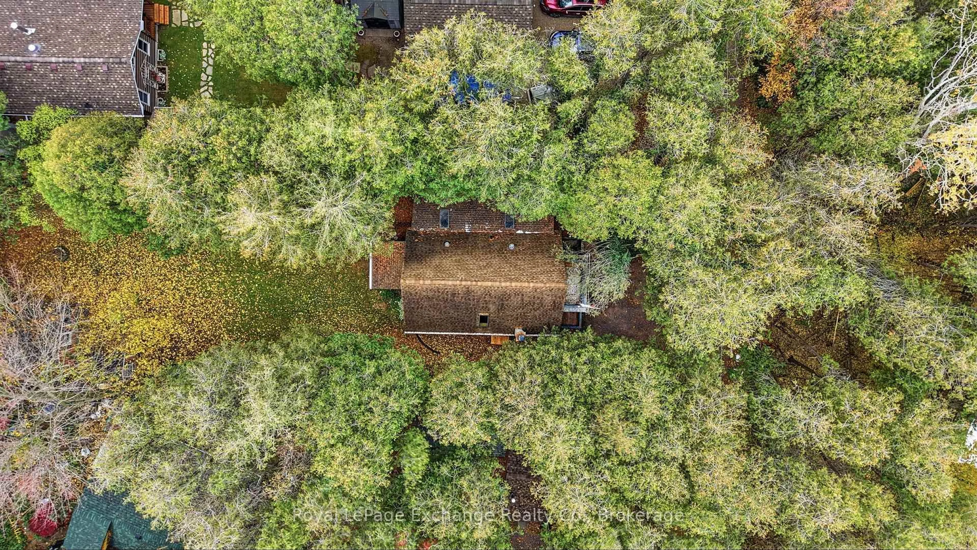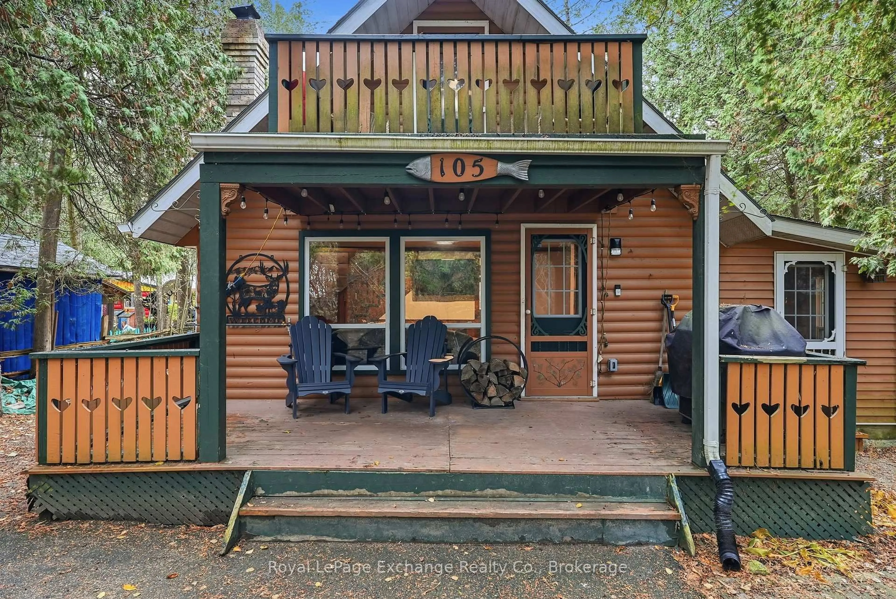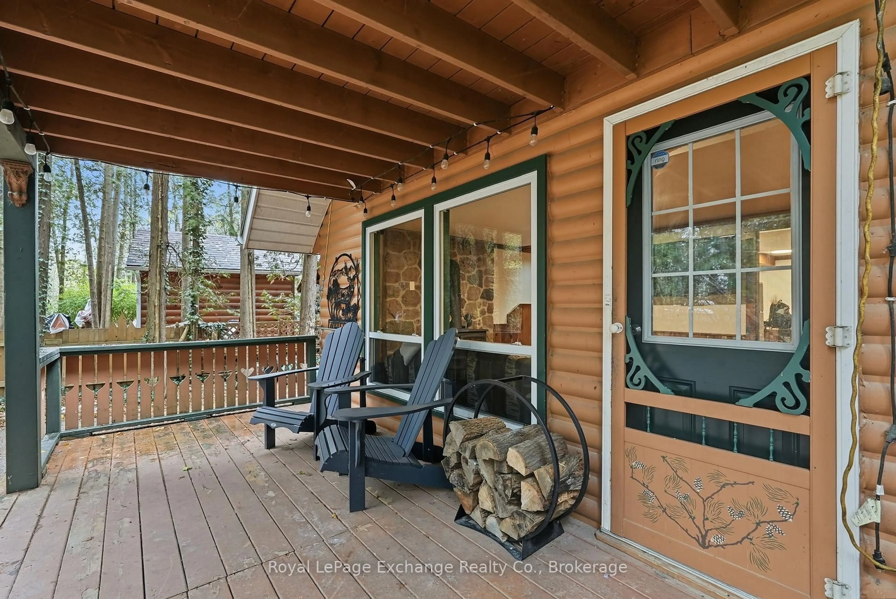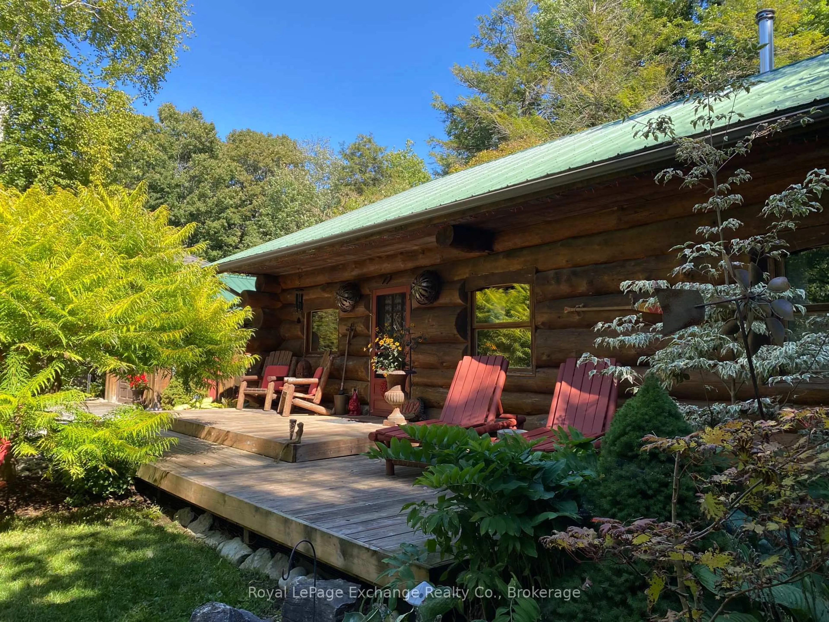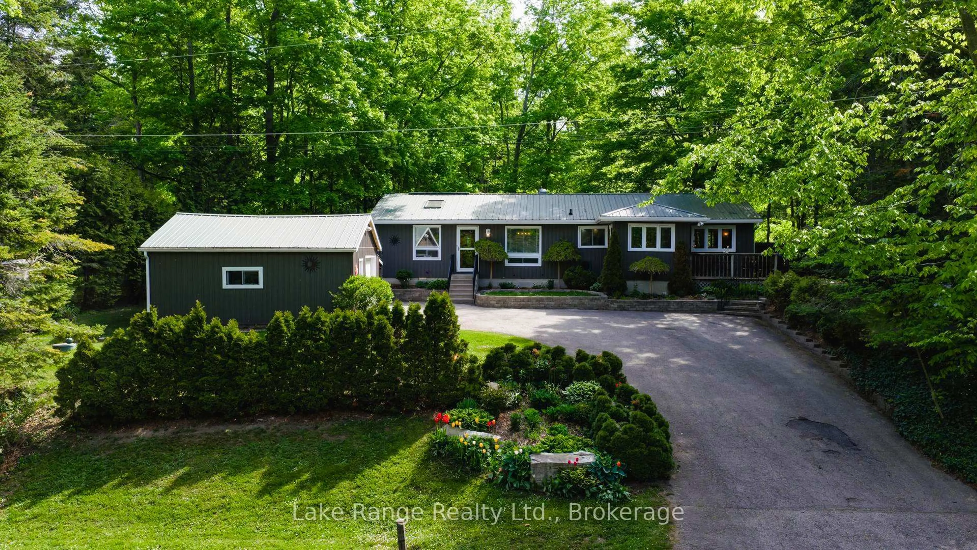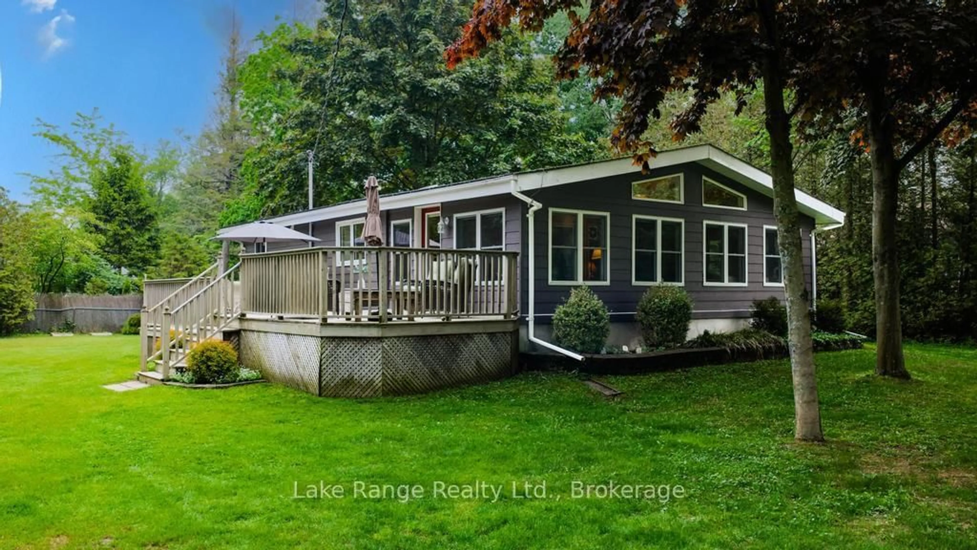105 Stratford St, Huron-Kinloss, Ontario N2Z 2X3
Contact us about this property
Highlights
Estimated valueThis is the price Wahi expects this property to sell for.
The calculation is powered by our Instant Home Value Estimate, which uses current market and property price trends to estimate your home’s value with a 90% accuracy rate.Not available
Price/Sqft$678/sqft
Monthly cost
Open Calculator
Description
Welcome to the ultimate year-round cottage-full of charm, character, and warmth inside and out. Nestled among mature trees on a quiet dead-end street, this inviting A-frame retreat blends rustic charm with modern comfort. The striking exterior features a wood exterior, while a covered front porch invites you to slow down and enjoy peaceful mornings surrounded by nature. Step inside to discover beautiful woodwork, fresh paint, and a brand-new custom kitchen complete with a stylish backsplash. The main floor offers a four-piece bath, cozy family room with wood stove and a comfortable bedroom. Upstairs, you'll find a loft and a bedroom with balcony, ideal for guests or family. This home has seen numerous quality updates, including a natural gas furnace installed in 2022, central air conditioning new in 2025, a spray-foam insulated heated crawl space with industrial dehumidifier completed in 2022, new eavestroughs and downspouts in 2024, updated laminate flooring in 2025, and a new septic system in 2023. Relax year-round in the all-season Muskoka-style room with a propane stove (not in service) and exposed log beams, offering that perfect rustic touch. Outside, enjoy the spacious 50' x 150' lot, garden shed, and unfinished bunkie ready for your personal touch. Located approximately 170 meters from the sought-after Boiler Beach, you'll love endless summer days on the sand and cozy evenings around the backyard campfire. All this, just a short drive or bike ride to Kincardine's shops, restaurants, and amenities. A perfect blend of cottage charm and modern updates - your peaceful getaway awaits.
Property Details
Interior
Features
Main Floor
Family
3.47 x 5.76Other
2.43 x 8.2Kitchen
3.7 x 3.52Mudroom
2.38 x 2.25Exterior
Features
Parking
Garage spaces -
Garage type -
Total parking spaces 3
Property History
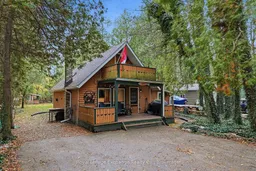 31
31
