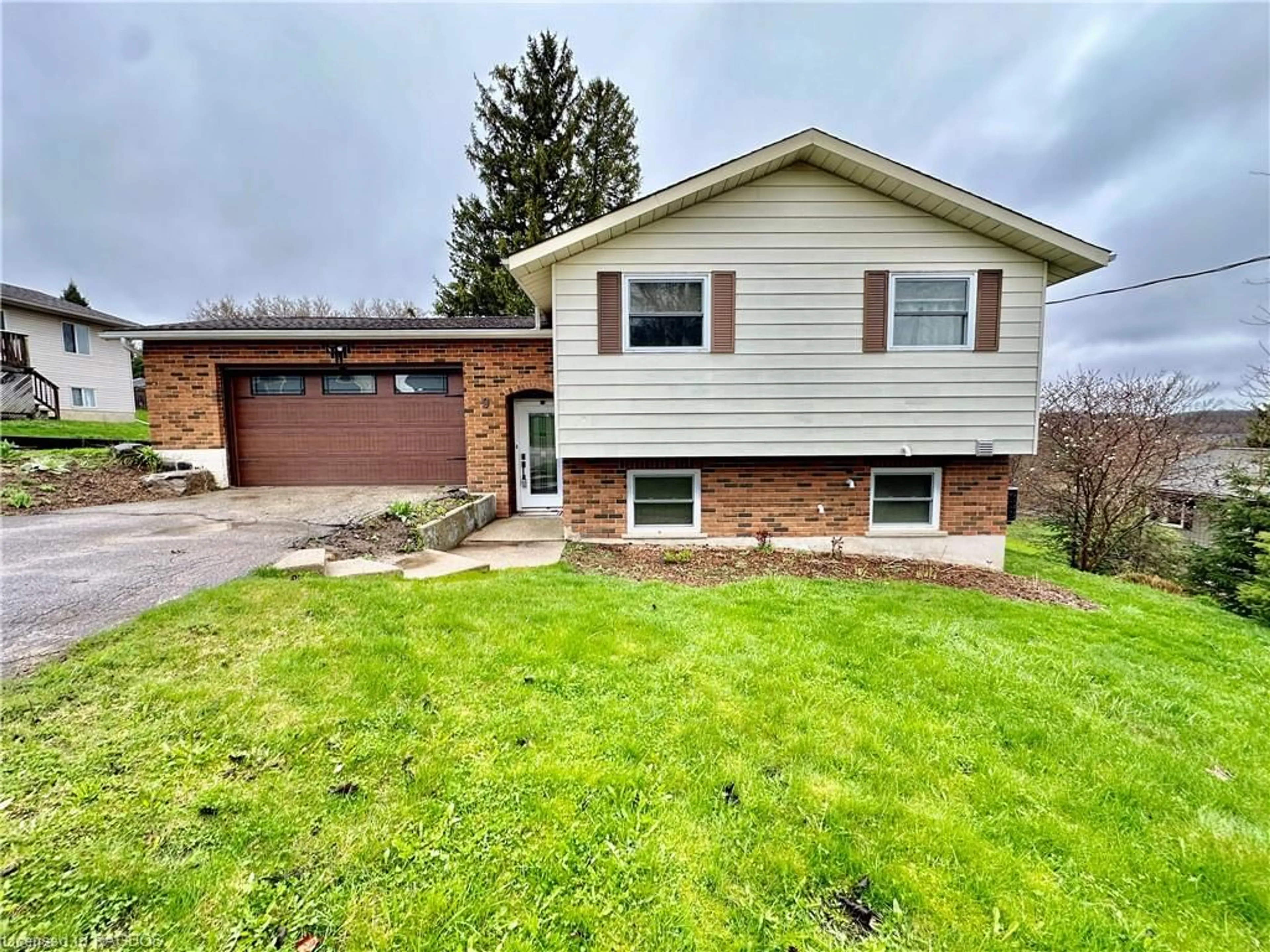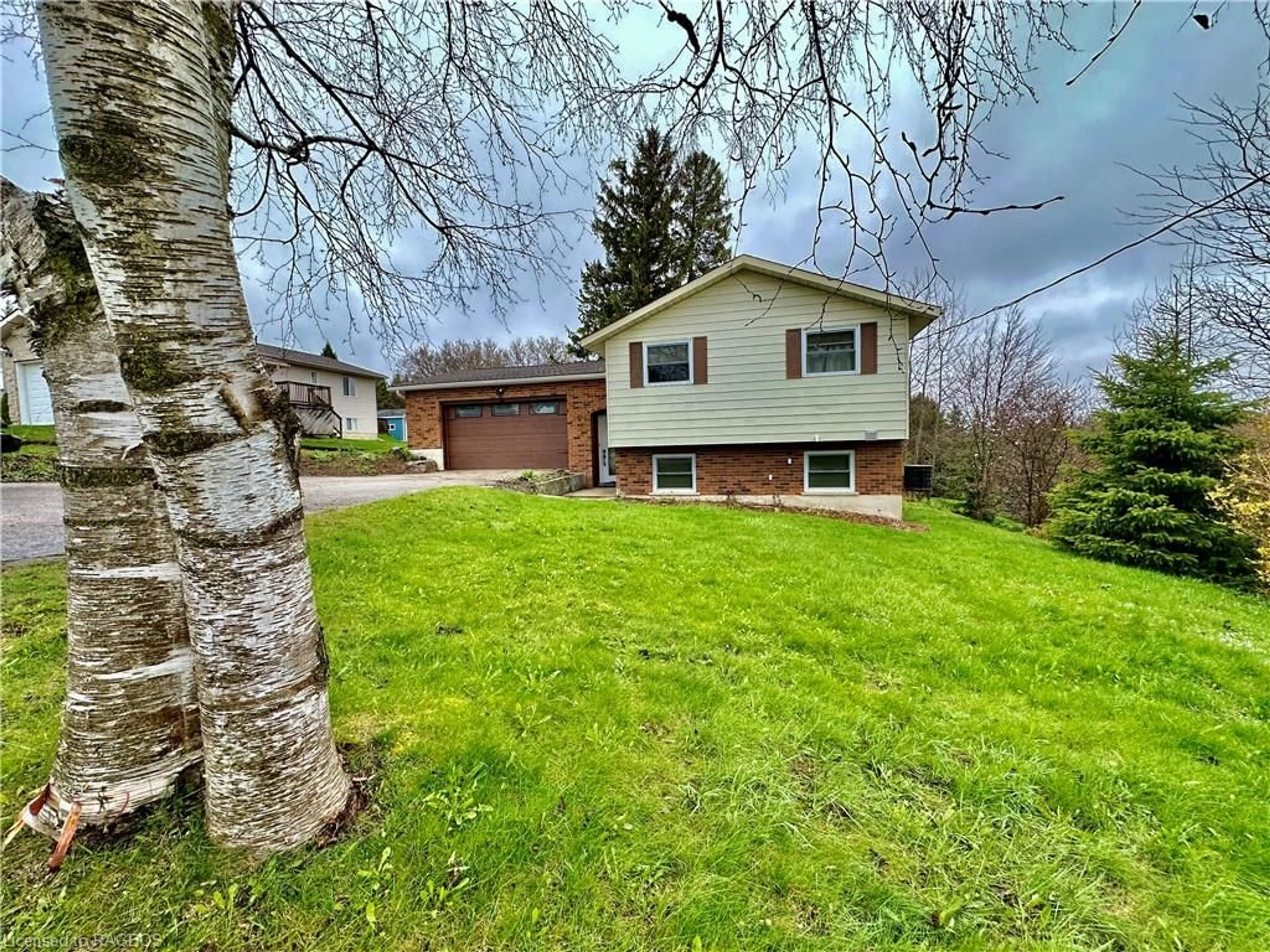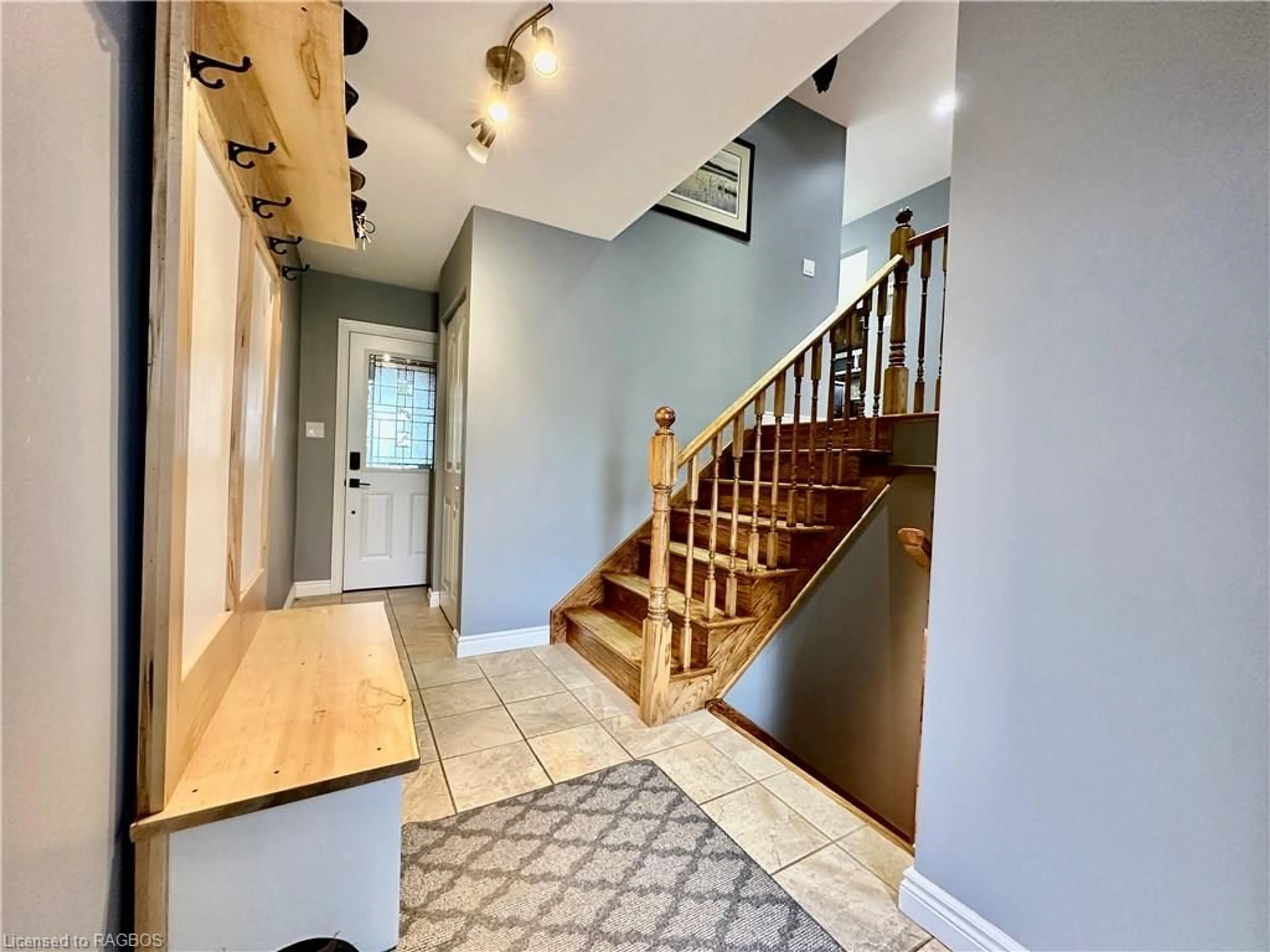9 Charlotte St, Walkerton, Ontario N0G 2V0
Contact us about this property
Highlights
Estimated ValueThis is the price Wahi expects this property to sell for.
The calculation is powered by our Instant Home Value Estimate, which uses current market and property price trends to estimate your home’s value with a 90% accuracy rate.$583,000*
Price/Sqft$417/sqft
Days On Market14 days
Est. Mortgage$2,791/mth
Tax Amount (2023)$3,244/yr
Description
Welcome to 9 Charlotte Street in the town of Walkerton. This well maintained home offers panoramic views of the town and is a must see. Upon entering the home you’re greeted with a large foyer, open-concept updated kitchen with large island and granite tops, large dining room with patio doors that lead to a large deck. The main floor also has a full updated bathroom and two nice sized bedrooms. Downstairs in the lower level you’ll find a large rec room with a gas fireplace and lots of room for hosting or entertaining. Also, laundry, 2 piece bathroom and a third bedroom. Once out back, you can’t help but appreciate the updated landscaping throughout, with multiple private sitting areas and a large backyard to enjoy.
Property Details
Interior
Features
Main Floor
Foyer
2.74 x 4.88Kitchen
4.88 x 2.74Dining Room
4.88 x 3.35Bathroom
4-Piece
Exterior
Features
Parking
Garage spaces 1.5
Garage type -
Other parking spaces 5
Total parking spaces 6
Property History
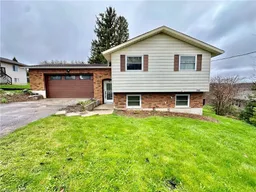 29
29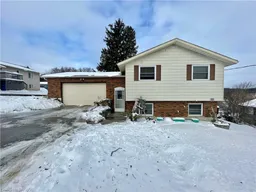 23
23
