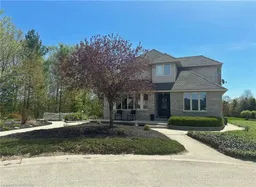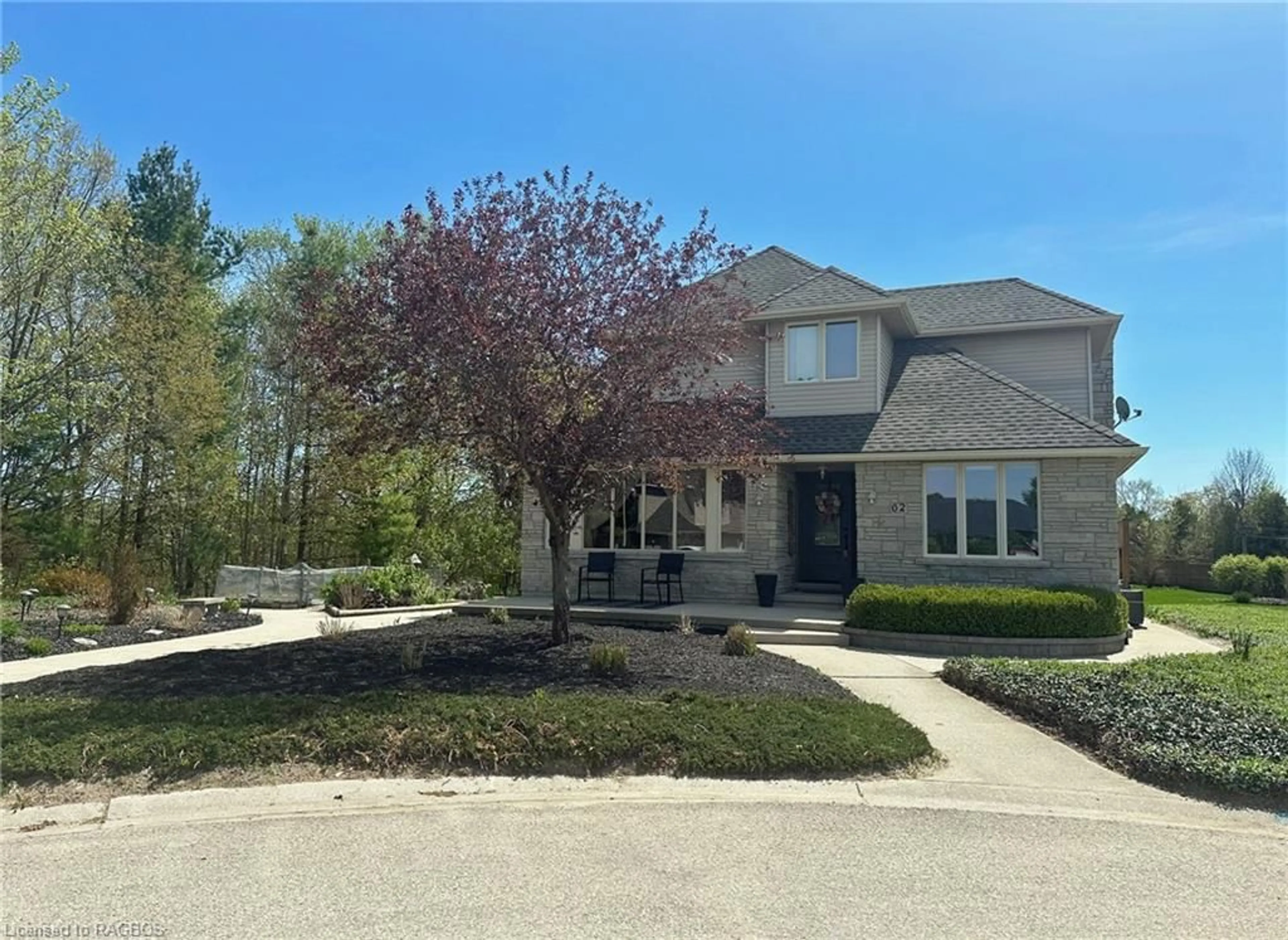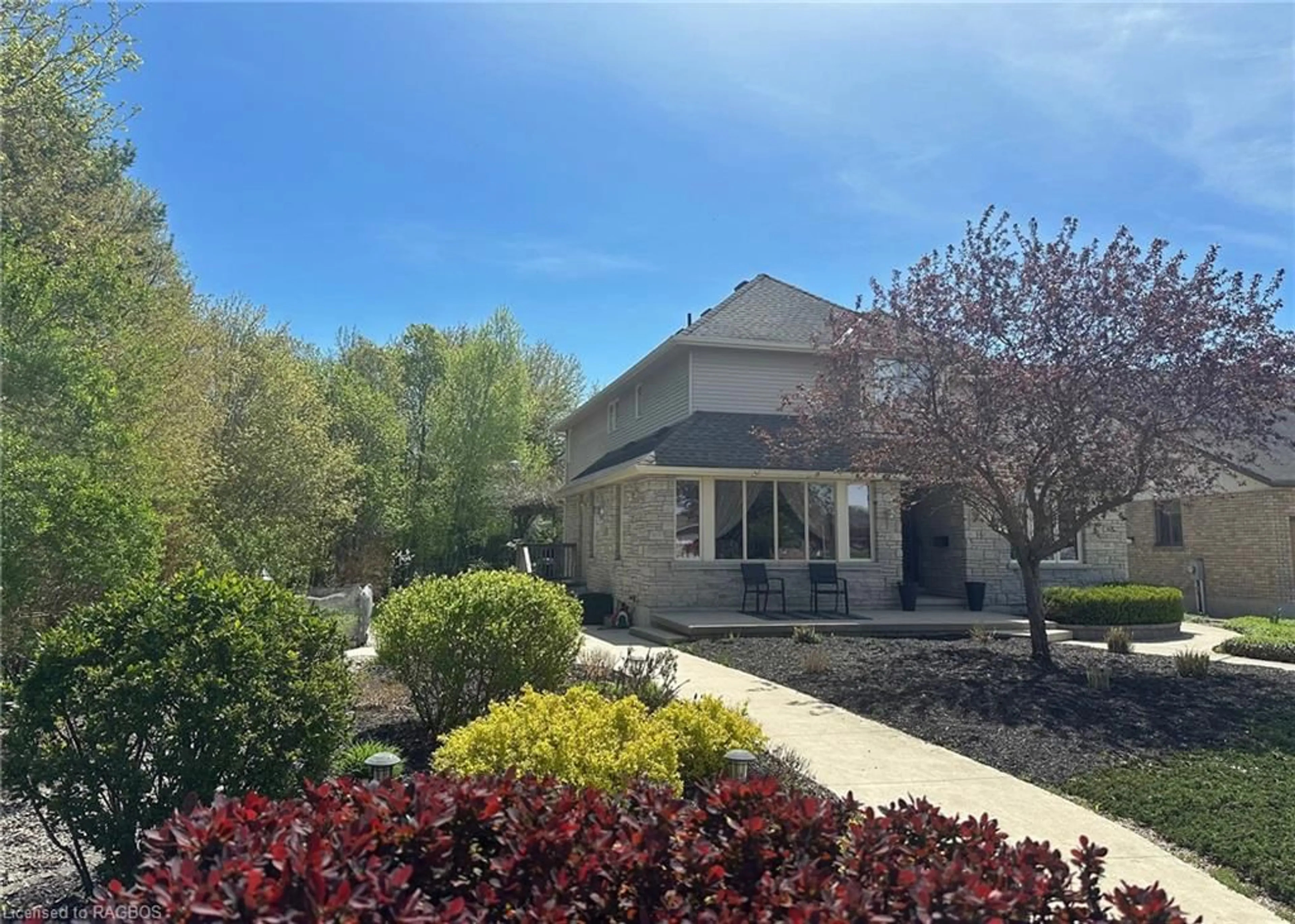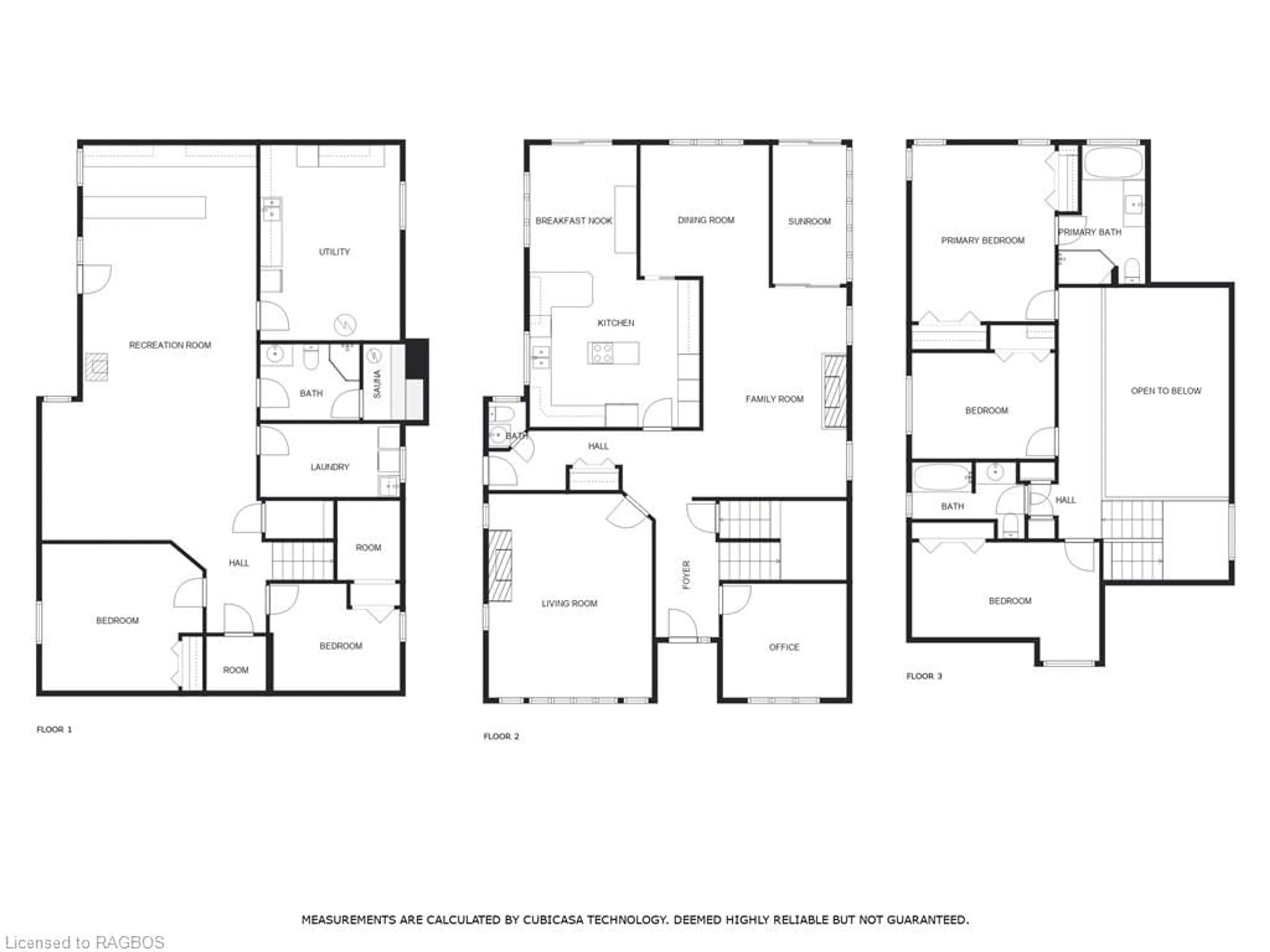62 Ellen Ave, Walkerton, Ontario N0G 2V0
Contact us about this property
Highlights
Estimated ValueThis is the price Wahi expects this property to sell for.
The calculation is powered by our Instant Home Value Estimate, which uses current market and property price trends to estimate your home’s value with a 90% accuracy rate.$1,194,000*
Price/Sqft$351/sqft
Days On Market99 days
Est. Mortgage$5,579/mth
Tax Amount (2023)$6,598/yr
Description
One of the most unique properties in Walkerton is this exceptional 5 bedroom, 4 bath home located in a cul-de-sac on a 1.5 acre lot, fronting the Saugeen River. Professionally landscaped with a 3 level detached heated garage, this custom built, designer stone home also offers 3 finished levels, including a walkout basement. Enjoy a living room, family room and a rec room, each with a fireplace, as well as an office, sunroom, sauna, bar and more. The layout also allows for a granny flat, with a partial kitchenette on the lower level. Outside the terraced patio facing the forest complements the back deck with gazebo, which overlooks the beautiful gardens and fenced-in backyard. Walk down the steps through the trees and follow the path to water, where 45' of private river frontage awaits. Don't miss the chance at your own piece of paradise in one of the community's most sought-after neighbourhoods.
Property Details
Interior
Features
Lower Floor
Recreation Room
11.20 x 4.52Bathroom
3-Piece
Bedroom
3.91 x 3.56Sauna
1.85 x 1.50Exterior
Features
Parking
Garage spaces 3
Garage type -
Other parking spaces 6
Total parking spaces 9
Property History
 50
50




