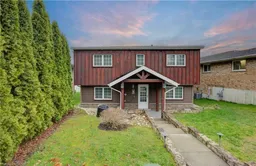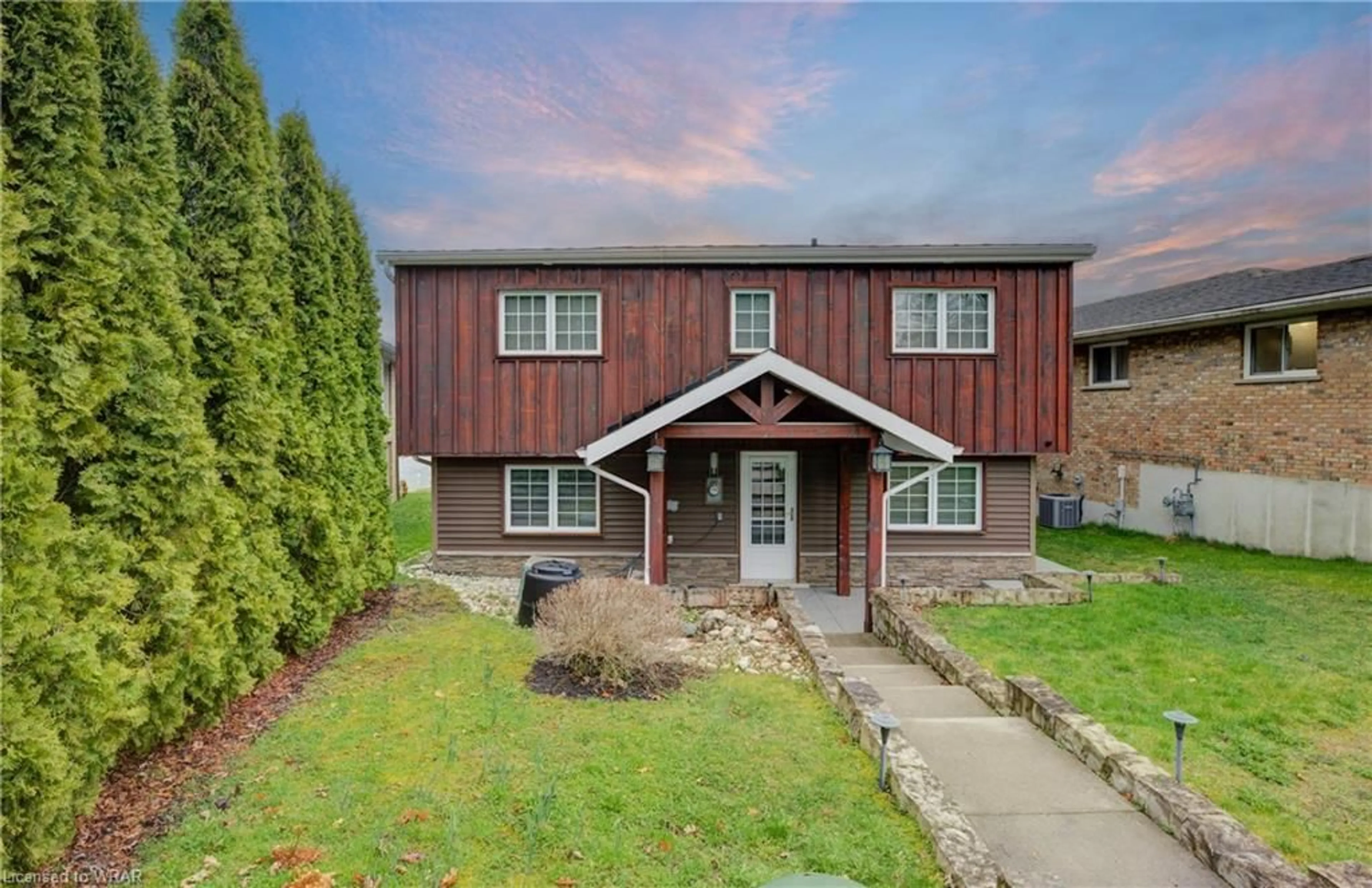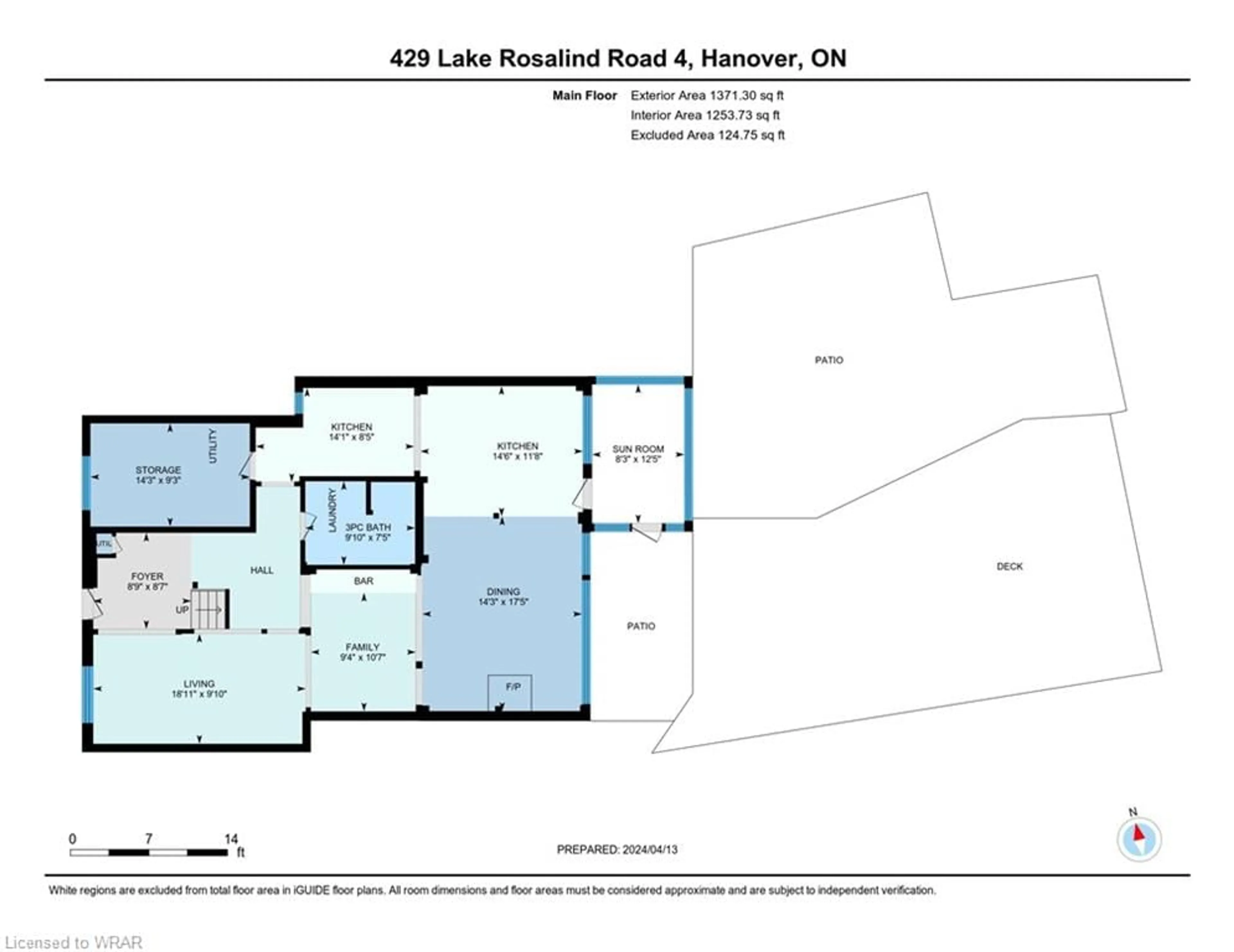429 Lake Rosalind Rd 4, Brockton, Ontario N4N 3B9
Contact us about this property
Highlights
Estimated ValueThis is the price Wahi expects this property to sell for.
The calculation is powered by our Instant Home Value Estimate, which uses current market and property price trends to estimate your home’s value with a 90% accuracy rate.$966,000*
Price/Sqft$489/sqft
Days On Market34 days
Est. Mortgage$4,724/mth
Tax Amount (2023)$6,633/yr
Description
This private Lake Rosalind water front property has everything you have been looking for in a 2200+sqft 2 story on the water! Find endless comfort in the fully winterized 5 bedroom 2 bath home on 50 feet of private waterfront! This home has been truly cared for and upgraded beautifully with all new indoor appliances (2020), Hunter Douglas window blinds/coverings (2021). It doesn't end there where you see amazing efforts have been spent in outdoor upgrades including all new Poly dock in 2020, new wooden and Treks Composite decks in 2022, new privacy fence, lakeside bar, Septic pump and floater in 2023, solar and low voltage outdoor lighting with much more to discover as you enjoy the property. Don't miss out on a great chance to live at the lake this summer with family and friends! **** EXTRAS ****5 Camera Blink Home Security System, 3 Refrigerators, Stove, Range Hood, Dishwasher, Bar Fridge, stackable Washer/Dryer, water softener (2023 Owned). Within 5 minutes drive you will find everything from Community/Rec Center, Multiple Shopping/Grocery Options, Hardware, Parks, Tennis/Pickleball Courts, Youth and Rec Sports Leagues, Professional Services, Multiple Schools, School Boards and School Bus Routes, Community Events and much more being constantly developed! Please view the attached 3D Virtual Tour and IGuide of the property. Call to book a showing today!
Property Details
Interior
Features
Main Floor
Bathroom
2.26 x 3.003-Piece
Dining Room
5.31 x 4.34Foyer
2.62 x 2.67Kitchen
2.57 x 4.29Exterior
Features
Parking
Garage spaces -
Garage type -
Total parking spaces 8
Property History
 50
50



