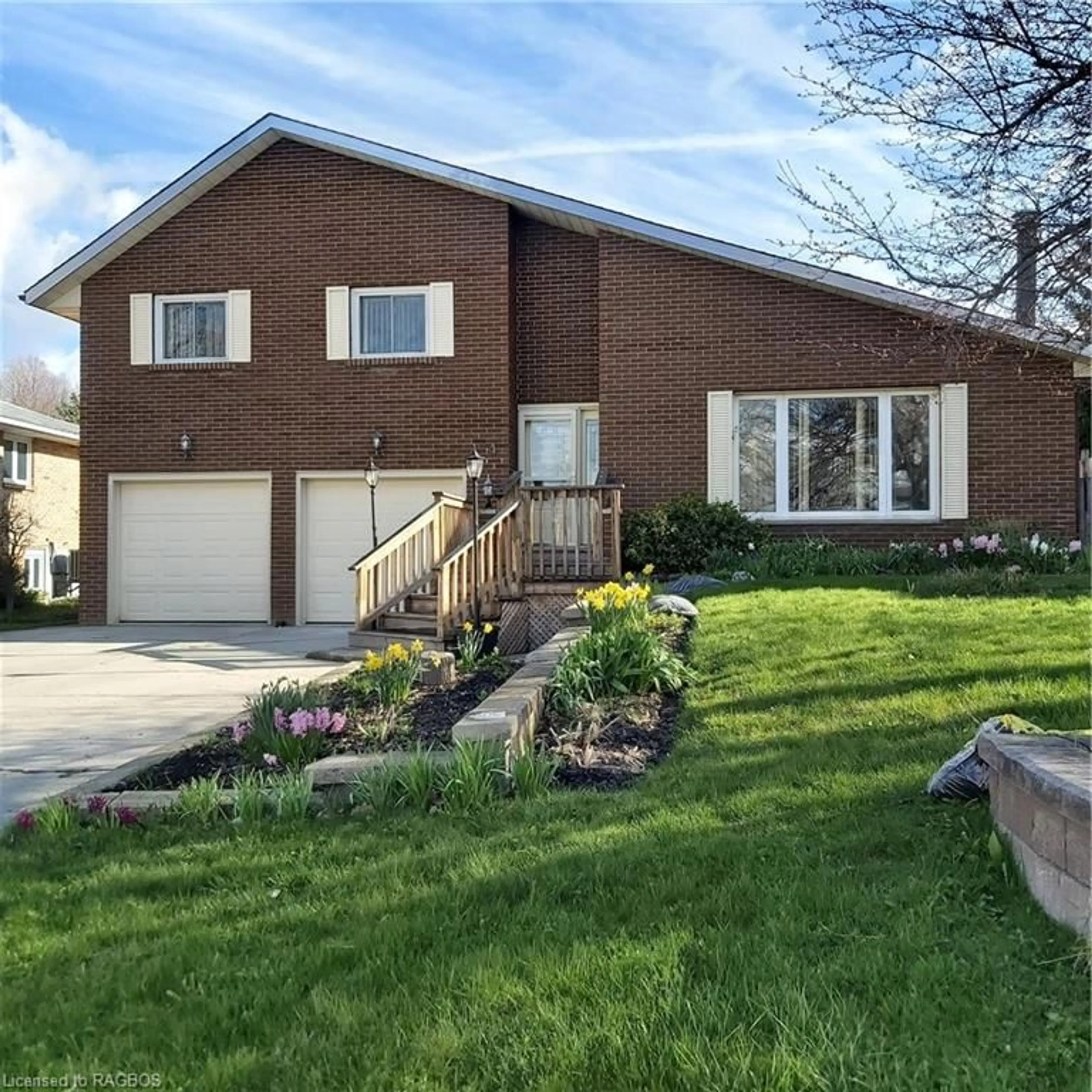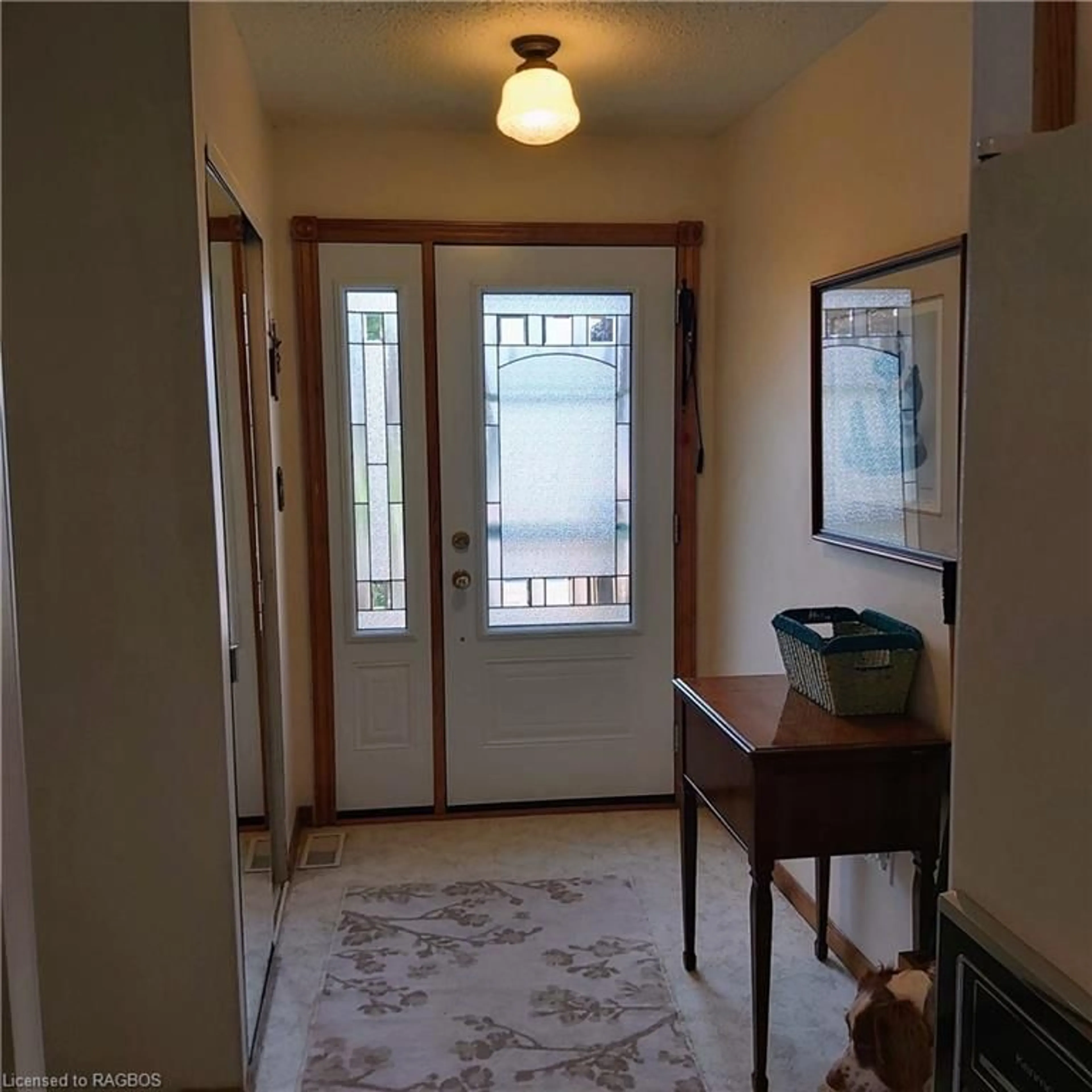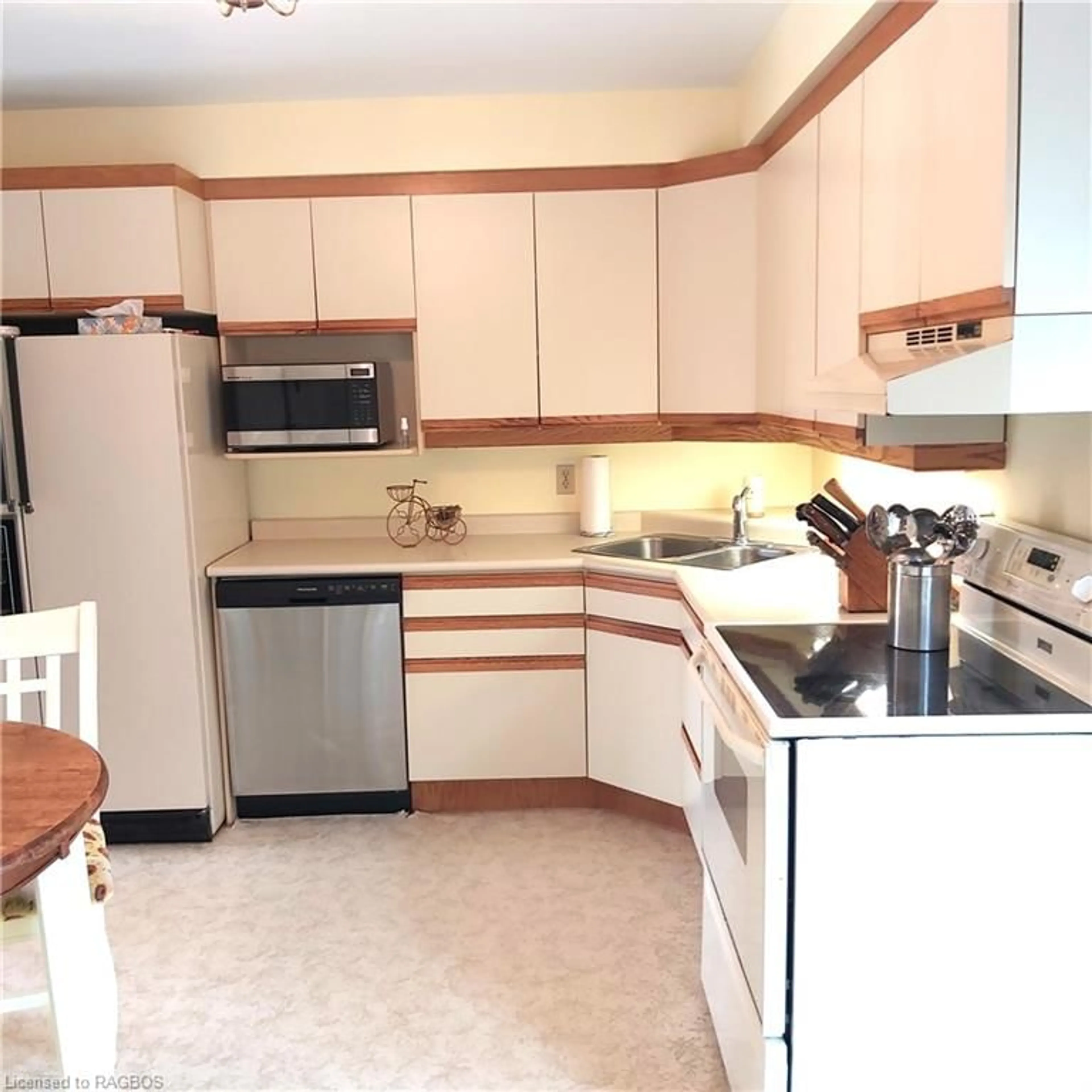4 Karin Cres, Walkerton, Ontario N0G 2V0
Contact us about this property
Highlights
Estimated ValueThis is the price Wahi expects this property to sell for.
The calculation is powered by our Instant Home Value Estimate, which uses current market and property price trends to estimate your home’s value with a 90% accuracy rate.Not available
Price/Sqft$356/sqft
Est. Mortgage$2,143/mo
Tax Amount (2023)$3,556/yr
Days On Market216 days
Description
Great family or retirement home for sale on the edge of town. This solid brick sidesplit has a full 2 car garage, 3 bedrooms, 2 bathrooms, large recreation room, huge rear deck, fire pit, dog run and scenic views. Present owner has lived here since 2003 & has done many upgrades including, roof shingles, gas furnace, central air conditioner, front deck, garage doors and much more. Raised garden beds and a large variety of flowers complete the picture of a property you can be proud to own. Immediate possession possible.
Property Details
Interior
Features
Main Floor
Kitchen
8.07 x 14Dining Room
10 x 12Living Room
16.04 x 10Exterior
Features
Parking
Garage spaces 2
Garage type -
Other parking spaces 4
Total parking spaces 6
Property History
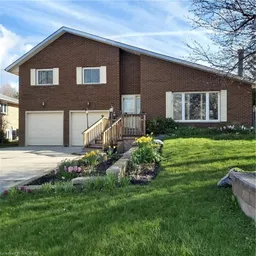 20
20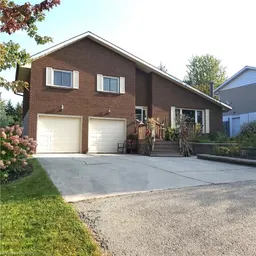 20
20
