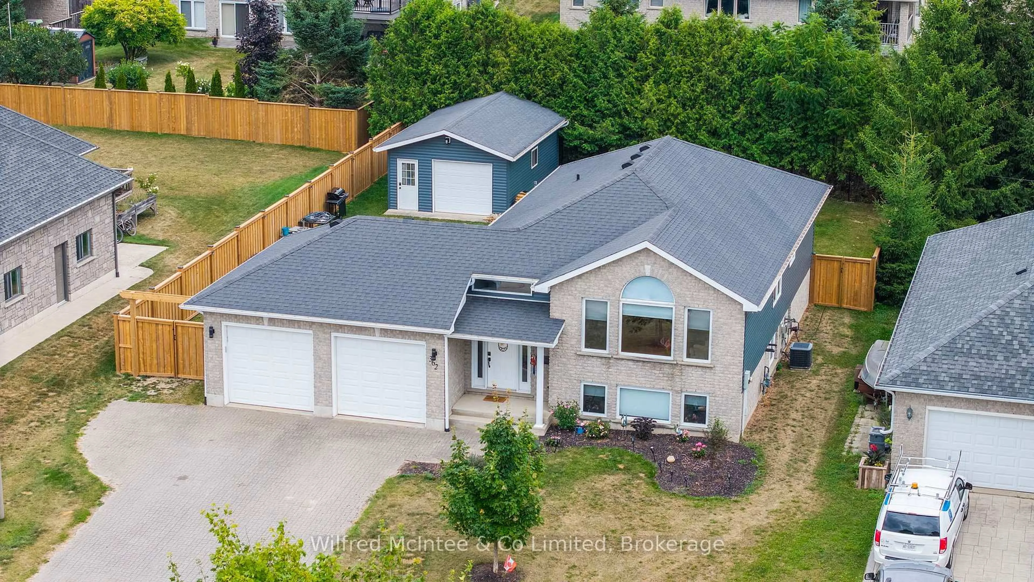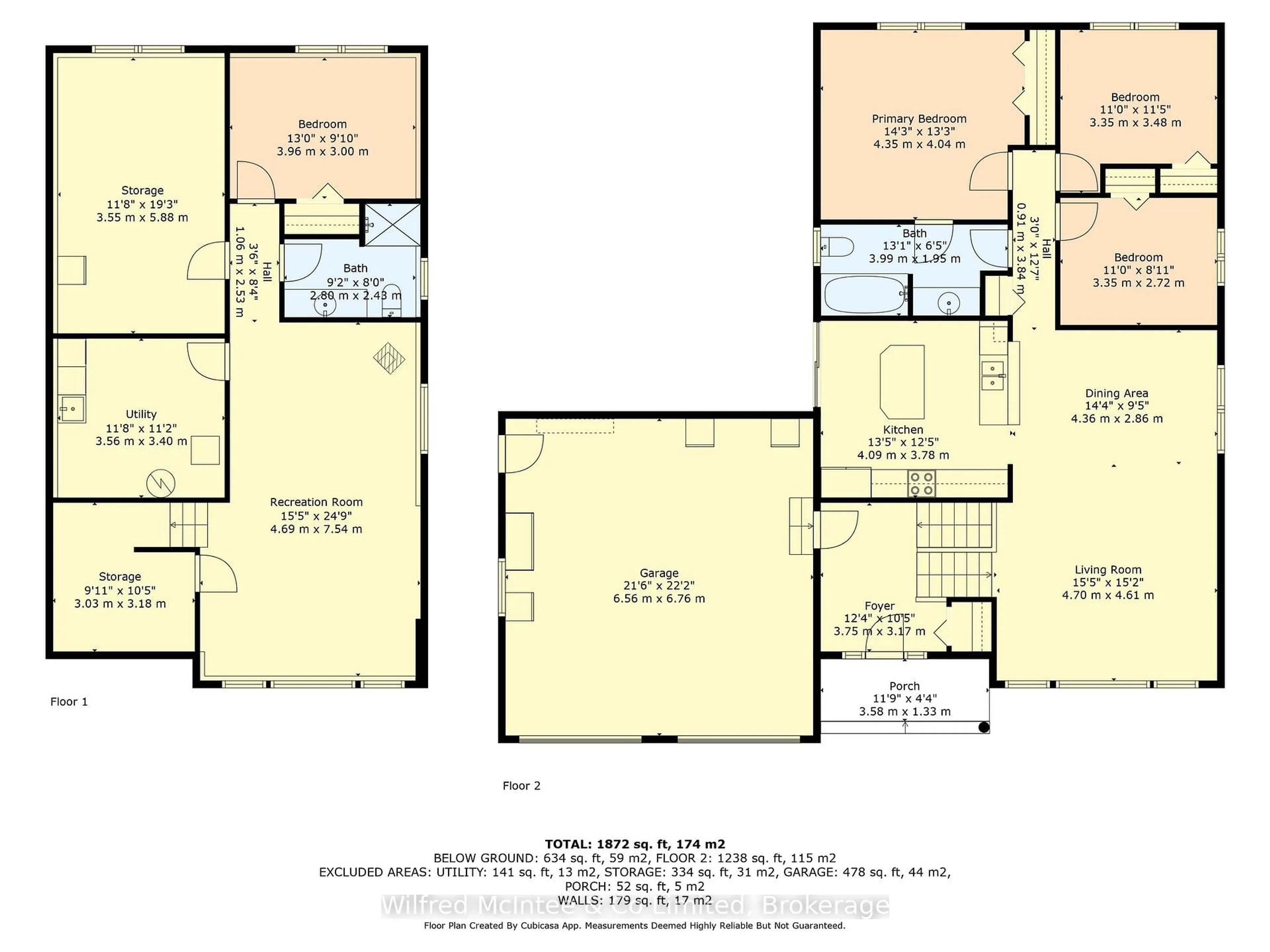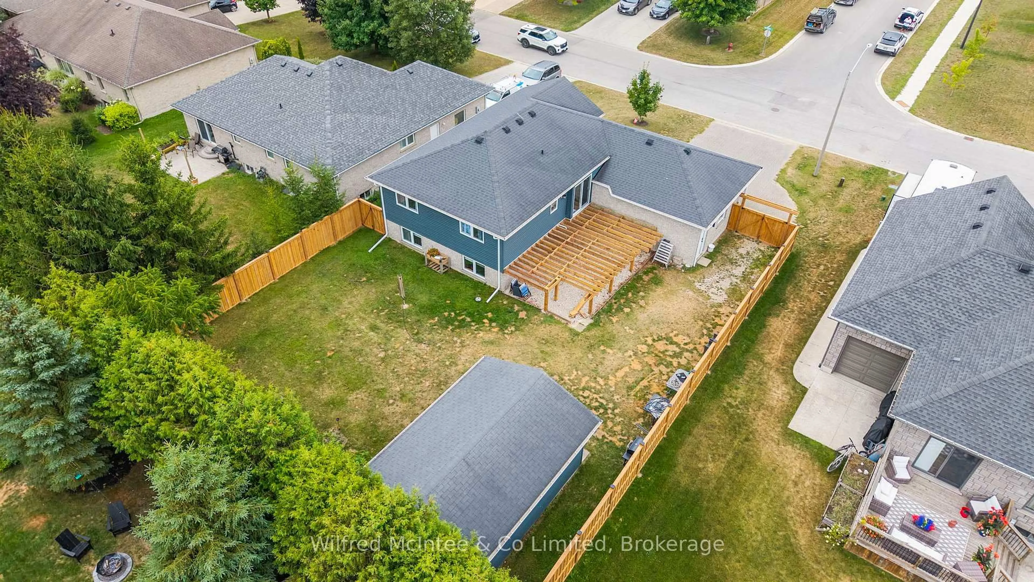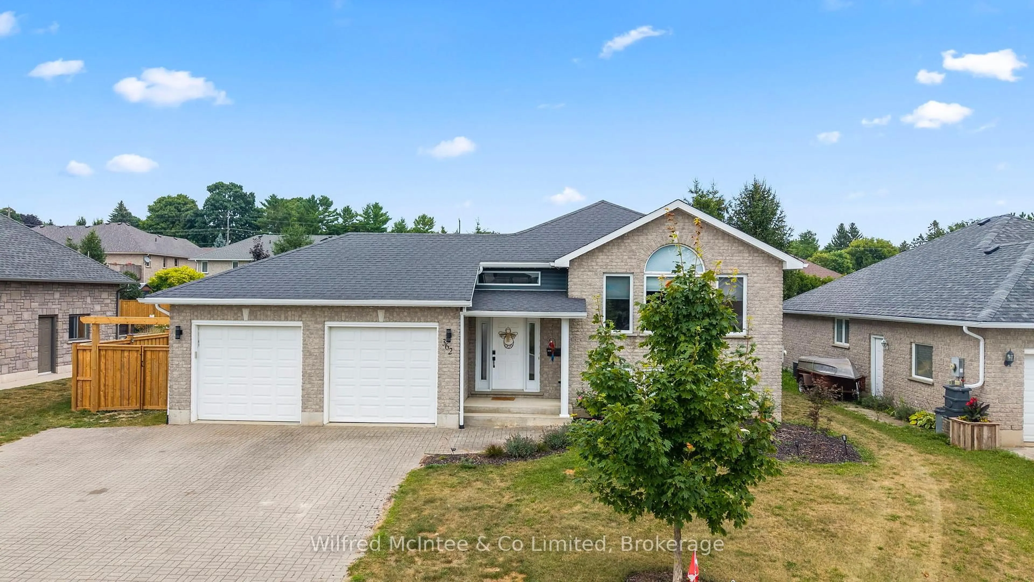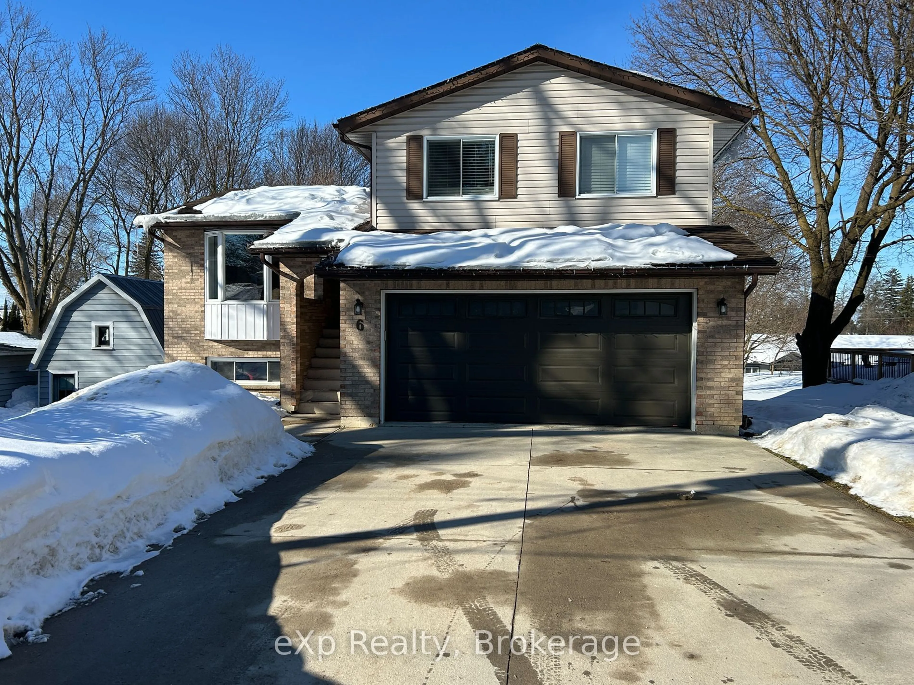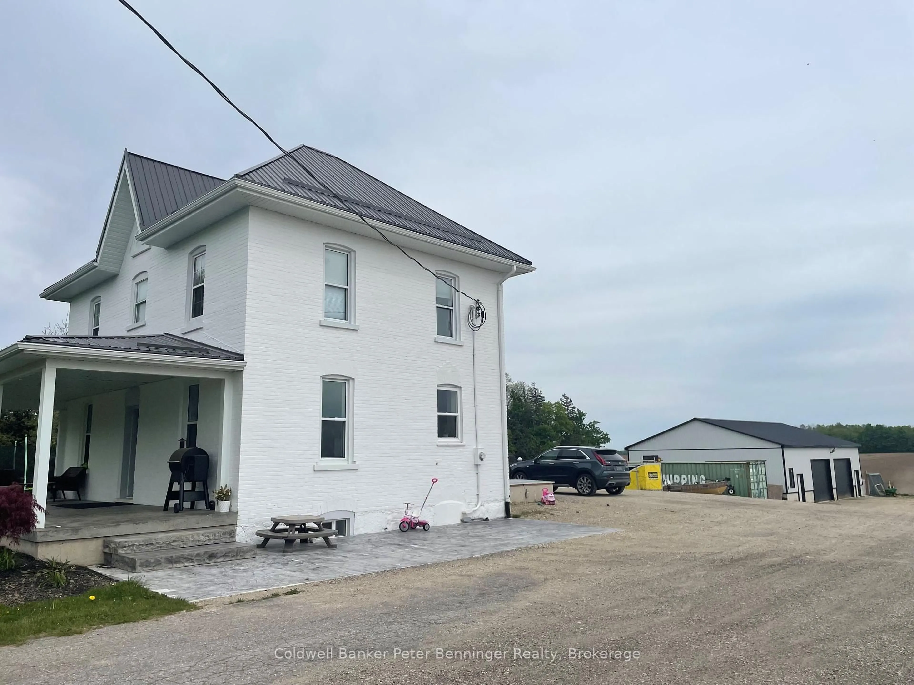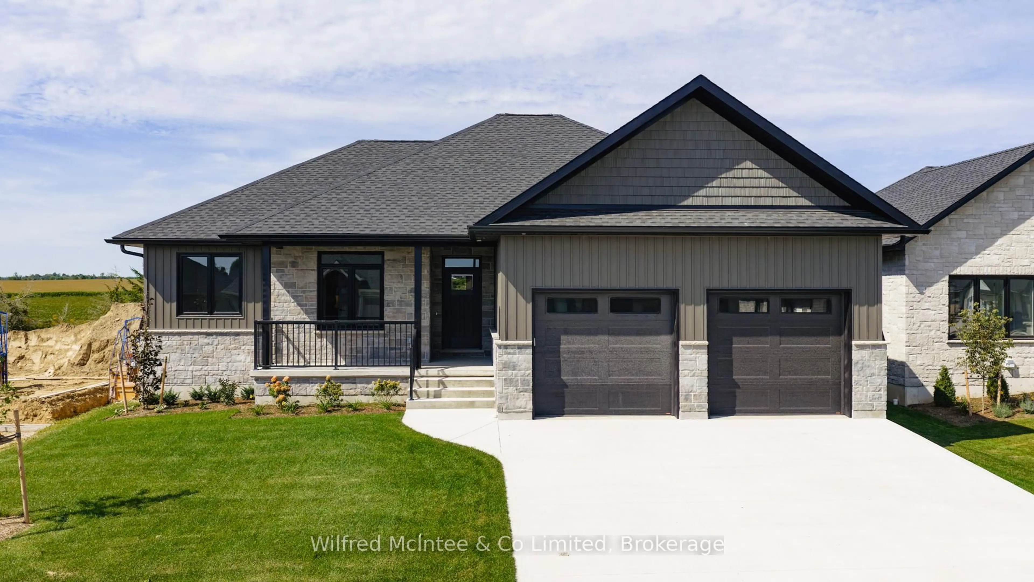Sold conditionally
186 days on Market
362 Westwood Dr, Brockton, Ontario N0G 2V0
•
•
•
•
Sold for $···,···
•
•
•
•
Contact us about this property
Highlights
Days on marketSold
Estimated valueThis is the price Wahi expects this property to sell for.
The calculation is powered by our Instant Home Value Estimate, which uses current market and property price trends to estimate your home’s value with a 90% accuracy rate.Not available
Price/Sqft$551/sqft
Monthly cost
Open Calculator
Description
Property Details
Interior
Features
Heating: Forced Air
Central Vacuum
Cooling: Central Air
Fireplace
Basement: Part Fin, Full
Exterior
Features
Lot size: 8,887 SqFt
Parking
Garage spaces 3
Garage type Attached
Other parking spaces 4
Total parking spaces 7
Property History
Aug 11, 2025
ListedActive
$699,900
186 days on market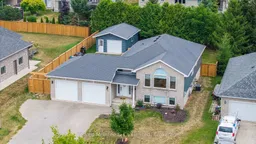 47Listing by trreb®
47Listing by trreb®
 47
47Login required
Sold
$•••,•••
Login required
Listed
$•••,•••
Stayed --26 days on market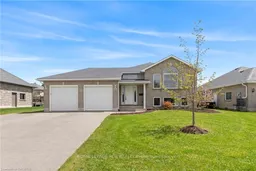 Listing by trreb®
Listing by trreb®

Property listed by Wilfred McIntee & Co Limited, Brokerage

Interested in this property?Get in touch to get the inside scoop.
