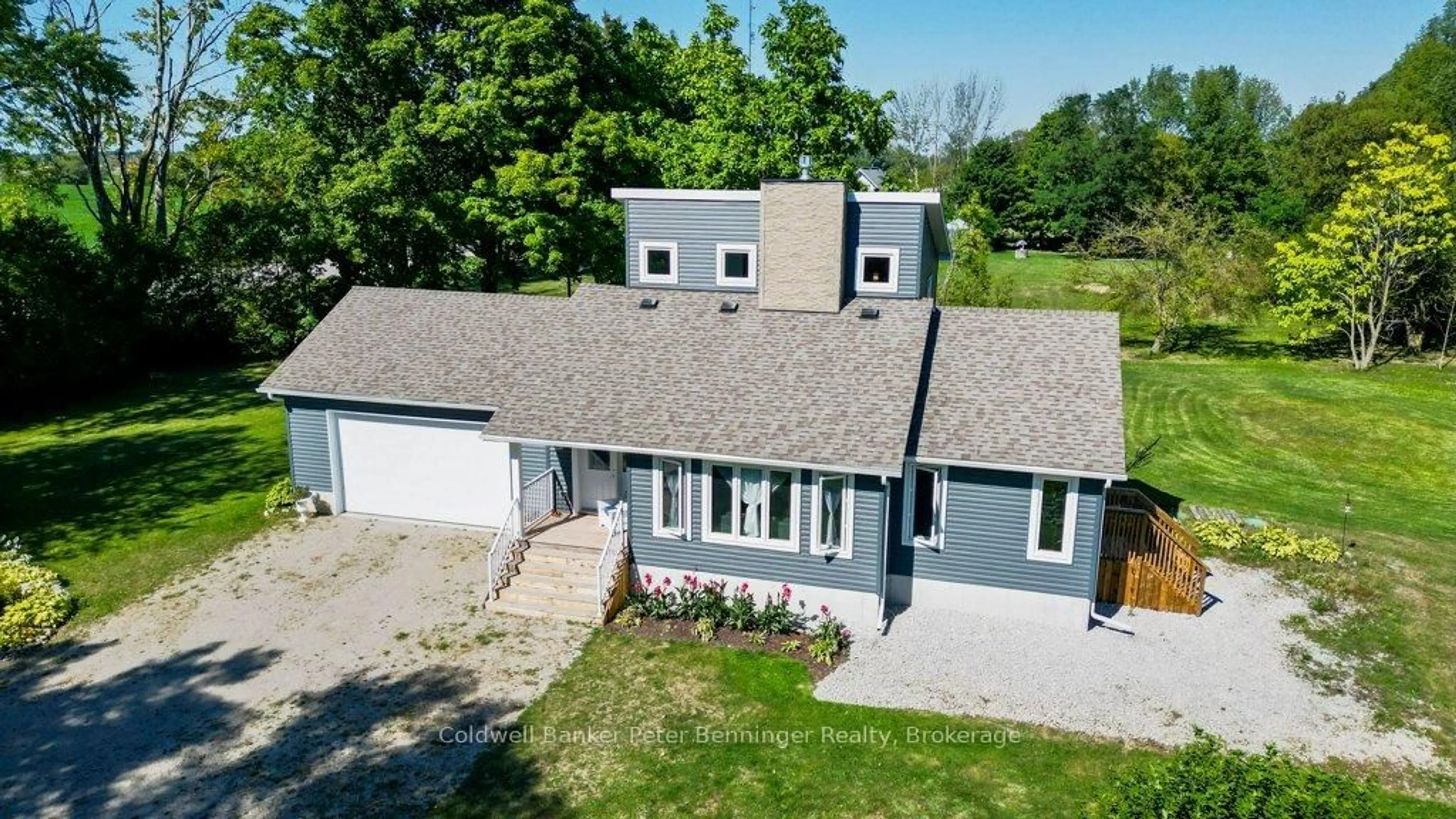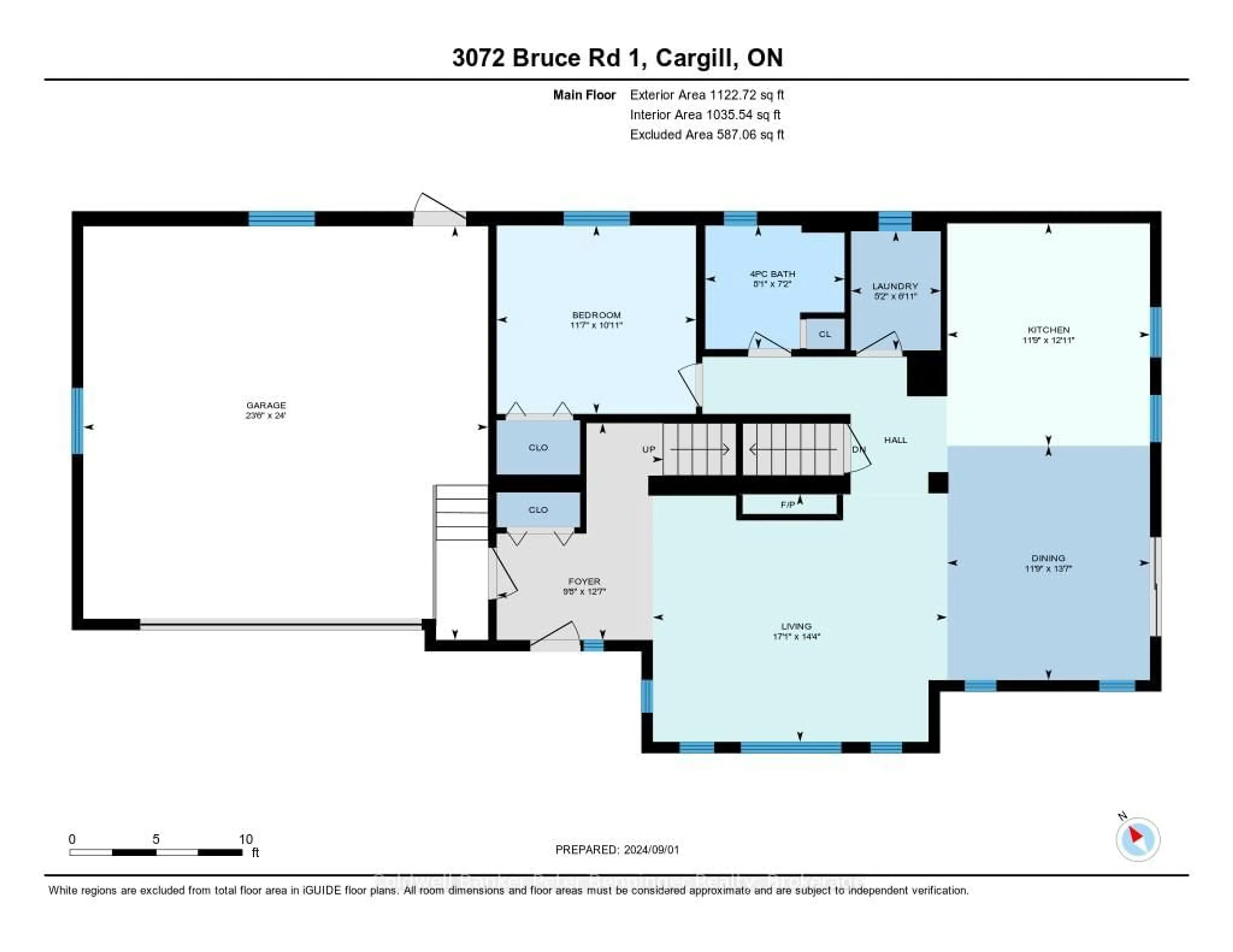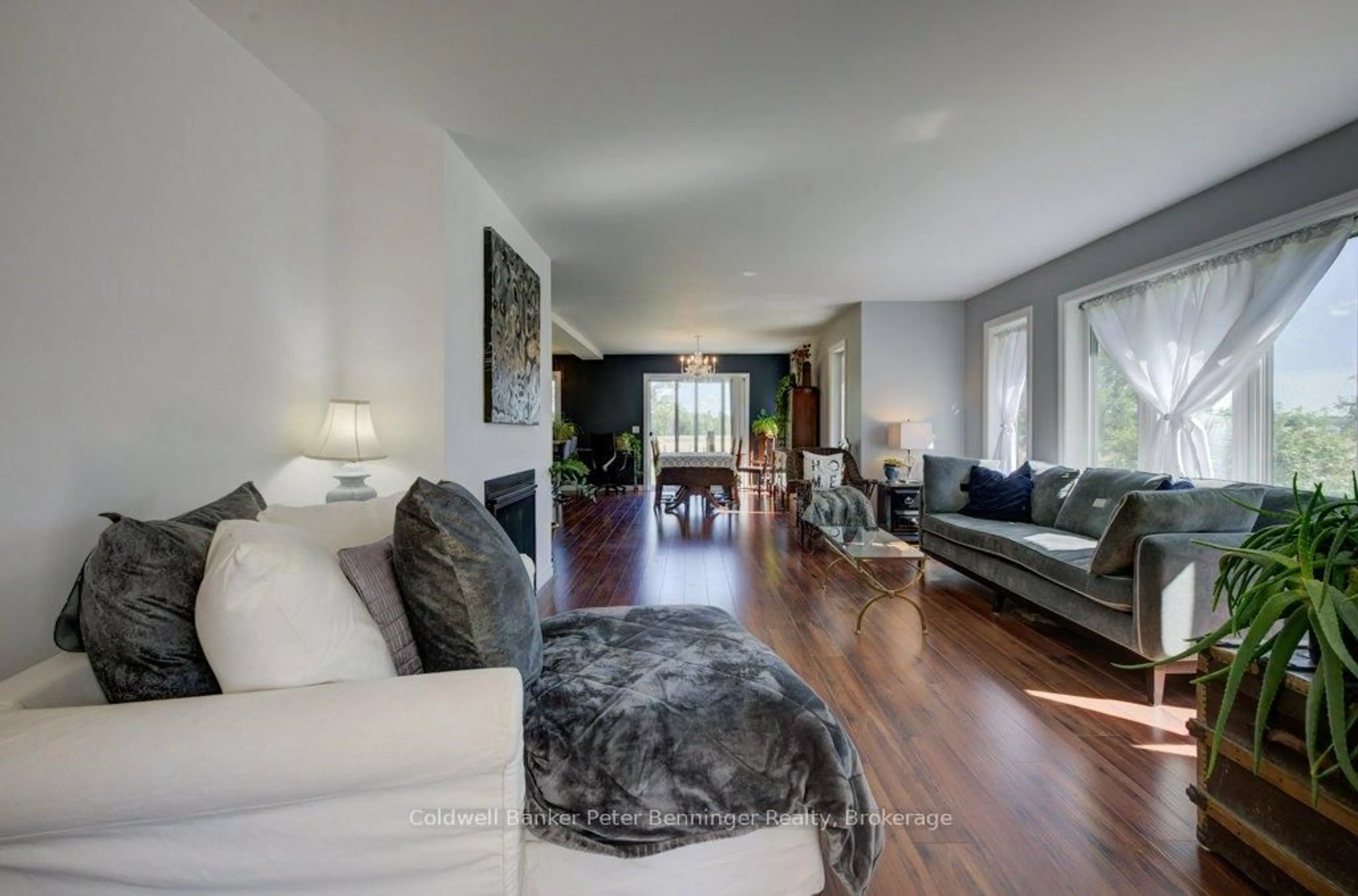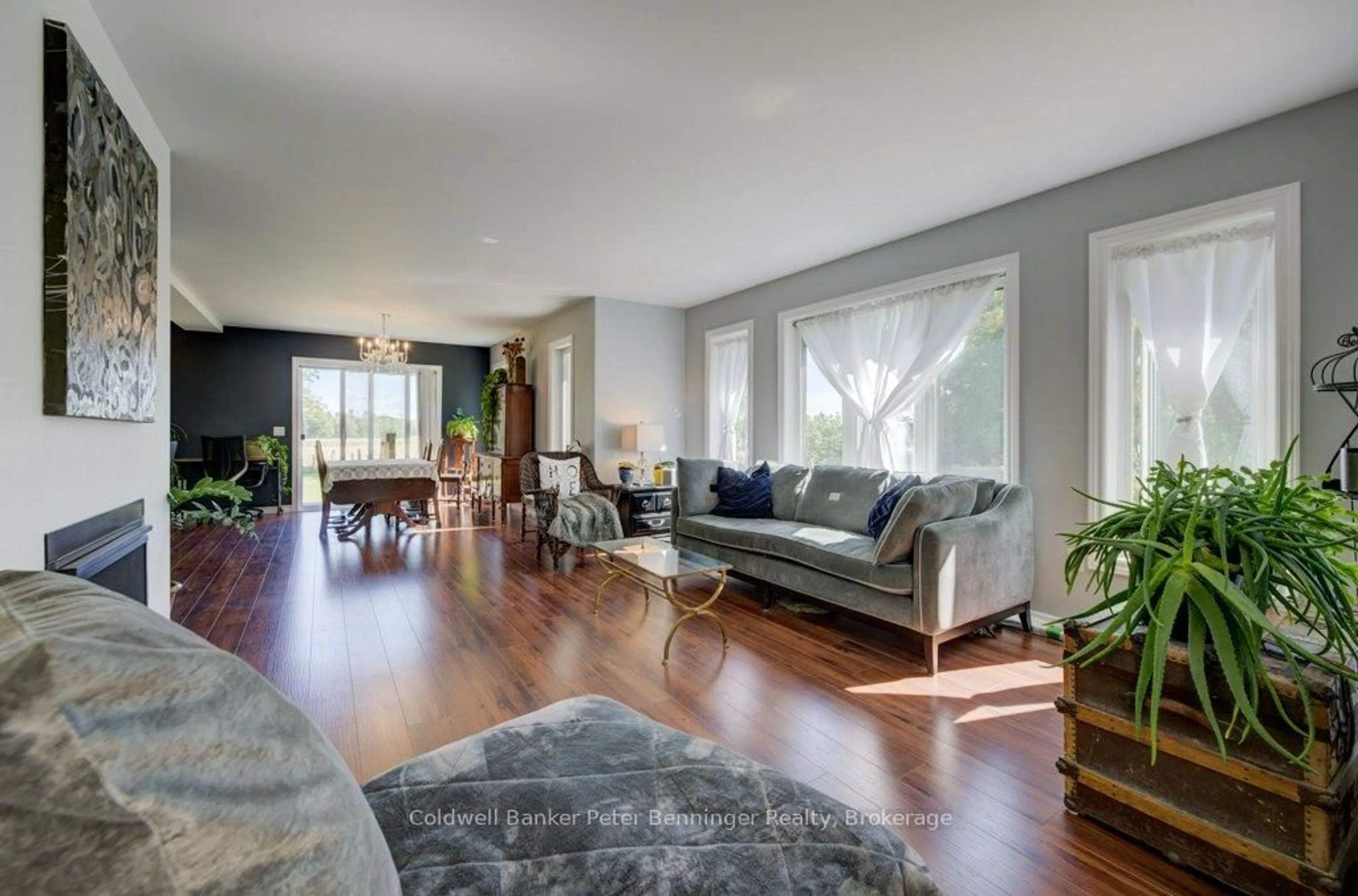Sold conditionally
37 days on Market
3072 Bruce Road 1 Rd, Brockton, Ontario N0G 1J0
•
•
•
•
Sold for $···,···
•
•
•
•
Contact us about this property
Highlights
Days on marketSold
Estimated valueThis is the price Wahi expects this property to sell for.
The calculation is powered by our Instant Home Value Estimate, which uses current market and property price trends to estimate your home’s value with a 90% accuracy rate.Not available
Price/Sqft$571/sqft
Monthly cost
Open Calculator
Description
Property Details
Interior
Features
Heating: Forced Air
Cooling: Other
Fireplace
Basement: Full, Part Fin
Exterior
Features
Lot size: 87,120 SqFt
Parking
Garage spaces 2
Garage type Attached
Other parking spaces 10
Total parking spaces 12
Property History
Jan 10, 2026
ListedActive
$724,900
37 days on market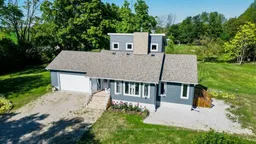 46Listing by trreb®
46Listing by trreb®
 46
46Login required
Expired
Login required
Listed
$•••,•••
Stayed --77 days on market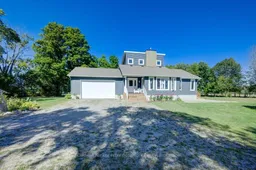 Listing by trreb®
Listing by trreb®

Property listed by Coldwell Banker Peter Benninger Realty, Brokerage

Interested in this property?Get in touch to get the inside scoop.
