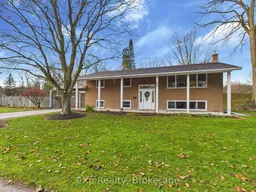Welcome to this well-maintained raised brick bungalow located on a quiet dead-end street in Walkerton, backing onto the peaceful Silver Creek and surrounded by great neighbours. This low-maintenance home offers 3+1 bedrooms, an eat-in kitchen, a bright living room with a large picture window, and hardwood floors throughout the living room, kitchen, and hallway. Carpeted bedrooms. The lower level features a beautiful rec room with large windows and a cozy gas fireplace, along with a fourth bedroom, bathroom, utility room, and a convenient mudroom with stairs leading directly into the attached garage. The backyard is a true oasis with an inground L-shaped pool (16' x 32' plus 8' x 12' extension with 3-ft and 5-ft depths), installed in 1990 with a new liner in 2015, as well as a 16' x 20' deck originally built in 1990 and upgraded in 2023 with new flooring and railing top. Additional features and updates include windows replaced in 1987, Roof Shinges 2010 approx., a furnace replaced in 2019, and a low-maintenance brick exterior. Utilities are efficient with heat at approximately $74/month on equal billing, hydro averaging about $125/month over eight months, and water/sewer approximately $130 every 60 days. This wonderful property offers a bright and welcoming layout, a great location, and a relaxing outdoor space perfect for entertaining or enjoying peaceful views of Silver Creek.
Inclusions: fridge, stove, washer, dryer, dishwasher, all light fixtures and ceiling fans, all blinds drapes and window coverings, garage door opener, all pool equipment, patio table and 4 chairs and umbrella and stand.




