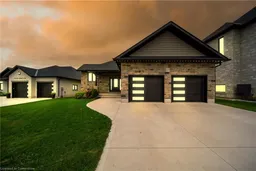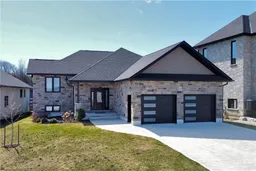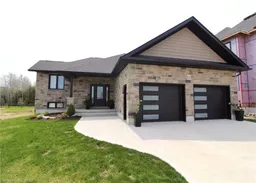This stunning raised stone bungalow features an inviting open layout and boasts one of the most sought-after views in the neighbourhood, thanks to its premium lot. The covered deck with glass railing overlooks a serene pond and wooded area, creating a peaceful retreat. Inside, the open concept kitchen, dining, and living area exudes luxury, with hardwood flooring, ornamental shelving around a linear fireplace, and full-height cabinets topped with high-quality quartz counters. The kitchen island includes bar stool seating and the patio door walkout leads directly to the covered deck with a gas hookup for your BBQ. The main level includes two spacious bedrooms, each with impressive en-suites featuring heated floors and quartz counters. One bedroom also includes a walk-through closet with organizers. A convenient laundry area is equipped with granite counters, a laundry sink, and ample cabinet space. The foyer, with its high ceiling, glass railing, and closet space, creates a grand entrance and provides access to the double car garage. The lower level offers in-floor heating, a beautiful rec room, an additional bedroom, and a third full bath with quartz counters and a tiled shower. This home truly must be seen to be appreciated.
Inclusions: Other,Carbon Monoxide Detector, Central Vac, Dryer, Garage Door Opener, Gas Stove, Microwave, Refrigerator, Smoke Detector, Washer, Window Coverings.
 50
50




