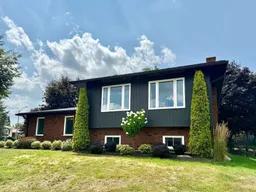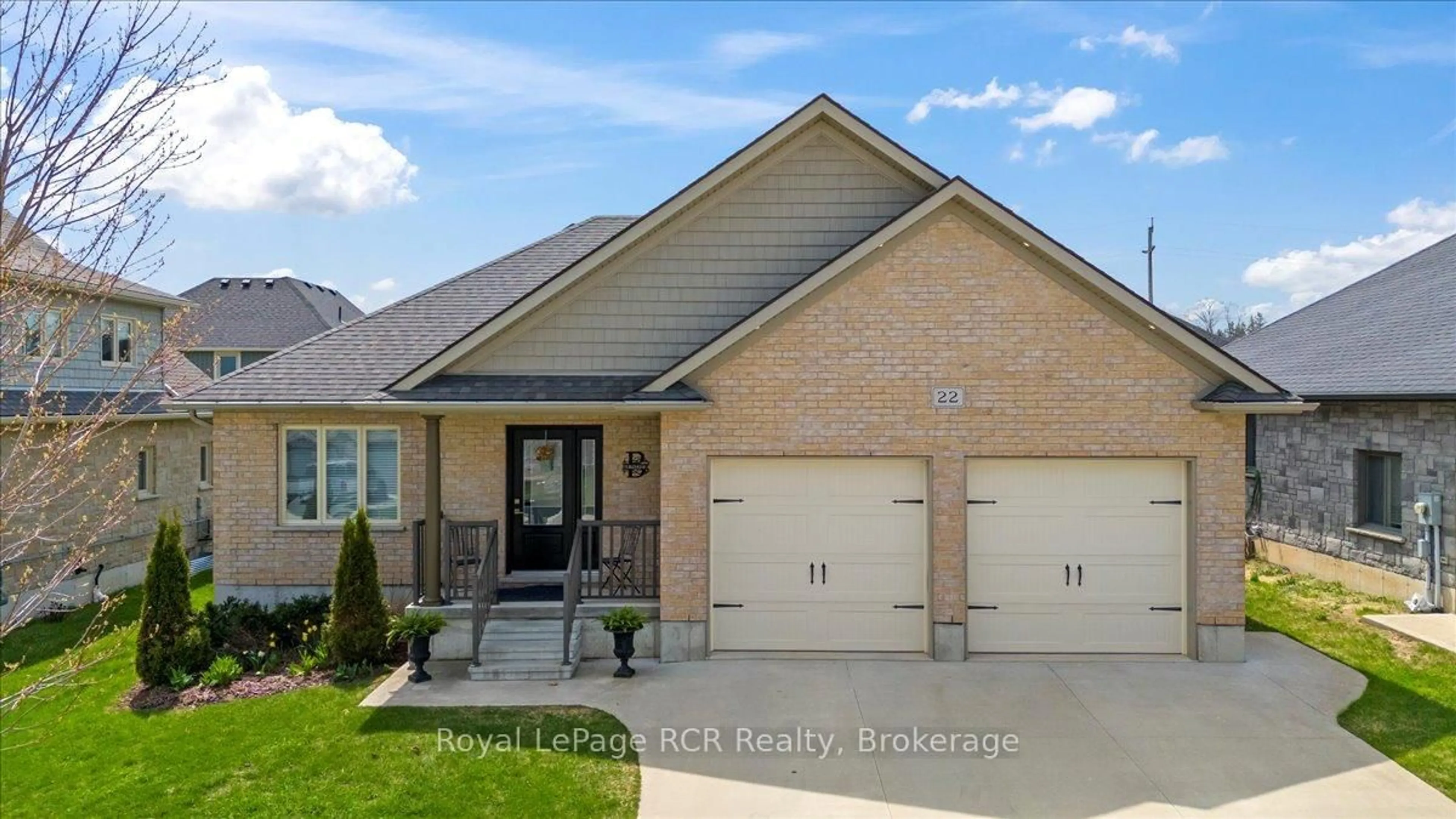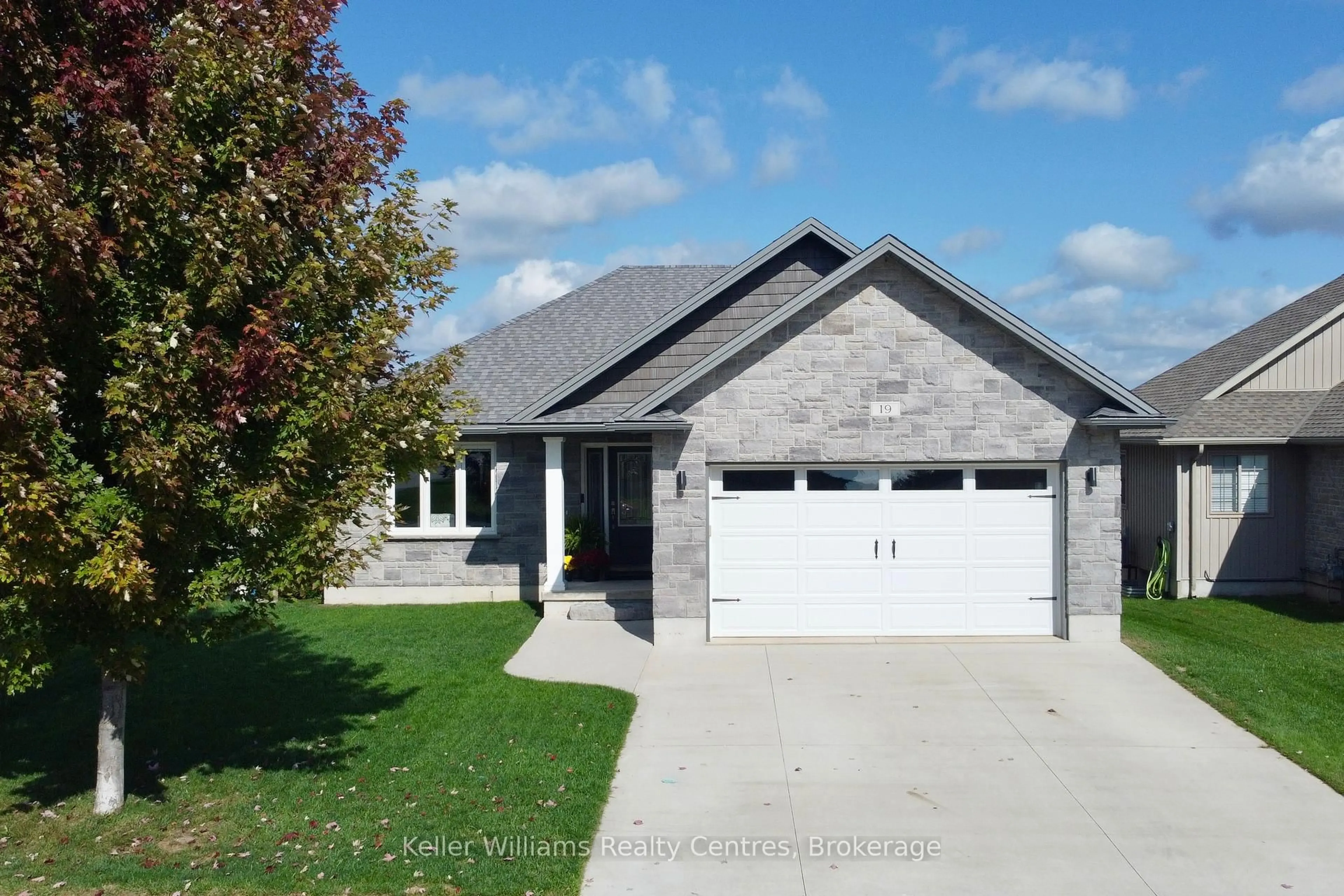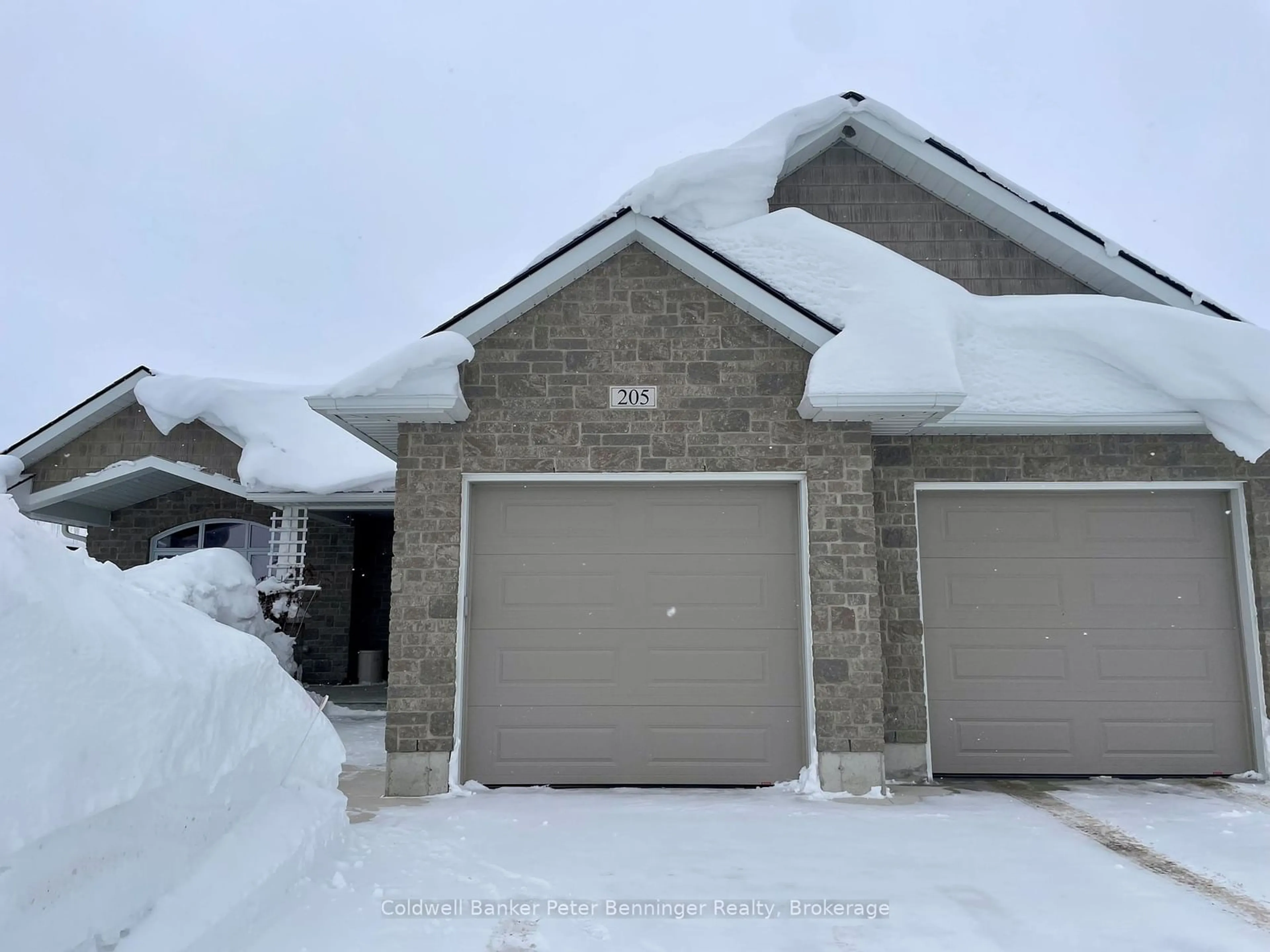Step inside this meticulously maintained raised bungalow and you will immediately sense the care and charm that defines this home. The sunlit living and dining areas offer an inviting setting for both everyday gatherings and formal meals, the adjoining kitchen features an abundance of cabinetry providing plenty of storage and prep space. Warm hardwood flooring lines the hallway leading to the three inviting bedrooms-including a generous size primary suite with a stylish three -piece en suite and a thoughtfully remodeled main floor bathroom. Venture to the lower level and you'll find a spacious rec room featuring a cozy gas fireplace - perfect for warming up on a cold winters night. A flexible games area near by could also serve as a home office, two additional rooms- currently used as toy rooms could easily transform into bedrooms. Completing this level are another fully remodeled bathroom, combined utility-laundry and and a generous storage space under the foyer area. Outside relax in the private fenced yard, featuring a sitting area and fire pit ideal for cozy evenings with friends or family. A double car garage, finished with durable truss-core walls, rounds out this beautiful appointed home. Some updates include, replaced garage doors(2015), newer windows throughout, additional attic insulation(2016), fireplace in rec room(2017), furnace and air conditioning(2018), furnace air purifier (2019), roof shingles (2021), water softener(2022), exterior doors(2022), exterior siding, insulation ,facia, soffit and eaves (2022), Kitchen appliance (2024) professionally landscaped (2018), garage truss core and swisstrax flooring (2019) rubber coating on front walkway (2022)
Inclusions: Fridge, Stove, dishwasher, microwave, 2 TV mounts, washer, dryer, bathroom mirrors, all window coverings, shed.
 47
47





