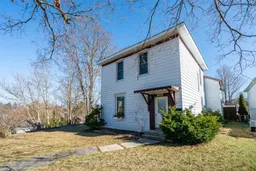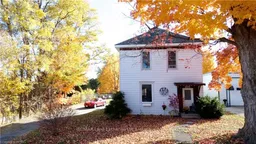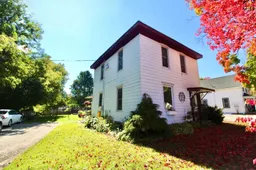WOW! Check out this incredible home and property for a fantastic price with many recent updates. Where can you get a 4 bed (up) home with so much space (2000+sq ft), large kitchen, formal dining room and large living room with second staircase to upstairs along with a mud room PLUS .25 acre fully fenced yard with POOL! Welcome to 201 Joseph St in Walkerton! Current owner has replaced sliding patio door, ceiling in living room, light fixtures and kitchen handles and so much more! This home features high ceilings on the main floor with large principal rooms, 4 spacious bedrooms (all up) and 2 bathrooms, making it perfect for families or those seeking extra space. Nestled on a private corner lot, the property offers a serene setting with a dog-approved fenced backyard, ensuring your furry friends can enjoy the outdoors safely. One of the standout features of this home is the large kitchen with island that flows seamlessly into the dining room, creating an ideal space for family meals and gatherings. Step outside to your above-ground pool, complete with a surrounding deck - perfect for entertaining or unwinding on warm summer days. The master bedroom boasts a convenient separate entrance, providing privacy and ease of access with adjacent study / nursery. With its prime location, only a short distance from the arena, shopping, schools, and the hospital, making this home not only beautiful but also incredibly convenient. Don't miss out on this wonderful opportunity to own this incredible home - perfect for a growing family or multi generational living. Come check it out! View Floor Plan attached to listing.
Inclusions: All appliances & Pool and related equipment, water softener (all currently working but in "as is" condition)






