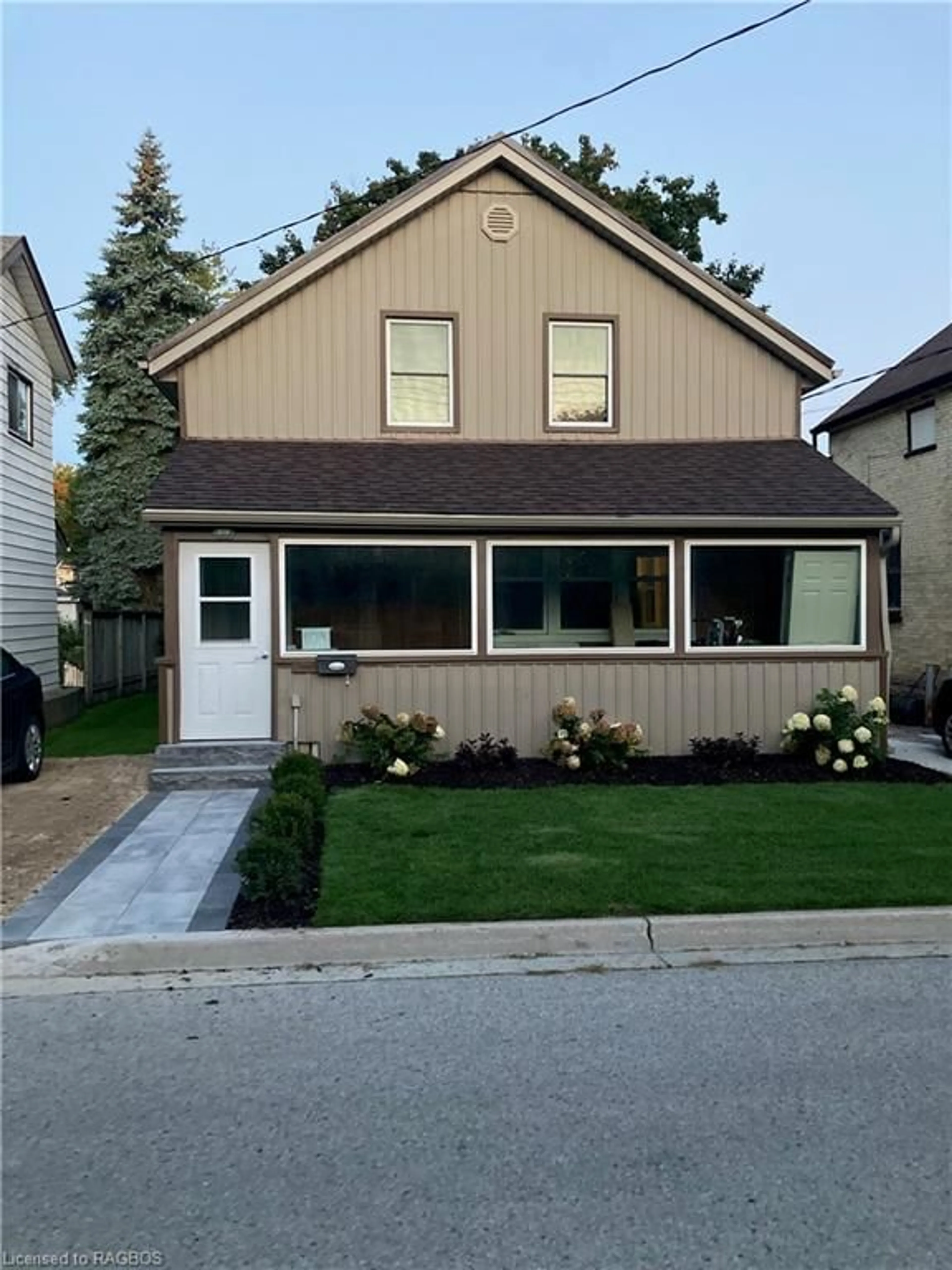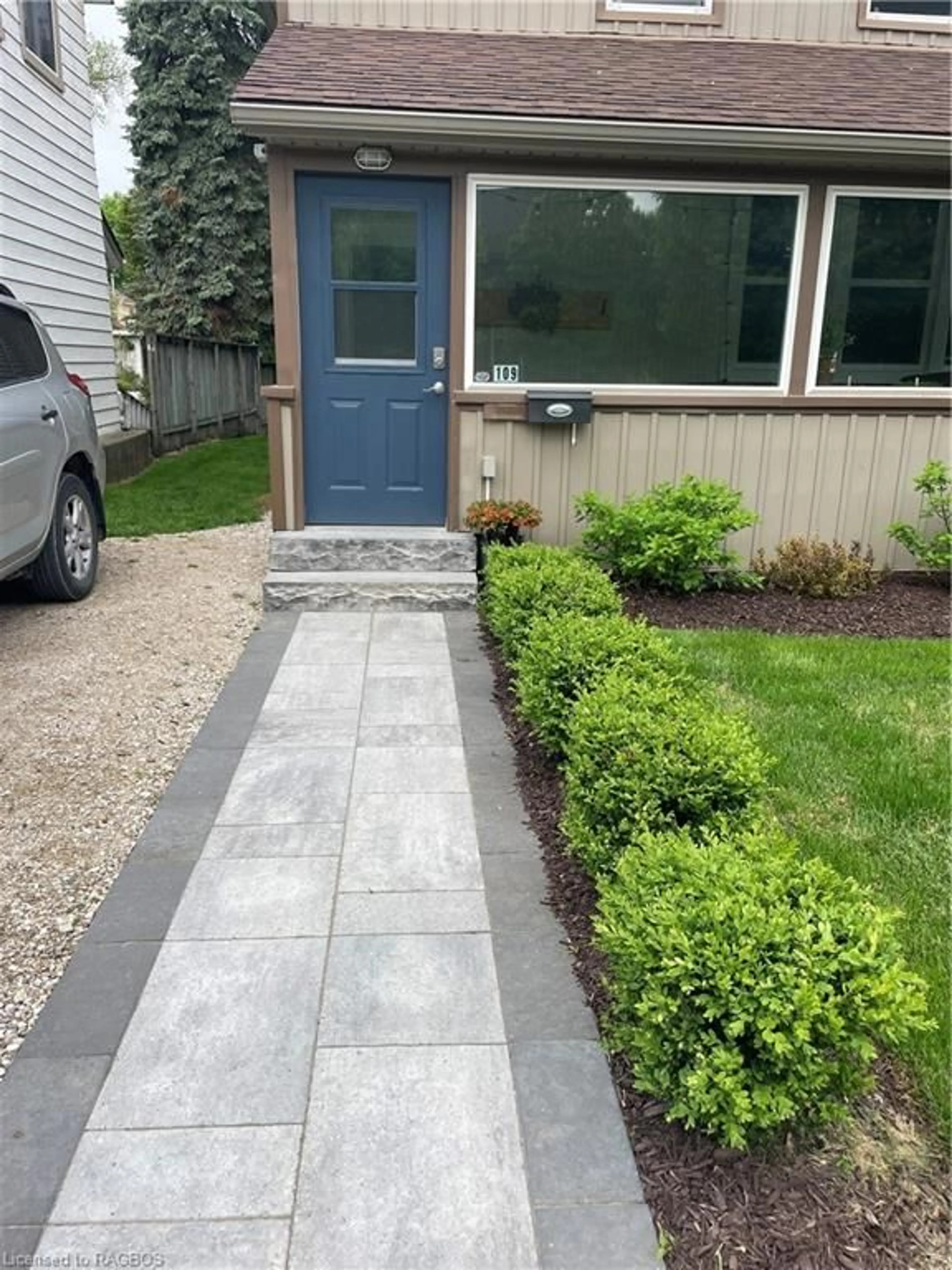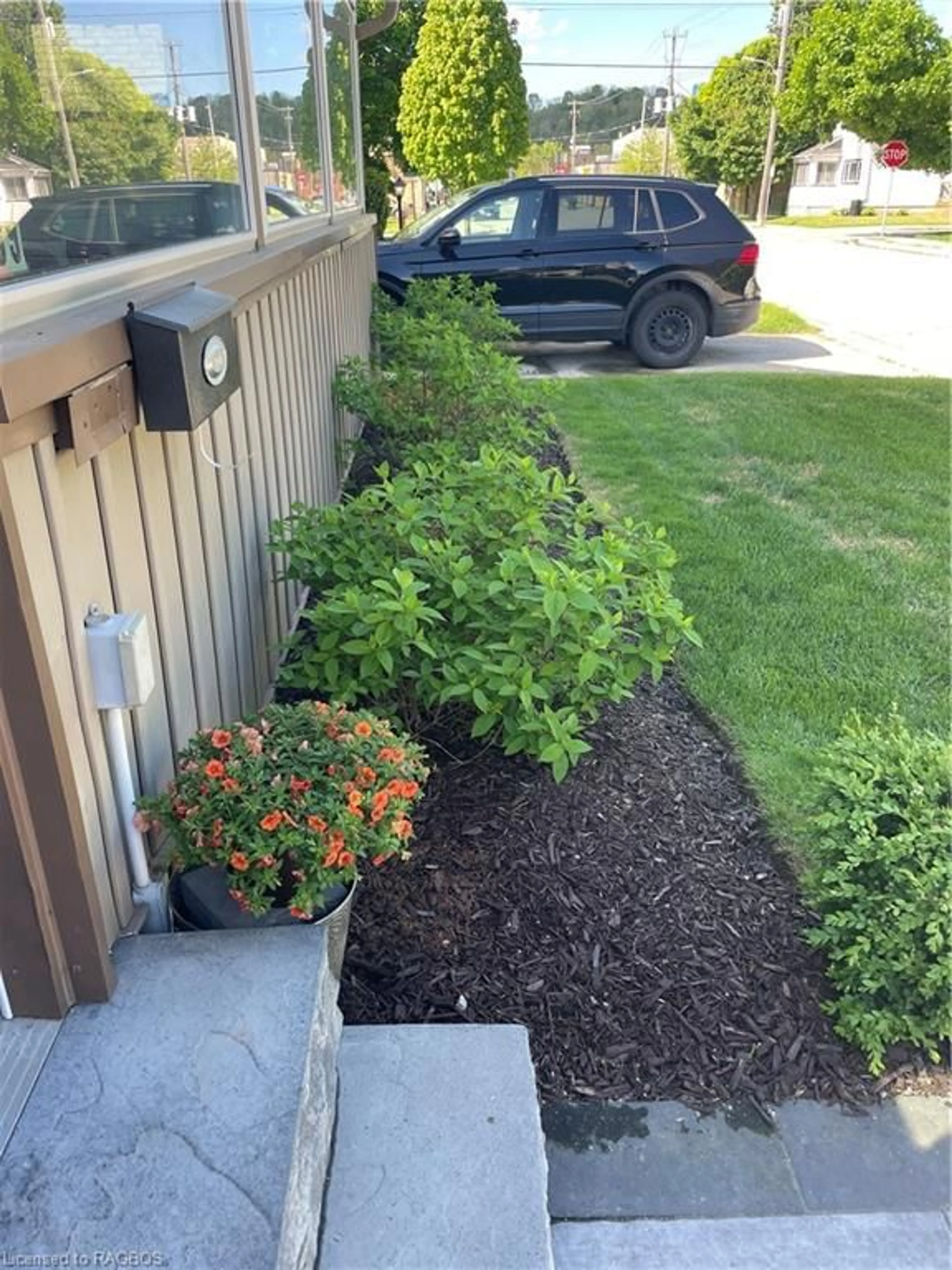109 Colborne St, Walkerton, Ontario N0G 2V0
Contact us about this property
Highlights
Estimated ValueThis is the price Wahi expects this property to sell for.
The calculation is powered by our Instant Home Value Estimate, which uses current market and property price trends to estimate your home’s value with a 90% accuracy rate.$400,000*
Price/Sqft$335/sqft
Days On Market109 days
Est. Mortgage$2,083/mth
Tax Amount (2023)$2,320/yr
Description
Location, Location, Location! Walking distance to downtown, explore local shops, restaurants, and entertainment within a stone's throw from your front door. Stepping into this home that has been meticulously renovated to blend contemporary comforts with timeless charm. Every detail has been carefully considered to create a space that feels both fresh and welcoming. Boasting three bedrooms, two bathrooms, and a host of desirable features, this home offers comfort and style. Spacious eat-in kitchen is perfect for family gatherings and entertaining friends. Enjoy the luxury of modern appliances and ample counter space, making meal preparation a breeze. Bask in the natural light that floods through high ceilings, accentuating the beauty of the gorgeous hardwood floors. The seamless flow between rooms creates an open and airy ambiance. Escape to your own private oasis in the generously sized backyard. Whether you're gardening, playing, or relaxing, this outdoor space offers endless possibilities for enjoyment. There is also an attached garage located at the rear of the house. Unwind and soak in the neighborhood charm on the enclosed big front porch. It's the perfect spot to sip your morning coffee or enjoy a quiet evening with a book. Don't let this opportunity pass you by!
Upcoming Open House
Property Details
Interior
Features
Main Floor
Bathroom
1.75 x 1.472-Piece
Living Room
5.26 x 3.53Kitchen
7.39 x 5.26Exterior
Features
Parking
Garage spaces 1
Garage type -
Other parking spaces 0
Total parking spaces 1
Property History
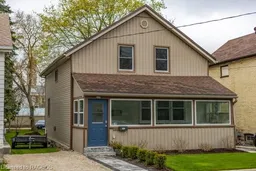 42
42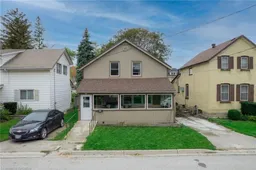 19
19
