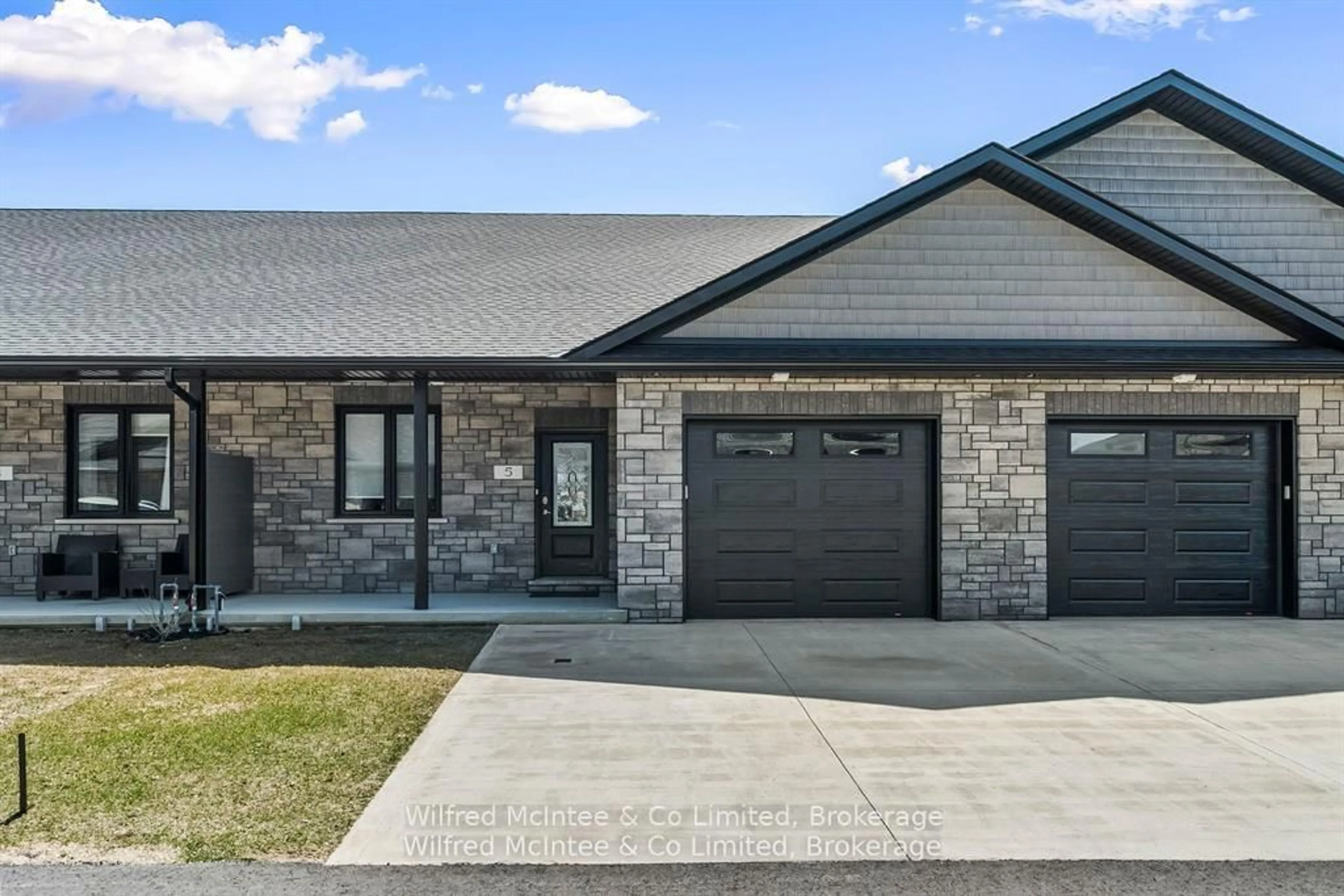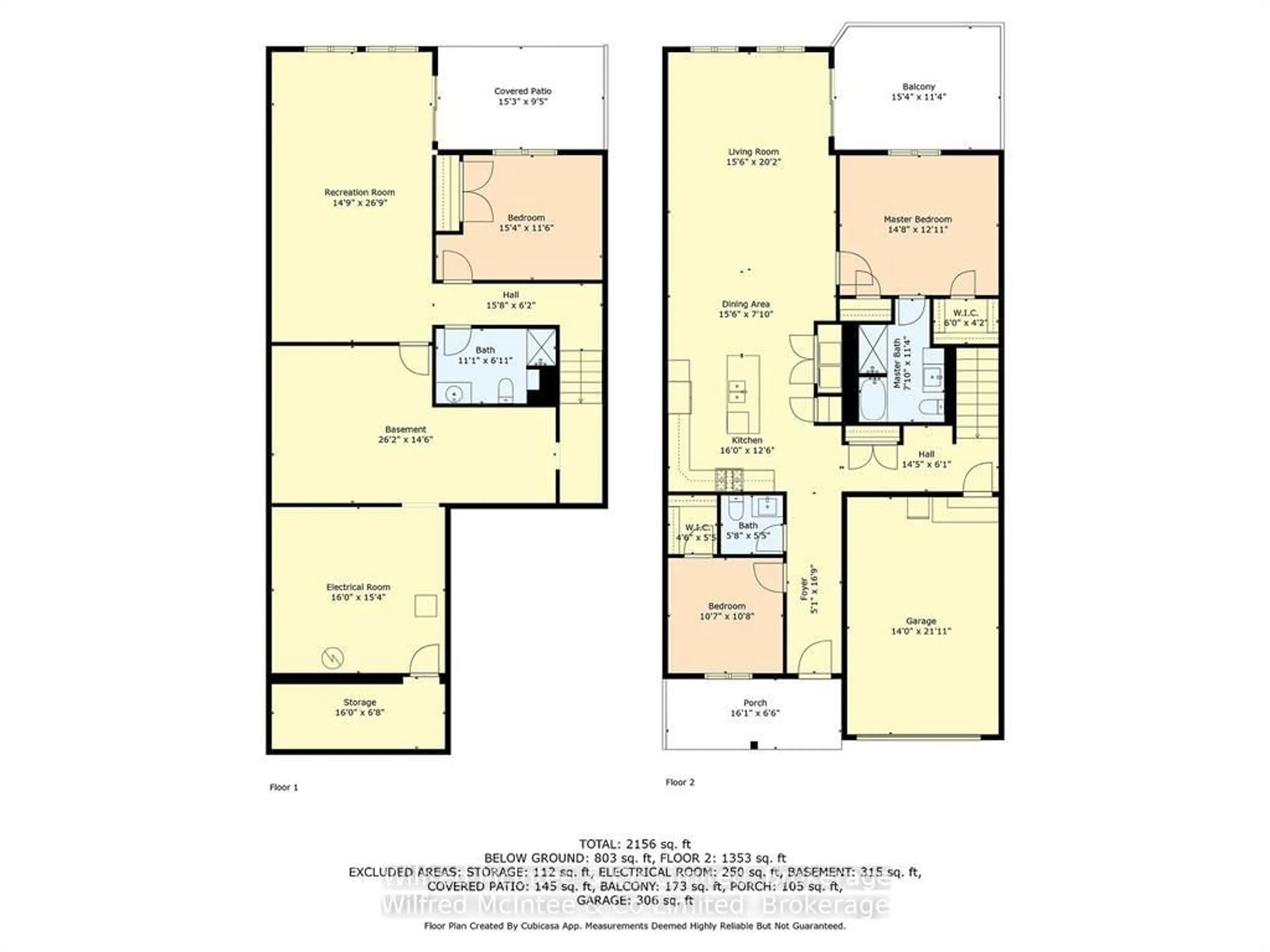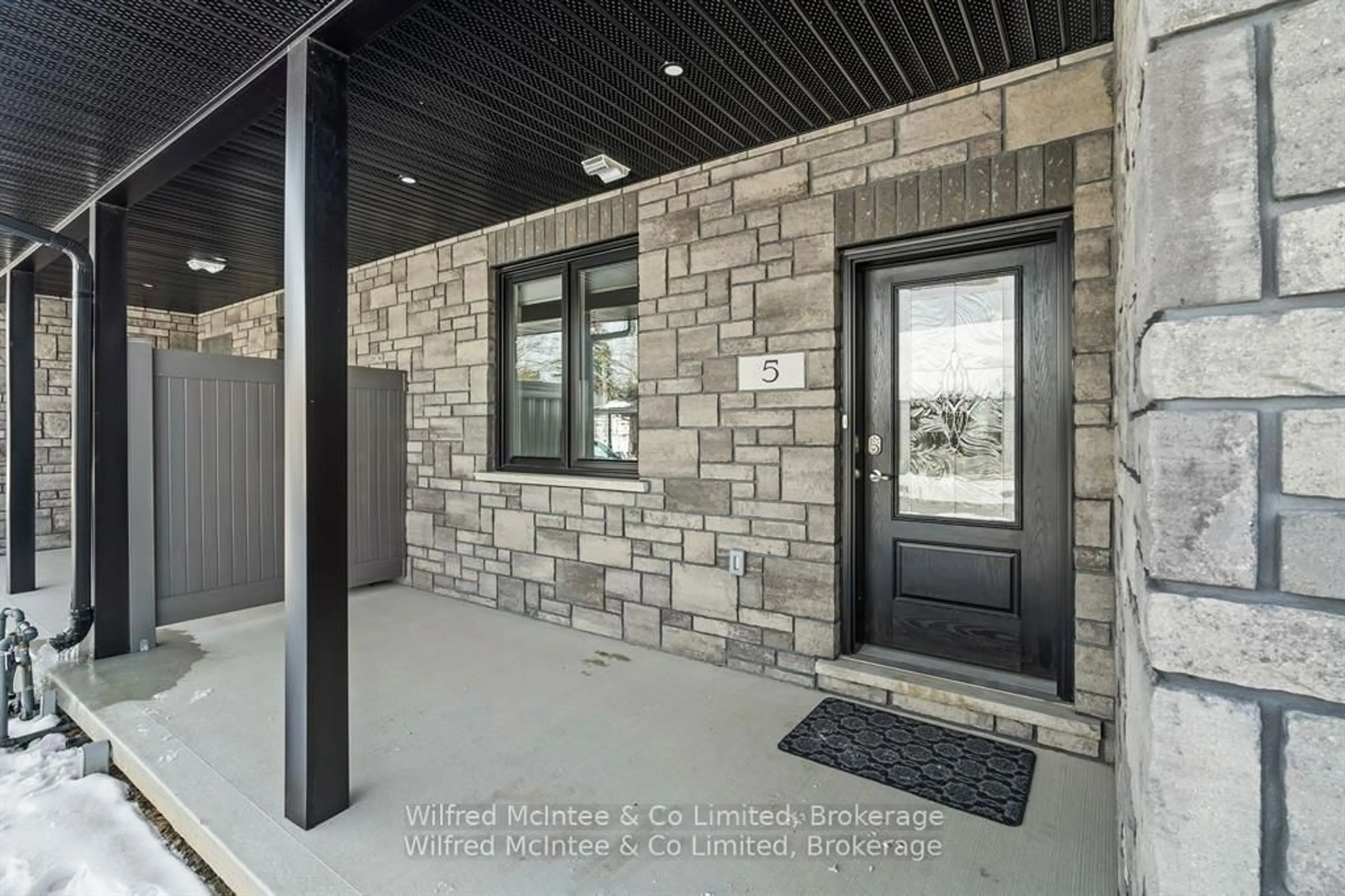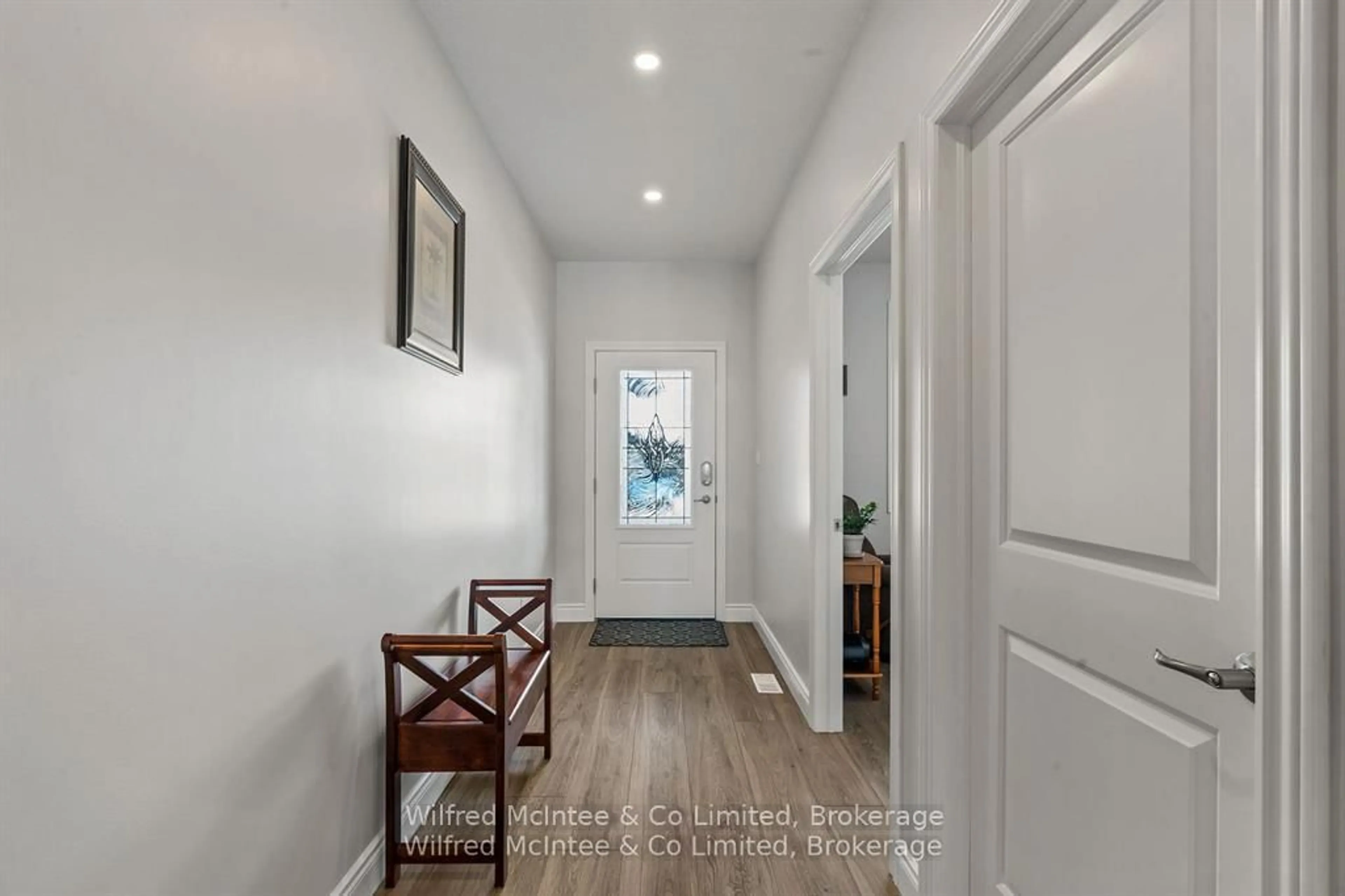5 Palmer Marie Lane #5, Arran-Elderslie, Ontario N0G 1L0
Contact us about this property
Highlights
Estimated valueThis is the price Wahi expects this property to sell for.
The calculation is powered by our Instant Home Value Estimate, which uses current market and property price trends to estimate your home’s value with a 90% accuracy rate.Not available
Price/Sqft$417/sqft
Monthly cost
Open Calculator
Description
Welcome to 5 Palmer Marie Lane, a Life Lease Unit in an adult community! This beautifully crafted, accessible 1435 sq. ft. bungalow(4 plex) is a perfect blend of comfort, style, and functionality. Built in 2022, this home boasts exceptional quality and workmanship. On the main level, you'll find a chef-inspired kitchen featuring custom maple cabinets, an island/ breakfast bar, and quartz countertops. The open-concept dining and living area provide a warm, welcoming space for entertaining or relaxing. The primary bedroom is a spacious retreat with ensuite having a 4 ft. shower, soaker tub and 2 walk-in closets, while the second bedroom with walk in closet is perfect for guests or a home office. Laundry is conveniently located on the main level but could be relocated to the basement. With a STAIR LIFT to the lower level accessibility allows you to enjoy a large family room with a walk out to a private patio. A third bedroom and 3-piece bath provide additional living options, along with a huge storage room, utility room and cold room. Lower level is easily the perfect in law suite with a few renovations. In floor heat runs in the basement and can be connected with a heat source. Enjoy the outdoors from the front porch, upper deck, or lower patio. The attached garage is generous and lined in easy care Truscore. Concrete driveway for 2 vehicles. Monthly fees in 2024 were $381. Maintenance-free living is at its finest, with snow removal and lawn care taken care of for you. This well-maintained, worry-free home is perfect for those looking to downsize without sacrificing quality or style.
Property Details
Interior
Features
Main Floor
Dining
4.8 x 2.2Living
4.8 x 6.2Primary
4.5 x 3.7Br
3.3 x 3.3Exterior
Parking
Garage spaces 1
Garage type Attached
Other parking spaces 2
Total parking spaces 3
Property History
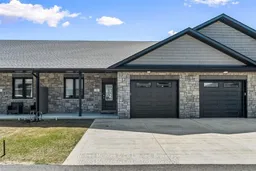 35
35
