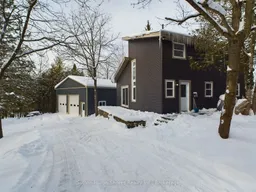Welcome to 452 Goldie Street in the charming village of Paisley, Ontario! Nestled on a sprawling 0.96-acre lot, this chalet-style home offers a unique opportunity for those seeking a tranquil riverside lifestyle. The property features a staircase leading directly down to the scenic Saugeen River, providing the perfect setting for outdoor enthusiasts who enjoy fishing, kayaking, or simply soaking in the peaceful surroundings. This home boasts 2 bedrooms, 1.5 bathrooms, and a cozy gas fireplace that keeps the living spaces warm and inviting. While some areas of the home could benefit from a personal touch and updates, much of the exterior work has already been completed, including new vinyl siding on both the house and the impressive 30x30-foot shop. The shop is ready for in-floor heating, making it a dream space for hobbyists or anyone in need of a spacious and functional workspace. Additionally, some of the windows in the home have been replaced, offering an excellent starting point for further enhancements. Whether you're looking for a charming cottage retreat or a unique starter home, this property has endless potential to fit your vision. With its proximity to the Saugeen River, the expansive lot, and its chalet-inspired charm, 452 Goldie Street offers a one-of-a-kind opportunity in a quiet, picturesque setting. Don't miss the chance to make it your own!
Inclusions: Washer Dryer Stove
 27
27


