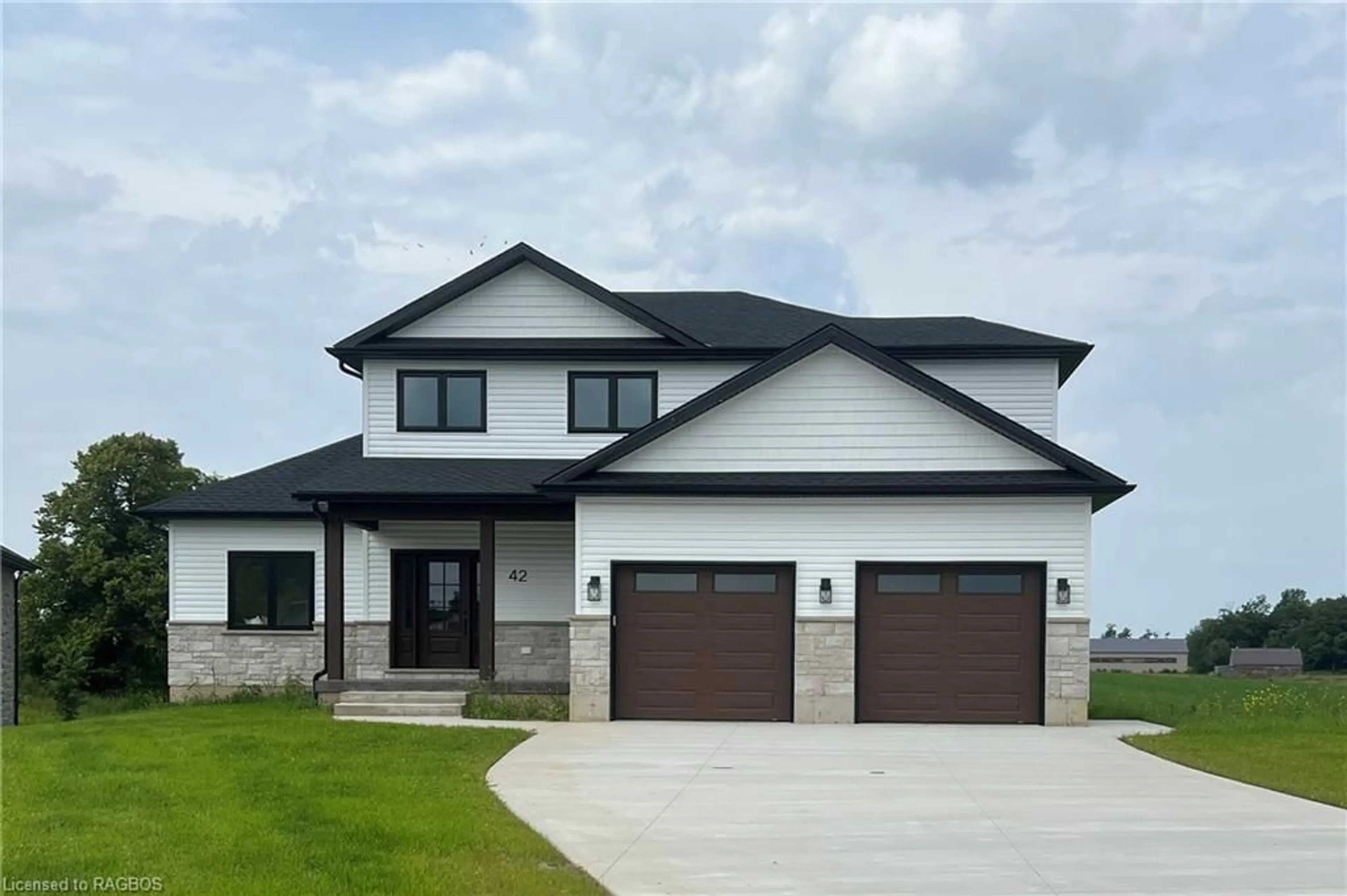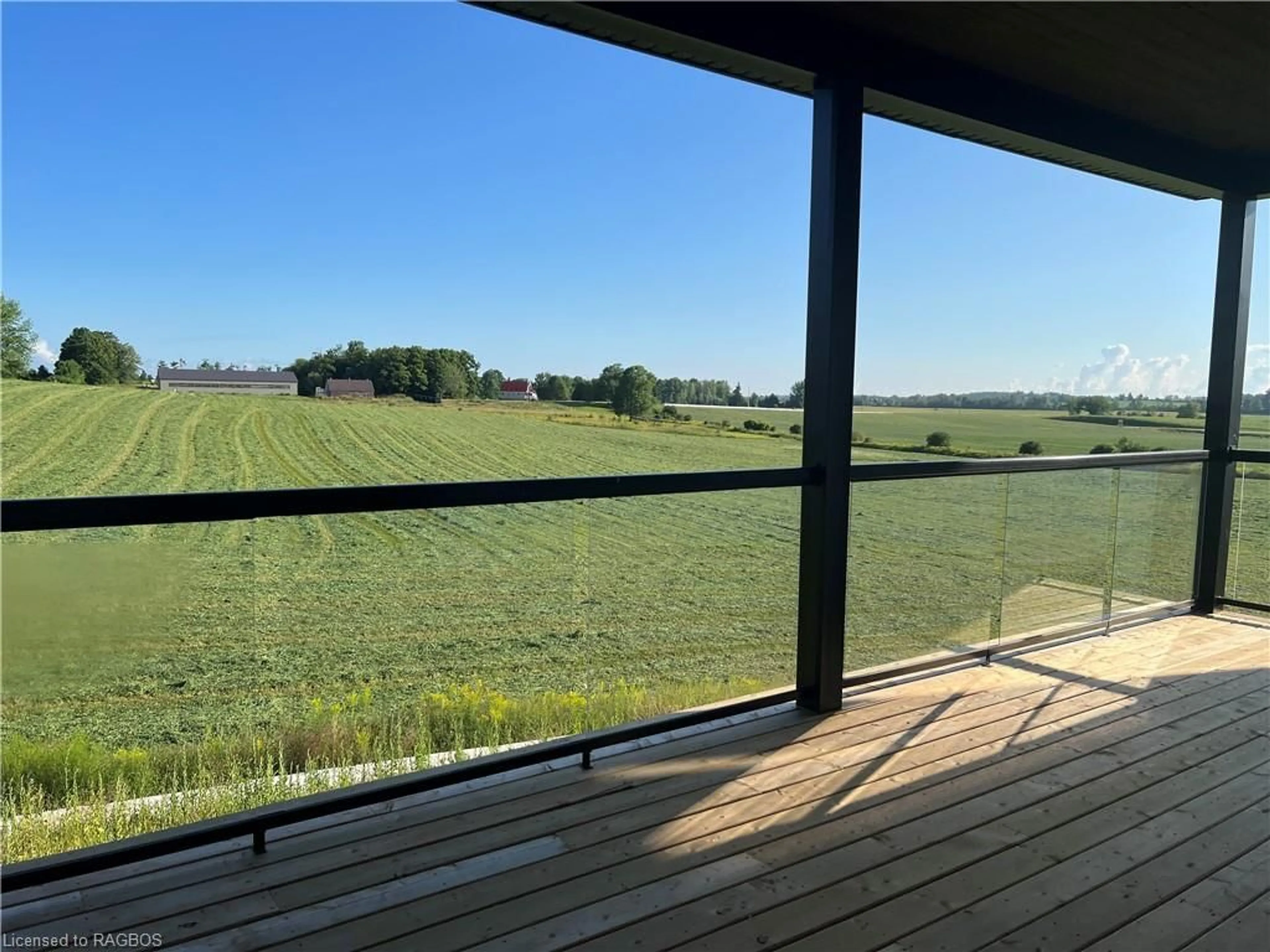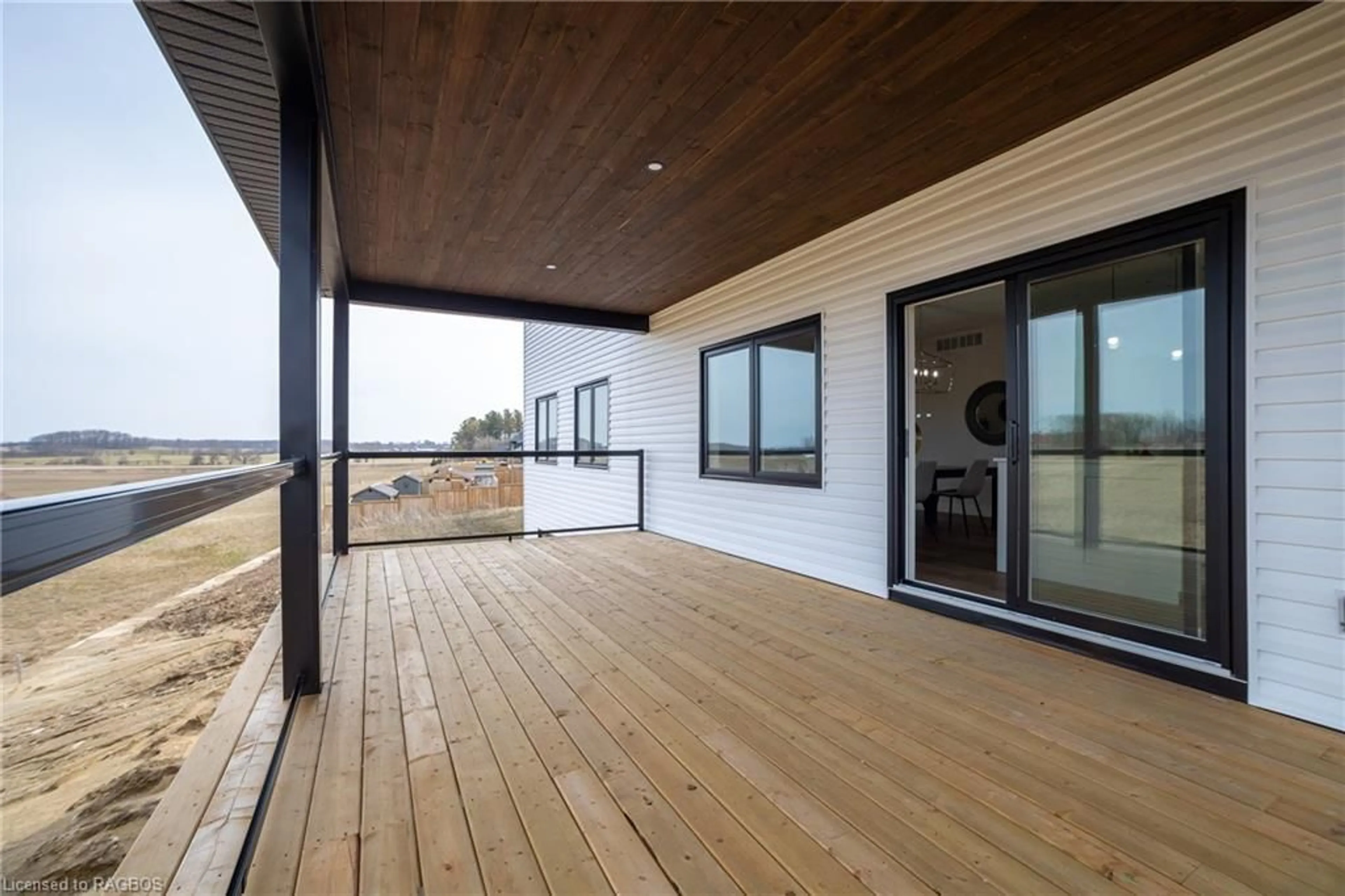42 Chestnut Hill Cres, Tara, Ontario N0H 2N0
Contact us about this property
Highlights
Estimated ValueThis is the price Wahi expects this property to sell for.
The calculation is powered by our Instant Home Value Estimate, which uses current market and property price trends to estimate your home’s value with a 90% accuracy rate.$753,000*
Price/Sqft$308/sqft
Days On Market65 days
Est. Mortgage$4,187/mth
Tax Amount (2023)$681/yr
Description
This exquisitely built 4 bedroom, 4 bathroom, 2 storey home with walk out basement has spectacular views from all 3 levels. The property backs onto open fields with beautiful sunsets. The modern design offers open concept living on the main floor with a stunning kitchen that features mennonite crafted cabinetry, quartz countertops, a large island and spacious pantry. The great room features vinyl plank flooring, a gas fireplace and a spectacular country view. There is access to the large (24' x 12') covered back deck, and ample windows to take in the view. There are 3 bedrooms on the second level, including an elaborate master with a 5 pc ensuite and walk in closet. The laundry is on the upper level as well as another full bath. The basement features a partially completed, 3rd full bathroom, 4th bedroom and family room with walk out to the spacious backyard. A full list of construction details and inclusions are available. Tara is friendly growing community, conveniently and centrally located between Owen Sound and Saugeen Shores, and a reasonable commute to Bruce Power. Isn't it time to #LoveWhereYouLive
Property Details
Interior
Features
Main Floor
Kitchen
5.49 x 3.76Living Room/Dining Room
9.45 x 4.42Pantry
3.66 x 2.87Bathroom
2-Piece
Exterior
Features
Parking
Garage spaces 2
Garage type -
Other parking spaces 6
Total parking spaces 8
Property History
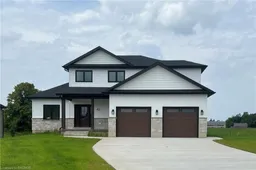 30
30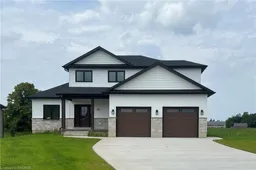 44
44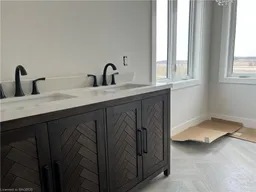 12
12
